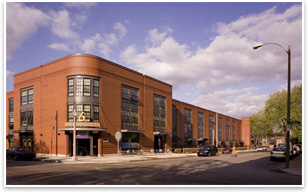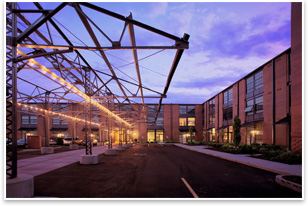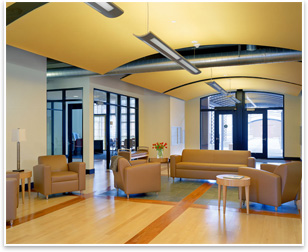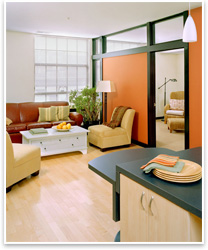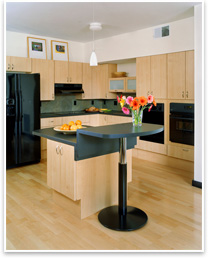
| Designing
to Accommodate Everyone Universally designed building awarded for socially responsible housing by Heather Livingston
Summary: Universal design is not about following the minimum ADA guidelines, and it’s not about specialization. It’s about providing access to all, whether they are severely arthritic, wheelchair users, or seven feet tall. The 6 North apartment building in St. Louis is the first large-scale multi-family housing development project to incorporate the principles of universal design throughout its spaces. At 6 North, all 80 apartments, as well as the common spaces and fitness facility, are fully accessible by all, including those with disabilities. The project was recently awarded the John M. Clancy Award for Socially Responsible Housing. The award was established in 2004 by the principals of Goody Clancy to recognize and honor the decades of creative commitment that John Clancy, FAIA, brought to the planning, design, and construction of multifamily housing for the diverse populations of our nation at all income levels.
According to the Center for Universal Design, founder Ron Mace defined universal design as “the design of products and environments to be usable by all people, to the greatest extent possible, without the need for adaptation or specialized design.” Adds Zipfel, universal design is “about thinking about the environment and how you can design something that can accommodate people, rather than people accommodating to their environment.”
Another recommendation set forth by the Center for Universal Design is variable counter heights. It doesn’t require a particular set of heights, as a code would, but instead simply suggests that the countertops be placed at different levels to accommodate those from the very small to the very tall. To achieve this outcome, Trivers installed an island in each apartment kitchen with an end on a pedestal base that can be lowered to 27 inches and raised to 44 inches.
Other universal design features in the building include roll-in showers, five-foot turning radii in all rooms, front-loading washers and dryers, and roll-out shelves. Finally, the architect used abundant daylighting coupled with contrasting colors at plane intersections to aid in visual acuity. At all intersecting planes, the color change was made sharp enough so that persons with poor vision can more easily navigate the building without assistance. At 6 North
Zipfel says that the experience of creating a wholly universal-design building was a liberating journey and an exciting opportunity to think creatively and flexibly about how to design spaces that are comfortable, attractive, and easily used by all. “I think the beauty of universal design is in its simplicity,” says Zipfel. “If you keep your ideas consistent and simple, and you respond to the challenges that universal design offers, you can create a pretty successful building that responds to everybody’s need. I think that really gets at the heart of what universal design is about. |
||
Copyright 2008 The American Institute of Architects. All rights reserved. Home Page |
||
home
news headlines
practice
business
design
recent related
› Unique Partnership Produces Nation’s First Affordable, Universal-Design Apartment Complex
› Sustainability Squared
› Paralyzed Veterans of America Honors Chicago-based Access Living for Accessible Design
For more information on the principles of universal design, visit the Center for Universal Design Web site.
Learn more about the John M. Clancy Award for Socially Responsible Housing.
Visit the AIA’s Housing and Custom Residential Committee online.
Photos
1. Photo © Sam Fentress.
2. Photo © Sam Fentress.
3. Photo © Alise O’Brien.
4. Photo © Alise O’Brien.
5. Photo © Alise O’Brien.

