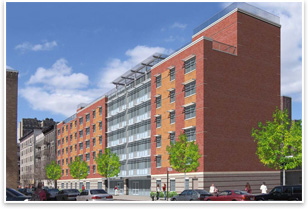
| SUSTAINABILITY Can Affordable Housing Be Sustainable?
This is the message of a new installment in the e2 television series. Broadcast on public television stations around the country (check out pbs.org/e2 for local broadcast times), e2 examines the economies of sustainability and presents stories from around the globe about energy and resource conservation. A new episode focuses on sustainable affordable housing and examines the work of New York-based developer Jonathan Rose, who has over the years worked with a variety of architects to push the boundaries of this project type. A developer? Yes! One of Rose’s early forays into sustainable affordable housing was the revival of the Burnham Factory in Irvington, Westchester County, N.Y., just up the Hudson River from Manhattan. A collection of old structures dating from the late 19th and early 20th century, the building sat right across the street from a commuter train station. It had closed in the 1980s, been bought by the town, and sat vacant for years. Working with architect Stephen Tilly, Rose imagined that the downtown location could make the revitalized project a central part of the community. Burnham’s proximity to the train station made it a prime candidate for affordable housing that would allow residents to tap into a network of public transportation. The first floor, with sidewalk access, became a 10,000-square-foot community library. Above it, 22 units of affordable housing were designed. Green features include a solar-powered, glass-enclosed community room on the roof, recycled cellulose insulation, triple-glazed windows, high efficiency mechanical equipment, low-VOC paints, and hardwood flooring. Some more examples A new enterprise promises to be a ground-breaking model of sustainable affordable housing. The product of an international design competition sponsored by the New York AIA Chapter and the New York Department of Housing Preservation and Development, Via Verde is to occupy a site in the South Bronx. Rose partnered with Phipps Houses Group, Dattner Architects, and London-based Grimshaw Architects. Much of the design of this 202-unit, mixed-use, mixed-income development was driven by health concerns. Local residents stressed that their community was particularly affected by poor air quality, which causes kids to miss school and parents to miss work, putting jobs at risk. So designers paid special attention to air quality, with increased mechanical ventilation, circulation, and natural cross ventilation. The ground floor will include a community health-care center, health club, and community-based organic food co-op. The most innovative design features are the roofs, which become a park. One moves up from the low-scale townhouses to the south to a residential tower to the north through a series of cascading green roofs with private mini-parks, community gardens, orchards, and open meadows. The design merges the idea of park and building, helping to filter the air around the building, and providing yet another example that true affordable housing should be nothing less than sustainable. Michael J. Crosbie, PhD, AIA, writes extensively about architecture and design and is chairman of the University of Hartford’s Department of Architecture. He can be reached at crosbie@hartford.edu. |
||
Copyright 2008 The American Institute of Architects. All rights reserved. Home Page |
||
news headlines
practice
business
design
Rendering of the David and Joyce Denkins Gardens. Courtesy of the architect.

