
| Universal Design Living Laboratory to Be a Sustainable, Healthy Home
Summary: Architect Patrick Manley, Manley Architecture Group/MAG, Columbus, Ohio, is teaming with homeowners Rosemarie Rossetti, PhD, and Mark Leder to create a home that showcases universal design, green building and healthy home construction practices. The Universal Design Living Laboratory will be a teaching tool for the design, building, and architecture communities as well as consumers, especially the Baby Boomers and people with limited mobility. The idea for the Universal Design Living Laboratory (UDLL) was born of necessity. Paralyzed from the waist down with a spinal cord injury, Rossetti, a horticulturalist by training and a motivational speaker by profession, found strength to put her life as it had become in front of her. With physical therapy, the support of her husband, and a strong resolve to push herself to regain basic skills, she returned home to a living space that fell far short of her needs as a wheelchair user. In fact, much of her two-story dream home was inaccessible to her, from the entire second-story, to the dishes in her cupboards. And they had designed it thinking they knew a little bit about accessibility issues.
Many ups and downs
They found a new site–without a homeowners association—and received Manley’s blessing and all the necessary easements from the adjacent HOA. But they also lost the mortgage company and the builder, which both went under while this was all happening. They again got their financing lined up and decided to work with a national construction management firm to complete the project. They plan to break ground in the spring.
Design from inside out “This has been an aggressive and challenging project,” the architect says. “It is a good example of a home that accommodates a lot of different goals at many different levels.” The contemporary Arts and Crafts-style home will use local materials, even the cabinetry and hardware. They are designing the home from the inside out, letting Rossetti’s needs determine the project program. He says that constant has allowed the plans to progress through the many trials and tribulations of site and location.
It’s been a steep learning curve with a lot of setbacks, but Rossetti is looking forward to finally breaking ground on her socially sustainable abode that will be a place in which she can comfortably live, work, and recreate, and where others can learn from her journey. “This is bigger than building a house for Mark and me. That’s what we always go back to.” |
||
Copyright 2008 The American Institute of Architects. All rights reserved. Home Page |
||
news headlines
practice
business
design
recent related
› Sustainability Squared
› Unique Partnership Produces Nation’s First Affordable, Universal-Design Apartment Complex
Images courtesy of the architect.
The Universal Design Living Laboratory offers a wealth of information on the general issues related to universal design, as well as practical primers on specific design challenges.
The kitchen and bath designer is a nationally known universal design expert, Mary Jo Peterson, from Brookfield, Conn. The lighting design has been completed by the graduate students and faculty at the Rensselaer Polytechnic Institute Lighting Research Center. Renderings of the interior with the lighting in place are also on the Web site. The contemporary interior design is being led by Anna Lyon. The interior uses natural products like wood, quartz, and glass as well as stainless steel.
Read the seven principles of universal design.
See the American Lung Association Health House program.
Visit the architect’s Web site.

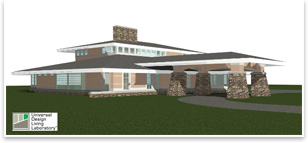 How do you . . .
How do you . . . 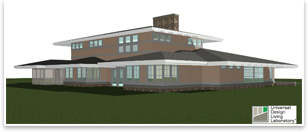 The couple modified the three-year-old residence, but barriers to access and safety concerns prompted Rossetti and Leder to look for a new home. They searched the Columbus area high and low for a builder and site, all the while wondering why people in the industry didn’t get it. They didn’t yet have the terminology to describe the type of design modifications they were seeking. That was until Rossetti read a magazine article about a universally designed home. That was her “a-ha!” moment that gave the couple—who by that time had taught themselves the basics—the terminology and the knowledge that there were people out there “doing this and studying it.”
The couple modified the three-year-old residence, but barriers to access and safety concerns prompted Rossetti and Leder to look for a new home. They searched the Columbus area high and low for a builder and site, all the while wondering why people in the industry didn’t get it. They didn’t yet have the terminology to describe the type of design modifications they were seeking. That was until Rossetti read a magazine article about a universally designed home. That was her “a-ha!” moment that gave the couple—who by that time had taught themselves the basics—the terminology and the knowledge that there were people out there “doing this and studying it.”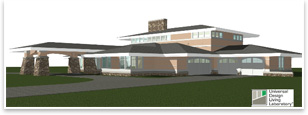 Their search for the perfect home and the perfect site has been long and frustrating. The first lot was a new home site where they were going to take plans for a ranch-style home and work with their architect, Patrick Manley, to “shoe-horn” Rossetti says, their needs into the floor plan. “That’s where the architect’s challenge really began.” Manley designed the Arts and Crafts-style home with two home offices and a floor plan to accommodate wheelchairs. But the team ran into trouble when the homeowners association became aware of their plans for tours and press coverage. “We don’t want you to do that here,” Rossetti recalls they told the team.
Their search for the perfect home and the perfect site has been long and frustrating. The first lot was a new home site where they were going to take plans for a ranch-style home and work with their architect, Patrick Manley, to “shoe-horn” Rossetti says, their needs into the floor plan. “That’s where the architect’s challenge really began.” Manley designed the Arts and Crafts-style home with two home offices and a floor plan to accommodate wheelchairs. But the team ran into trouble when the homeowners association became aware of their plans for tours and press coverage. “We don’t want you to do that here,” Rossetti recalls they told the team.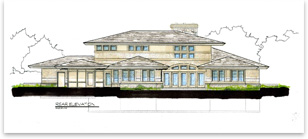 The 3,500-square-foot ranch-style home will include two home offices, a four-car garage, and an elevator to the lower level. It will be built on a 1.5-acre lot on an Ohio registered scenic byway. They are keeping the square footage down to save energy. Many of the areas will serve multiple purposes. For example, they are merging the laundry room and the master closet. They are designing for maximum ergonomic and energy efficiency.
The 3,500-square-foot ranch-style home will include two home offices, a four-car garage, and an elevator to the lower level. It will be built on a 1.5-acre lot on an Ohio registered scenic byway. They are keeping the square footage down to save energy. Many of the areas will serve multiple purposes. For example, they are merging the laundry room and the master closet. They are designing for maximum ergonomic and energy efficiency.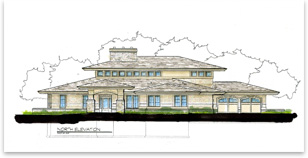 Manley says fellow architects shouldn’t allow a home or project scope like this to be intimidating. “Even if you’re not designing with familiar or specific products, don’t let that deter you. Treat it like a team effort and get the help you need from experts in the field.” He also advises that the architect do a lot of pre-planning and programming to get at the client’s needs. “The one constant was their requirements,” Manley says of Rossetti’s home. He also says it is his experience to identify costs up front. “It’s human nature to not include features,” thinking that the costs would be too high or arbitrary.
Manley says fellow architects shouldn’t allow a home or project scope like this to be intimidating. “Even if you’re not designing with familiar or specific products, don’t let that deter you. Treat it like a team effort and get the help you need from experts in the field.” He also advises that the architect do a lot of pre-planning and programming to get at the client’s needs. “The one constant was their requirements,” Manley says of Rossetti’s home. He also says it is his experience to identify costs up front. “It’s human nature to not include features,” thinking that the costs would be too high or arbitrary.