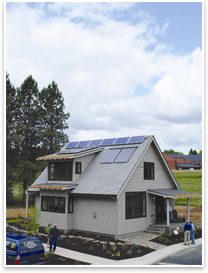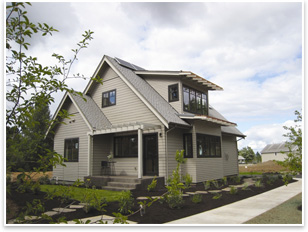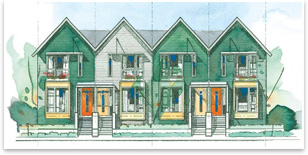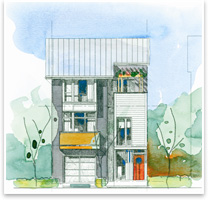
Green Housing Starts Below the Lot
by Zach Mortice
Summary: The Pringle Creek development in Salem, Ore., uses sustainable community infrastructure to propel its first house into LEED® Platinum certification. Master planned and designed by Portland-based Opsis Architecture, all the buildings in the development must be LEED certified, though the architects have left building guidelines relatively transparent to encourage more independent evolution of the neighborhood.
Opsis Architecture of Portland, Ore (which specializes in sustainable and institutional development) master planned the 32-acre, 139-residential-lot site, located on the southern side of Salem. Their plan calls for a New Urbanist mix of residential, retail, community, and park space. The sustainable infrastructure of the development has helped them secure a high LEED rating. To begin with, the development has access to public transit. Existing buildings on the site will be adaptively reused. A third of the design’s space is dedicated to open parkland, and 85 percent of the native trees were left standing. “It’s kind of a paradigm shift relative to land allocation,” says Opsis principal and founder James Meyer, AIA. “This land allocation is weighted towards community land, as opposed to individual backyards.” Porous pavement allows 95 percent of water to drain into a below-ground aquifer where it is then used for geothermal heating and cooling and irrigation. With run-off nearly eliminated, it’s “a site that almost cleans itself,” Meyer says.
The 1,400-square-foot cottage house features sustainable wall and insulation systems, rainwater harvesters, high performance windows that maximize daylighting, and photovoltaic panels. Meyer says this model house will cost anywhere from $350,000 to 420,000, depending on the number of green features installed. Opsis is designing several other housing models (row houses, loft apartments, single-family homes, etc.), some as traditional as the cottage house, and others featuring more contemporary flat roofs and vertical profiles. They are currently building their first three-story “Tall House,” and other designs are in various stages of construction design and permitting.
Key to the development’s potential attractiveness, Meyer says, is allowing the community to grow and develop organically, without restrictive and detailed building regulations, so “that you feel there is a history of [the place], that it wasn’t just sort of a piece of machinery that was crafted the week before,” even though his initial design impulse might be to rigorously define this very machine. “As an architect, I think: ‘Okay, I’d better design every toothpick in the place.’ And then the flipside of this is, you look through communities and places around the world and generally the places you are most attracted to have a certain way that they’ve developed over time,” says Meyer. “We wanted to see if we could capture a certain serendipitous nature.”
|
||
Copyright 2007 The American Institute of Architects. All rights reserved. Home Page |
||
home
news headlines
practice
business
design
recent related
› Signature Centre Achieves LEED Platinum at No Additional Cost
› AIA Architects Walk the Walk on Sustainable Design
Visit the AIA Committee on the Environment online.




