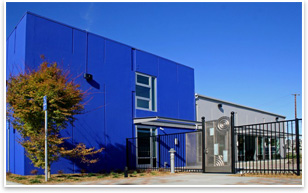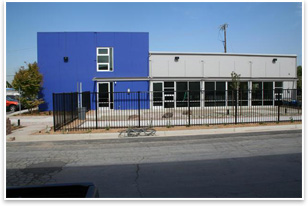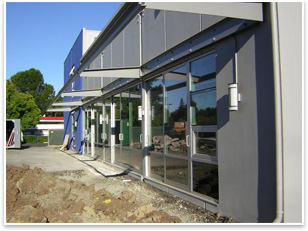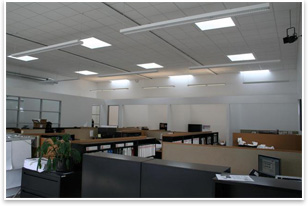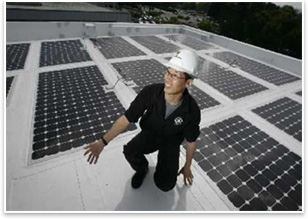
Pioneering
Zero-Zero Building Creates Ultra High Energy Efficiency How do you . . . transform a nondescript one-story building into one of the country’s first innovative z-squared commercial structures? Summary: In a former 1960s-era bank building
in San Jose, Calif.—once windowless and resembling a solid
concrete block—a forward-thinking electrical engineering firm
is creating a high energy-efficient sensation. From below ground
to the roof, Integrated Design Associates Inc. (IDeAs) has designed
a structure that, if it performs according to their calculations,
will produce zero carbon dioxide emissions and use zero electrical
energy, to be what is believed to be one of the first “z-squared” commercial
buildings in the country.
This inventive facility, designed by EHDD Architecture and constructed by Hillhouse Construction, sits on a 34,000-square-foot site. It will burn no fossil fuels, thus use no net energy off the electrical grid, and will produce no carbon emissions or greenhouse gases that could harm the environment. It is proving that such a sustainable building is not a dream of the future, but a dream that is attainable right now.
Letting sunlight in, but not the sun’s
heat
“The building was designed so the space we are working in is all day-lit,” notes Kaneda, of the ambient light augmented with skylights and supplemented with high-efficiency fluorescent lamps suspended over the studio space. “We have enough daylight on a normal day that we don’t have to turn any lights on at all. Right now, all of the electric lights are off. It’s totally day-lit now and it’s really nice.” Electric lighting is used in the evening or on rare heavily overcast days, and occupancy sensors turn off general lighting when no occupants are present. Radiant floor system
Automatic controls and sensors regulate plug-load energy use
The photovoltaic system, which uses two types of PV panels to generate the building’s electricity, is sized to match the calculated load. If the facility is generating more electric power than it can use, the building will return the energy to the utility grid. The facility will stay hooked up to the grid in order to push any excess power back out onto the street or to use the power from the grid if necessary. “We will push the electricity out the front door so other buildings can use our clean power instead of dirty power [produced by the electrical grid],” notes Kaneda.
“We have set up multiple overlapping control systems so we can test out the system. It is a lab for us,” Kaneda says. “The system measures every circuit and collects data on it. We want to develop a Web site that will post information on how the building is performing so we, the public, and researchers can get to it and look at how the building performs.” “Our goal is to educate other designers and make this project
replicable so that others can emulate and surpass what we have accomplished,” Kaneda
concludes. “Ultimately, that’s the only way we are going
to make progress in controlling global warming.” |
||
Copyright 2007 The American Institute of Architects. All rights reserved. Home Page |
||
home
news headlines
practice
business
design
recent related
› Germany’s
Technische Universität Darmstadt Aces Solar Decathlon Architecture Contest
› Fitter.
Happier. Better. Greener.
Design
Team:
Architect: EHDD Architecture
Contractor: Hillhouse Construction
Mechanical Engineer: Rumsey Engineers, Johnson Controls
Electrical Engineer: Integrated Design Associates (IDeAs)
Structural Engineer: Tipping and Mar
Landscape Architect: MPA Design
Civil Engineer: Carroll Engineering.
Captions
1. The IDeAs Z-Squared (Z2) Design Facility in San Jose.
2. The facility provides 100 percent of its own net energy requirements.
3. The “before” picture of the building’s incarnation
as a bank building.
4. Sunshades control direct solar gain.
5. The interior is lighted with a combination of daylight and high-efficiency
fluorescents.
6. Architect David Kaneda, AIA, shows off the building’s PV array.

