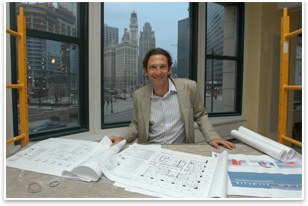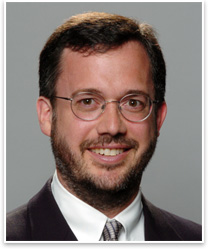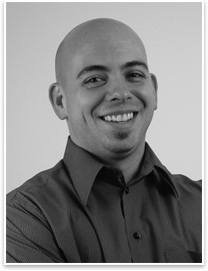
MEMBERS’ VOICE by Cynthia Young Summary: Prompted by a desire that chapter resources be more accessible for their members and the public, AIA Chicago recently moved from the 10th floor of the Merchandise Mart, where they operated in traditional offices beside the building’s interior design tenants. Now ensconced on the second floor of the historic Jeweler’s Building in the Loop along the famed Chicago River, AIA Chicago works alongside architecture firms like Murphy/Jahn Architects, SmithGroup, and Bailey Edward Design. The new 4,000-square-foot office features an open floor plan that cultivates flexibility and congeniality while framing views of the legendary skyscrapers beyond. The winning design, the result of a national competition of young designers planned by the chapter’s Young Architects Forum, created a continuous, flexible space that could be changed to accommodate various meeting types and group sizes, and that formed open, inviting office spaces. Half the L-shaped space is open offices containing workstations, and the other half is meeting space that includes a reception area, conference room, library/lounge, and central café. These front-of-the-house spaces can be opened up to form one large, inviting space for social events. Members are invited to use the office, with its laptop and WiFi connections, between appointments downtown.
Esposito also found that the open space seems to foster even more collaboration among the staff. “I notice that the staff is interacting much more than they did before, both on a professional level and a social level. It is a friendlier atmosphere.” Esposito’s new office is completely surrounded by glass partitions, and he’s found he likes being in the midst of things. “I’m able to see who is dropping by. It was easy in our old space for someone to come in for a document and leave without me knowing they were even in the office. This way it is more efficient.” “And the views are phenomenal,” adds Esposito. “It’s like a class in Chicago Architecture History 101 right outside our windows. Looking over the river, the Wrigley Building and the Tribune Tower are just outside and we can watch the Trump Tower being constructed. That’s the subject of a lot of debate. We are really happy here. I love coming to work every day.”
“It’s a functional space,” he continues. “The designer had a good idea of recognizing that the open space all brings people together. It revolves around the meet-and-greet reception area and conference room area. They can expand out into that space, and can all spread out, and the space becomes very functional. The kitchen is right there as well, and everything revolves around the kitchen, just like you do at your home. You can grab a soft drink and go into the conference area. I was there at a continuing education seminar at lunch yesterday, and I thank them for their convenient location, in our building.”
“We were trying to create a space that reflects what AIA Chicago wants to be, what architects do, and that reflects our values,” continues Schlossman. ”Our previous office was behind closed doors. We wanted to create an area where members would feel comfortable coming in, and create a space that was an inviting, multipurpose space for all types of functions. Our young designers took up that challenge and created a perfect definition of what our program was trying to achieve. They did a great job designing for the future of our chapter.” “In fact, a week ago, we were having an impromptu conference, and meanwhile, behind a glass partition, two people were having a one-on-one conversation,” adds Schlossman. “There is enough privacy, but there is still openness. It creates a nice feeling for many other types of events. There are so many uses. It worked out great.”
“One space that I like best is the café area. It’s at the knuckle in the L-shaped space where the office space meets the conference space. It's an informal space that has proven to be the nucleus of our get-togethers, as people generally end up there, mingling. We’ve been trying to introduce people to the new space and have had several happy hours there when the office first opened,” says Teer. “And not only is it a showcase of young designer’s talent,” adds Teer, “it is a showcase of sustainable construction technology as well.” |
||
Copyright 2007 The American Institute of Architects. All rights reserved. Home Page |
||

 Zurich Esposito
Zurich Esposito Peter Schlossman, AIA
Peter Schlossman, AIA Marc Teer, AIA, LEED-AP
Marc Teer, AIA, LEED-AP