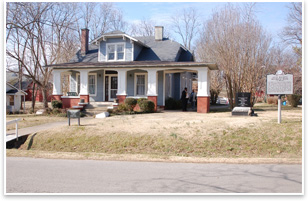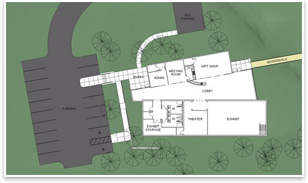| New
Alex Haley Interpretive Center Highlights Life and Work of Noted
Author
by Cynthia Young
Contributing Editor
 Summary: After
years on the drawing board, the Alex Haley House and Museum designed
by Louis R. Pounders, FAIA, of Askew Nixon Ferguson Architects (ANF
Architects) has begun construction of a new interpretive center,
situated just behind the best-selling author’s boyhood home
in Henning, Tenn. The center will provide interpretive education,
interactive exhibits, and artifacts from Haley’s life set in
an engaging facility design that spotlights the setting where Haley
first heard the family stories that sparked his Pulitzer Prize-winning
novel Roots: Saga of an American
Family. Summary: After
years on the drawing board, the Alex Haley House and Museum designed
by Louis R. Pounders, FAIA, of Askew Nixon Ferguson Architects (ANF
Architects) has begun construction of a new interpretive center,
situated just behind the best-selling author’s boyhood home
in Henning, Tenn. The center will provide interpretive education,
interactive exhibits, and artifacts from Haley’s life set in
an engaging facility design that spotlights the setting where Haley
first heard the family stories that sparked his Pulitzer Prize-winning
novel Roots: Saga of an American
Family.
 As a child growing
up in Henning, Tenn., in the 1920s, Alex Haley would sit enthralled
on the front porch of his grandparents’ home listening to his
maternal grandmother, Cynthia Palmer, tell stories of his African
ancestors who had come to America as slaves. They including Kunta
Kinte, a young man captured near his West African village and transported
on a slave ship to America in the 18th century. These stories later
inspired Haley to write about his ancestry in his Pulitzer Prize-winning
book Roots: Saga of an American Family, published in 1976. A year
later, Roots became one of television’s most popular television
series. As a child growing
up in Henning, Tenn., in the 1920s, Alex Haley would sit enthralled
on the front porch of his grandparents’ home listening to his
maternal grandmother, Cynthia Palmer, tell stories of his African
ancestors who had come to America as slaves. They including Kunta
Kinte, a young man captured near his West African village and transported
on a slave ship to America in the 18th century. These stories later
inspired Haley to write about his ancestry in his Pulitzer Prize-winning
book Roots: Saga of an American Family, published in 1976. A year
later, Roots became one of television’s most popular television
series.
Now, just behind this modest turn-of-the-century bungalow, the Alex
Haley Interpretive Center is emerging, a visitor center designed
to enhance the purpose of this historic site.
Historic house as focal point
The Alex Haley Interpretive Center, designed by Louis R. Pounders,
FAIA, of Askew Nixon Ferguson Architects (ANF Architects), sits
on a one-acre site directly behind the house where Haley spent
many a summer day. On the drawing board since 1994, when Pounders
performed some preliminary design work, the project was recently
reactivated and given additional state funding. The new facility
is scheduled to open in May 2008.
 The Tennessee Historical Commission operates the Alex Haley Home
and Museum as a state historic site. The first state-owned historical
site devoted to African Americans in Tennessee, the house was listed
in the National Register of Historic Places in 1978. Since then,
it has attracted scholars, schoolchildren, and visitors from around
the world. It is also the best-selling author’s resting place.
Haley, who died in 1992, is buried in the front yard of his ancestral
home. The Tennessee Historical Commission operates the Alex Haley Home
and Museum as a state historic site. The first state-owned historical
site devoted to African Americans in Tennessee, the house was listed
in the National Register of Historic Places in 1978. Since then,
it has attracted scholars, schoolchildren, and visitors from around
the world. It is also the best-selling author’s resting place.
Haley, who died in 1992, is buried in the front yard of his ancestral
home.
The center’s one-story, 6,500-square-foot design focuses visitors’ attention
directly on the Haley House itself. On entering the lobby, visitors
encounter a sightline of the house through the wall of windows that
is created by the building’s angled wings. The center’s
public spaces also open onto this central lobby with its framed view
of the historic home.
The center was designed to mirror the style of the 10-room house
built by Haley’s grandfather, Will Palmer, in 1919, and employed
the same kind of brick as in the original house.
 Strengthening sustainability Strengthening sustainability
ANF Architects carefully sited the new building to preserve the existing
trees and provide indigenous landscaping that will include removing
an existing parking lot to create a new event lawn between the
interpretive center and the house. ANF employed such sustainable
strategies as using green building products, employing very little
glazing on southern exposures, shielding the east and west glass
walls with deep roof overhangs, utilizing HVAC and electrical equipment
and controls to minimize energy consumption, and causing minimal
disruption to the site and natural drainage patterns. A standing
seam galvalume roof, galvanized steel structure, CMU walls, and
treated wood siding also insure long life and low maintenance.
Inside, an exhibit gallery created by Natural Concepts Exhibits
will feature mementos from Haley’s career, including his Pulitzer
Prize, which will be publicly displayed for the first time. Exhibits
will focus on the aspects of Haley’s life leading up to the
writing of Roots and include a recreation of his grandparents’ front
porch and voice-overs of the stories Haley heard growing up. A recreation
of a slave ship will also be an important part of the exhibit.
Access to the historic site will be through the interpretive center
building. Walking tours of the historic house will assemble in the
lobby, then visitors will cross a boardwalk spanning over a natural
drainage swale to begin their docent-led tour on the back porch of
the restored house. After the tour, visitors will walk back to the
interpretive center to conclude their visit.
The project’s design is an innovative interpretation of the
overall architectural and educational goals for the site. Although
years in the planning, the Alex Haley Interpretive Center will soon
showcase the life and career of one of Tennessee’s most renowned
writers. |





