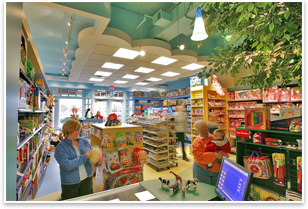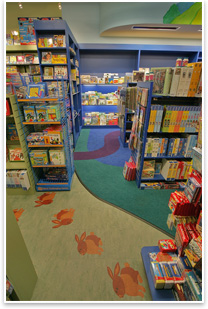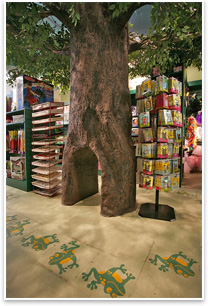
| Themed Store Makes Toy Shopping Child’s Play Ecosystem theme educates and delights
Summary: As any parent, aunt, uncle, grandparent, or family friend knows, shopping with and for children is often an exhausting and frustrating experience. Attempting to return some of the fun to toy shopping, Ponte Mellor Architects Ltd. (PMA) has created an adolescent wonderland in the form of Child’s Play, an interactive retail store that is both parent- and child-friendly. Located in Rockville, Md., this is the second retail outlet for the company.
Five different ecosystems are unified by a pathway that wends customers through the space. The ocean is the first ecosystem encountered upon entering the store. The architect used flooring designed to look like water, with clown fish that were water-laser cut into the flooring. Other details include an island with a palm tree and a floating cloud that’s dropped below the exposed ceiling. From there, the customer transitions onto the beach, with pre-designed flooring and crabs that mark the pathway. The beach gives way to the rainforest, the centerpiece of the ecosystem theme. In the middle of the rainforest, located directly across from the cash register, sits a life-size imitation tree. Low-wattage fluorescent lighting in the leafy canopy simulates natural dappled sunlight and hopping frogs in the flooring inspire a playful spirit. In addition, a tunnel spans the tree’s width, serving the dual purposes of entertaining children and making the checkout process easier for parents by providing diversion for antsy children.
Fitzharris says that expediency was a particular priority on this project. To help bring this project to quick fruition, PMA worked with its sister company, Estoril Construction, in a design-build arrangement. “The clients wanted to work with Estoril to help fast-track certain items, so we were able to continue working on the design while we were starting to work on budget numbers,” explains Fitzharris. “We also were able to order long-lead items such as the fixtures to help with the construction schedule.” Design began in late summer of 2006 and the project was completed in October of last year, in time for the Christmas shopping season. |
||
Copyright 2007 The American Institute of Architects. All rights reserved. Home Page |
||
news headlines
practice
business
design
recent related
› I Spy a Shopper!
Photos © Ken Wyner.



