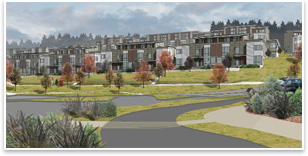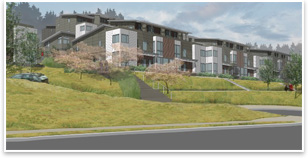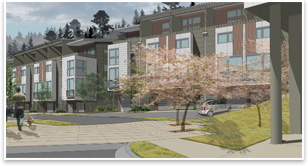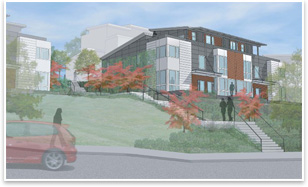Townhome Development Incorporates Old-World Density
Seattle suburb embracing New Urbanist ideals
by Heather Livingston
Contributing Editor
 Summary: To take advantage of glorious views overlooking Lake Sammamish and Cougar Mountain in Issaquah, Wash., Mahlum Architects plans to cascade a new 80-unit townhome development down a 60-foot slope for developer The Dwelling Company. Although the design is decidedly Modern, the layering of townhomes down the slope will evoke the feeling of an historic Italian hill town in this east of Seattle bedroom community. Summary: To take advantage of glorious views overlooking Lake Sammamish and Cougar Mountain in Issaquah, Wash., Mahlum Architects plans to cascade a new 80-unit townhome development down a 60-foot slope for developer The Dwelling Company. Although the design is decidedly Modern, the layering of townhomes down the slope will evoke the feeling of an historic Italian hill town in this east of Seattle bedroom community.
While Issaquah has evolved as a commuter town, there had been tremendous growth and development there recently, both in the residential and business quarters. Says Robert Lober, AIA, principal with Mahlum Architects: “One of the things that is happening as Seattle becomes more dense is people are actually creating communities where they can live, work, and play without having to drive. The road system here is so overloaded and commuting is such a difficult experience that people are really trying to find opportunities to live and work in the same community.”
 Secluded yet highly accessible, this $20 million, 8.9-acre development in the “Issaquah Alps” attempts to blend Old World style with the clean lines and colors of the Pacific Northwest. Seventeen buildings in three curving rows will flow north to south down the hill and be encircled by a private looping driveway and narrow alley-style roads between. A landscaped central spine will blend pedestrian and vehicular traffic, creating walkways and providing viewpoints down the hillside. Secluded yet highly accessible, this $20 million, 8.9-acre development in the “Issaquah Alps” attempts to blend Old World style with the clean lines and colors of the Pacific Northwest. Seventeen buildings in three curving rows will flow north to south down the hill and be encircled by a private looping driveway and narrow alley-style roads between. A landscaped central spine will blend pedestrian and vehicular traffic, creating walkways and providing viewpoints down the hillside.
“It’s a very steep slope, so it made a lot of sense to gather the buildings together in groups and to align them with the contours,” Lober explains. “The buildings are arranged parallel to the contours and stepped down the hillside. Part of that is in response to gathering views. There’s a pretty nice view out to the mountains and a view out to Lake Sammamish as well, so by stepping them down the hillside it preserved those views.”
 Priced from the upper $400,000s, the townhome units will feature cementitious plank siding and flat entry canopies suspended by exposed iron bars. Cedar siding will be used around external doors to soften the look of the buildings and natural wood will be incorporated throughout the interior. The seven home layouts will range from 600 to 1,500 square feet and feature two bedrooms, two bedrooms and a den, and three bedrooms on the upper levels. Some units will offer living rooms with two-story open spaces, and there will be four homes with a bedroom and bathroom on the main living level. Interior stairs will have open risers and floors will be wood. Priced from the upper $400,000s, the townhome units will feature cementitious plank siding and flat entry canopies suspended by exposed iron bars. Cedar siding will be used around external doors to soften the look of the buildings and natural wood will be incorporated throughout the interior. The seven home layouts will range from 600 to 1,500 square feet and feature two bedrooms, two bedrooms and a den, and three bedrooms on the upper levels. Some units will offer living rooms with two-story open spaces, and there will be four homes with a bedroom and bathroom on the main living level. Interior stairs will have open risers and floors will be wood.
Because the townhome units’ exposure is south and west, it was important to include passive cooling systems. “The units were devised to try to minimize the amount of cooling load that would be required, so they have very high ceilings and all operable windows,” says Lober. “We employed some ventilation strategies that allowed the units to ventilate themselves, so by opening a window down low and providing a clerestory that was operable, we’re hoping to induce natural ventilation so they can cool themselves.”
 The master bedroom roof terraces will be screened for privacy and feature steel detailing. External columns of concrete will help support the recessed garage entrances, and entry doors will have full glass panels to capture light and territorial views. In most homes, the living room, dining room, and kitchen will flow into each other, creating one large space on the main living floor. Upper tier units will have master bedroom suites with 14-foot ceilings. In addition, all units will have roof terraces that overlook wetlands and Lake Sammamish. The lower tier of units will have floor-to-ceiling windows in the ground-floor living room and open onto raised terraces with steps that lead to a walking path around the landscaped detention pond. Says Lober, all of the homes will also have a two-car garage, with parking either side-by-side or in-tandem, with on-site parallel parking for visitors. Site clearance began in late June and construction is expected to be under way by September if the weather holds. The master bedroom roof terraces will be screened for privacy and feature steel detailing. External columns of concrete will help support the recessed garage entrances, and entry doors will have full glass panels to capture light and territorial views. In most homes, the living room, dining room, and kitchen will flow into each other, creating one large space on the main living floor. Upper tier units will have master bedroom suites with 14-foot ceilings. In addition, all units will have roof terraces that overlook wetlands and Lake Sammamish. The lower tier of units will have floor-to-ceiling windows in the ground-floor living room and open onto raised terraces with steps that lead to a walking path around the landscaped detention pond. Says Lober, all of the homes will also have a two-car garage, with parking either side-by-side or in-tandem, with on-site parallel parking for visitors. Site clearance began in late June and construction is expected to be under way by September if the weather holds.
Lober says of the design experience: “It’s been a real pleasure working with the developer. The Dwelling Company has a philosophy [of creating] ‘Urban Innovations and Unexpected Communities.’ They’ve made a market by finding overlooked properties and turning them around and developing them in ways that are helpful for a community. In other words, they have put a great deal of emphasis on community building as opposed to just turning out a product, and that’s been real gratifying for us.”
|





