| |
Yes, It’s True: Small Is Beautiful
Presenting the AIA’s 2007 Small Projects Awards
Summary: AIA Small Project Practitioners chose eight projects to receive 2007 Small Projects Awards, which promote excellence in small-project design. The awards program, now in its third year, emphasizes the excellence of small-project design and strives to raise public awareness of the value and design excellence that architects bring to all projects, regardless of the size and scope. Each entry is judged for the success with which the project meets its individual intent and requirements. Entries are weighed individually, not in competition with each other.
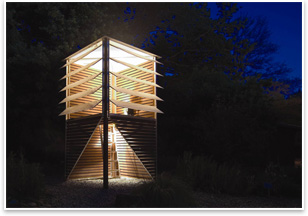 Project: Clubhouse Mod Project: Clubhouse Mod
Location: San Anselmo, Calif.
Architect: Couture Architecture
The architects call Clubhouse Mod a “simple box created to inspire imagination.”
This prefabricated modular system, composed of inset panels and a lightweight aluminum frame, is designed with environmental consideration. Choice of materials and efficient construction methods minimize the clubhouse’s ecological footprint. For instance, retired sailboat sails form the roof and louvers. Its lightness, translucency, and past experience create a one-of-a-kind interior space and exterior expression. The panels can be any number of materials, including sustainable wood, rope, woven branches, and sailcloth. The jury found this design to be “wonderfully creative; children operate the environment. Sails add a soft element in an otherwise angular design. It’s nicely, cleanly detailed and illustrated,” they said.
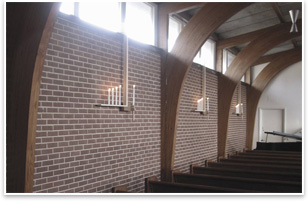 Project: Advent Candelabrum, Hyattsville Mennonite Church Project: Advent Candelabrum, Hyattsville Mennonite Church
Location: Hyattsville, Md.
Architect: DPConrad Architect
This project called simply for design and fabrication of a new Advent candelabrum. Each year during Advent, the four Sundays preceding Christmas day, the church places along its sanctuary walls candles that are successively lighted during worship services as the seasonal climax of Christmas day approaches. The architect sought to create a symbolically rich fixture compatible with the straightforward 20th-century Modern nature of the church. The candle's dual nature of light into darkness inspired the architect's material choices, which juxtapose white pine and red cedar, beeswax and copper, metal and wood. The asymmetrical composition uses classic golden section proportions and has visual direction and motion to acknowledge both the linear and cyclical aspects of the Advent observance. The jury liked this “modest and thoughtful project … Both the symbolism and simple detail are well executed.”
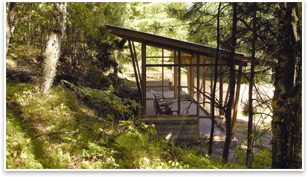 Project: Loon’s Nest Project: Loon’s Nest
Location: Emily, Minn.
Architect: SALA Architects Inc.
The jury call this summer retreat “beautiful, elegant, light,
and airy; a place we would like to go and relax.” It is created
as a companion for two log structures, located near a lakeside in
northern Minnesota, that originally were built as speakeasies during
the Prohibition Era but are now used as a summer retreat for the
owner’s family. The cabins, set deep in the woods, have only
obscured views of the lake. And with no shelter available near the
lakeshore, the owners requested a beach refuge to provide protection
from sun, passing rain showers, and bugs. The screen house straddles
an edge between forest and clearing, allowing it to maintain a relationship
with the intimate pine tree setting of the cabins above and the panorama
of the shoreline below. These connections are enhanced by a shed
roof, which tilts to match the slope of the hillside—lifting
up to afford views into the forest behind and tilting down to focus
attention on the lake and a small island where loons nest each summer.
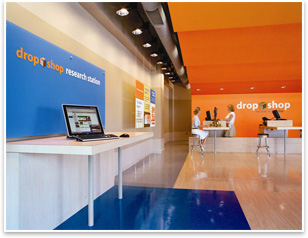 Project: DropShop Project: DropShop
Location: Greenwich, Conn.
Architect: Gensler
DropShop, which manages the customer experience around an eBay auction, started this project with a big idea, small budget, and tight schedule. In four months, brand strategy and positioning, corporate identity, architecture, customer experience planning, environmental graphics, custom van, Web site, and program for future rollout services were developed. The project was built in six weeks with a construction budget of $75,000. To create a distinctive retail space in what was “leftover space,” the team developed a box-in-a-box concept. Simple and bold elements—a vibrant orange canopy, walls painted in complementary colors, and light wood floor—are “dropped” into the space. The floating-panel design features an L-shaped ceiling that steps up from the floor to create an overhang for the customer service portion of the store. DropShop needed a space that would look permanent and professional in order to build a level of comfort for customers. The jury called this project an “extraordinary accomplishment for the budget. It answers the metaphor sought without overdoing it.”
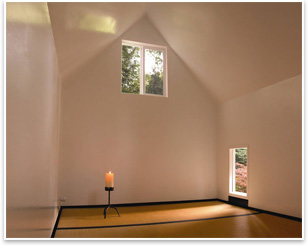 Project: Meditation Hut II, “Le Cadeau” Project: Meditation Hut II, “Le Cadeau”
Location: Urbana, Ill.
Architect: Jeffery S. Poss Architect
This hut, in the back corner of a residential garden nestled in a
mature landscape offers its designer/owner/builder, a retreat from
work and into work. The hands-on construction process in itself was
cathartic, he says. Much like a wrapped gift, the architect says,
the single material of white cedar shingles covers the entire exposed
exterior surface. The interior is unadorned, except for three tatami
mats that rest on the black-stained structural base. Reflective white
walls hover above this base to create an environment of simplicity
and lightness. Small windows were placed throughout the surface to
cross-ventilate and frame specific views. The surrounding trees filter
restrained light into the space throughout the day. The freestanding,
floating structure softly resonates with the songs of birds from
adjacent trees. “Beautiful, best of the bunch!” the
jury said enthusiastically. “Well thought out and not overly
articulated in an attempt to compensate for limited budget.”
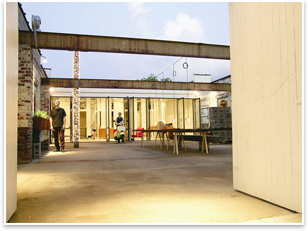 Project: Villa de Murph Project: Villa de Murph
Location: Atlanta
Architect: BLDGS
Formerly an automotive parts warehouse, this building had been abandoned
for a decade and the roof had collapsed from the weight of standing
water. After demolition, all that remained were the four windowless
walls, the concrete slab, and the roof joists overhead. One approaches
the front door under a 16-foot-tall rusted canopy, unaware that inside
is a private courtyard with a fireplace and a table for 18 guests.
The paint, the rust, and the decay are preserved. Eight new glass
doors compose the back wall of the courtyard, providing light and
access to the new, skylighted, 1,000-square-foot studio indoors.
Beyond the studio are two parallel walls holding three rooms: a kitchen,
closet, and bathroom. The living area is 850 square feet. “The
openness of the villa is unique,” said the jury. “Demonstrating
everything but the existing concrete walls gives the space a rustic
but historical value with Modern elements.”
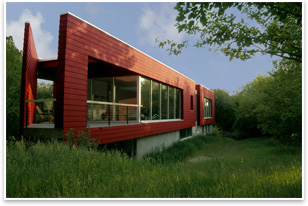 Project: The Crabapple House Project: The Crabapple House
Location: Omaha
Architect: Randy Brown Architects
The goal for this project was to integrate The Crabapple House, a production home, with both nature and its surrounding high-density, Modern, ecological community adjacent to a nature preserve. Clean, smooth lines of Modern design were used to highlight the unfinished and undisturbed beauty of its natural surroundings. Despite its high-density location, the Crabapple House successfully creates a feeling of privacy, isolation from the hustle and bustle of the city and its many suburbs. Every aspect of the house focuses on bringing the outside inside. Large floor-to-ceiling windows throughout provide breathtaking views of the adjacent timber. Two individual deck areas invite occupants and visitors outside to experience nature first hand. The Crabapple House also respects and protects the environment by employing sustainable materials: bamboo floors, polished concrete, compact fluorescent light bulbs, and one-inch, insulated low-e glass. The jury termed this project a “significant accomplishment with the constraints of budget.”
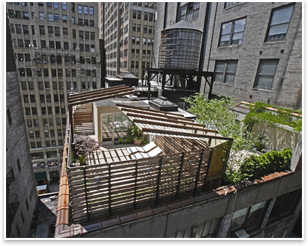 Project: Tank Project: Tank
Location: New York City
Architect: Lynn Gaffney Architect PLLC
The architects say they designed a rooftop environment, “Tank,” in
a collaborative spirit with the clients, who work from their loft in
the Chelsea neighborhood. The clients had clear objectives and a firm
budget. The archetypal New York water tanks offered the generative
force for the unraveling wood boards on the various arched trellises
and perimeter enclosure. The spacing between boards varies depending
upon adjacencies to achieve the client’s goals of privacy, sound
attenuation, light filtration, and cat protection. Ipe wood was used
for the slats for its density, durability, coloration, and fire rating.
The steel structure was sealed following weathering and areas of rust
color visually softened these members. The stair bulkhead serves as
a barrier between the Tank terrace and the building’s unfinished
roof deck, as well as housing for the custom-designed quiet exhaust
fan. “A good example of how to create an urban retreat as a work
respite on the rooftop,” said the jury. “Privacy and enclosure
are achieved consistently with wood slats.”
|
|









