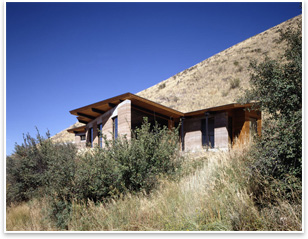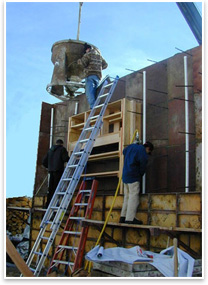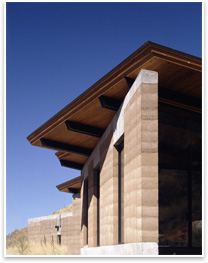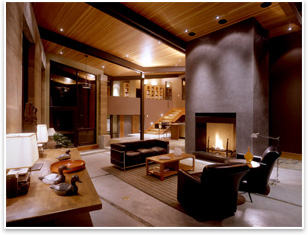
| Digging Deep, Building Strong—Rammed Earth for the Ages Ward+Blake’s “Dirty Modernism” compresses dirt and design elements How Do You . . . adapt ancient rammed earth building techniques with contemporary post-tensioning? Summary: Ward+Blake’s TK Residence outside Jackson, Wyo., adapts rammed earth building techniques by grafting post-tensioning rods into the foundation’s walls, thereby making them nearly as strong as pure concrete, a much more environmentally intrusive building material when compared to green-friendly rammed earth. The residence balances angular Modernism with a rustic Old West sensibility derived from the use of indigenous building materials. Ward and partner Mitch Blake, AIA, came up with the process after mulling over ways to make green, low-impact housing that is cheap yet durable and ideal for areas where there is little wood, steel, or traditional building materials. Rammed earth structures are light on formal construction substances and heavy on manual labor. This can be an expensive match for Jackson, where labor is scarcer, but an ideal method for the war-ravaged Sudan, where Ward+Blake’s advances may provide homes for thousands of refugees. In January, Ward+Blake was contacted by Arkel International—a construction, life support, and logistics company that was interested in using post-tensioned rammed earth to construct 10,000 homes there. Ward says they are currently negotiating a contract with the Sudanese government and evaluating how to adapt this model for mass-produced affordability.
Ancient Chinese secret Ward+Blake’s patent embeds post-tensioning rods encased in PVC piping into the foundation wall, and then tamper-compresses the earth and cement mixture around them. The PVC stops the cement and soil from adhering to the rod. New rods are coupled on top and the wall is extended until it reaches its full height. Then, a washer and nut assembly is attached to the rod. The nut is torqued to stretch the rod out and generate compressive strength. The entire process was done by hand. “All those components are off-the-shelf stuff,” says Ward.
However, at 6,300 feet on a cliff in the Grand Teton Mountains two miles from the nearest arterial road check, Ward says transporting everything else to the site was a challenge, but he was paid off with a stunning view of the valley below when he moved in two-and-a-half years ago. The vaguely funnel-shaped house transmits even the lightest mountain breeze across the residence. “The place moves air all the time,” Ward says. “It’s intoxicating.”
“I wanted it to be straightforward in construction and [still] offer you something stimulating visually,” he says.
Hence: no paint or finish, low-slung profiles, and sturdy, indigenous materials. Ward calls it “dirty Modernism” and not because he builds with dirt. “We’re not sleek, we’re not slick, but we’re definitely not traditional.”
|
||
Copyright 2007 The American Institute of Architects. All rights reserved. Home Page |
||
news headlines
practice
business
design




 There are only a few design elements to the simple, two-story, 3,000-square-foot house, but Ward (and his interior designer wife Kathy) make them count. The interior walls are a set of vertical rectangles of the same width and of different depths that wrap around the house from the fireplace to the south façade, creating the illusion of complex geometry.
There are only a few design elements to the simple, two-story, 3,000-square-foot house, but Ward (and his interior designer wife Kathy) make them count. The interior walls are a set of vertical rectangles of the same width and of different depths that wrap around the house from the fireplace to the south façade, creating the illusion of complex geometry. 
