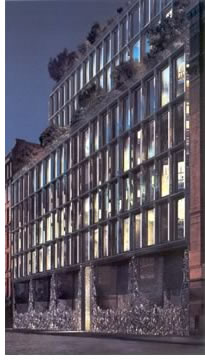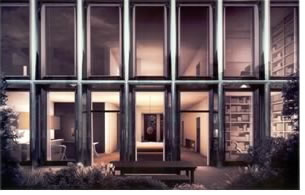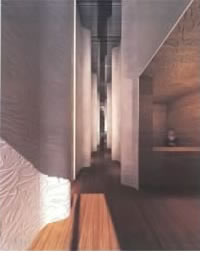

5/2006

Modern people (especially city people) require modern amenities to achieve a lifestyle of “maximum pleasure and minimum bother,” says hotel and entertainment developer Ian Schrager, the force behind the new residential apartments and townhouses of 40 Bond in New York City, homes with complete on-premises services and management that a guest could expect at a ritzy inn. To achieve this vision, Schrager turned to Pritzker Prize-winning Swiss architects Herzog & de Meuron for a redesign of a traditional cast iron building to include 23 unique apartments, 5 townhouses, and “the city’s most extraordinary penthouse.”
 Ian Schrager, who, with Steve Rubell, launched New York City’s
famous Studio 54 in 1977 (which turned infamous when the pair was convicted
on tax evasion, obstruction of justice, and conspiracy charges) and the
inventor of the “hotel as lifestyle” concept is applying
his experience to the residential market in what he terms “effortless
luxury living,” the core idea behind 40 Bond. Schrager makes available
an array of services that are offered at the site and through the adjacent
Gramercy Park Hotel, including concierge, housekeeping and room service,
and other “day-to-day” services like grocery shopping, dry-cleaning,
babysitting, and pet care.
Ian Schrager, who, with Steve Rubell, launched New York City’s
famous Studio 54 in 1977 (which turned infamous when the pair was convicted
on tax evasion, obstruction of justice, and conspiracy charges) and the
inventor of the “hotel as lifestyle” concept is applying
his experience to the residential market in what he terms “effortless
luxury living,” the core idea behind 40 Bond. Schrager makes available
an array of services that are offered at the site and through the adjacent
Gramercy Park Hotel, including concierge, housekeeping and room service,
and other “day-to-day” services like grocery shopping, dry-cleaning,
babysitting, and pet care.
And residents will get this all in a beautiful building package from design architect Herzog & de Meuron and Architect Handel Architects LLP. The 11-story building is inspired by its cast-iron neighbors. It is a poured concrete structure wrapped in blackened copper and luminescent curved glass from Barcelona. A Herzog & de Meuron custom-designed cast aluminum sculptural gate, inspired by New York City graffiti, spans 22 feet x 140 feet to protect the full length of the building. The piece also serves to separate the front gardens from the street and provides each townhouse with a private gated entrance.
The design firm brings the graffiti theme through the main entrance lobby with a curved Glacier White Corian Wall embossed with the pattern that repeats on the wood walls and ceiling.
Integrated with the street, but fully apart
“Of course we could have done a slick Modernist building with the
traditional glass façade as you can see anywhere in the city,
but we wanted to do something special that has never been done before,” notes
Jacques Herzog, in explaining the project in Manhattan’s Noho district.
The building is the firm’s first residential project in the U.S.
The Pritzker Prize winners were the architects for the extension of the
Tate Gallery, Bankside, London, and are working on the Beijing National
Stadium for the 2008 Olympic Games.
“We are interested in using well-known forms and materials in a new way so that they become alive again . . . and for 40 Bond we wanted to do something in line with the cast iron style,” Herzog says. For example, the fully operable large windows provide for ample daylighting and provide a glimpse of the inside world of 40 Bond. Still, the planners say, they do it with “such a feeling of privacy and security.”
 “Home as fine art”
“Home as fine art”
40 Bond is in the heart of the neighborhood that helped spawn the idea
of loft living. That idea is carried through to the organization of
living spaces as gathering places. “One of the most charming
characteristics of historic Bond Street is the light and airiness that
comes from its breadth and the serenity of a street that runs only
two blocks. Many of the residences overlook this cobblestone street
from their private rooftop gardens,” notes the project Web site.
Herzog & de Meuron infuse the space with distinctive architectural elements, including 11-foot, full-height ceilings, the operable windows, oversized closets, and planked smoked oak floors imported from Austria. Many apartments offer Herzog & de Meuron custom-designed dual gas- and wood-burning fireplaces with extra large cast iron hearths, surrounds, and log niches.
The sophisticated materials extend into the kitchens, with some units sporting work islands of the Austrian imported smoke oak as well as high gloss lacquer Italian cabinets and pantry units by Varenna. The glacier white Corian from the main lobby repeats in the countertops, backsplashes, and double basin sinks. The oak is echoed in the bathroom wall and floors. The 40 Bond NYC graffiti-inspired motif repeats in the Corian of some of the custom-designed wet rooms. “The palette of materials is as unusual as it is superlative; in fact, some of the materials are so exceptional they require craftsmen to travel to the U.S. from Europe for them to be installed,” the planners explain.
The townhouses—the city’s first in generations—are also set behind the “Gaudiesque” cast-aluminum gate and promise to be equally as fabulous. Each has a front and back private landscaped garden, with a private entrance on Bond Street, and a wood deck and fittings on the back. The townhouses also sport high ceilings with floor-to-ceiling fully operable windows with north and south 180-degree views—the same custom-design options available in the apartment residences.
 From manse to Noho
From manse to Noho
40 Bond boasts being within walking distance of many of the best private
schools in Manhattan and of New York University. Back in the 19-century,
John Jacob Astor developed the Noho neighborhood, creating a broad
street he called Lafayette Place to honor the American Revolution hero
Marquis de Lafayette, who christened it himself in 1825. Astor also
built a mansion and soon the area became one of the city’s most
fashionable and desirable. The tony neighborhood would be peppered
with industrial cast-iron buildings and a mélange of styles:
Federal, Greek Revival, Beaux Arts, Georgian, Romanesque, and Second
Empire.
All those styles were in need of a facelift by the 1960s, and in the span of two decades were transformed again into a vibrant streetscape. “It seems fitting that New York’s original elite neighborhood created by the Astors and the Vanderbilts, the neighborhood where, a century later, artists whose names are legend invented loft living, is now the site of a revolutionary concept in luxury living at 40 Bond Street,” the planners enthuse.
—Tracy Ostroff
Copyright 2006 The American Institute of Architects.
All rights reserved. Home Page ![]()
![]()
![]()