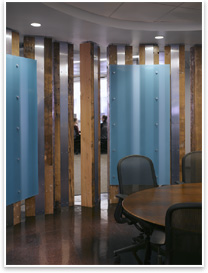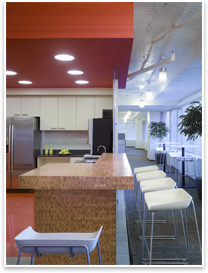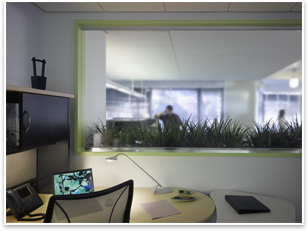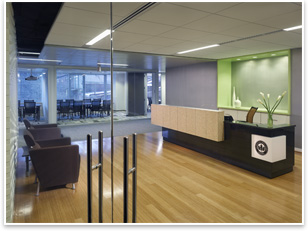
 USGBC Walks Their Talk USGBC Walks Their TalkLEED creator’s new HQ achieves Platinum-CI Summary: The U.S. Green Building Council’s new DuPont Circle headquarters in Washington, D.C., has achieved the highest LEED® rating for its interiors. The Platinum Commercial Interiors office suite was designed by the D.C. office of Perkins + Will. “The USGBC wanted a place that would further their mission,” says Lead Designer Gretchen Leigh. “They’re all about educating the community about sustainable design, and they’re a very energetic, forward-thinking, innovative organization, so they wanted a place that would reflect those ideas. They wanted to show the community that the place didn’t necessarily have to look any different than a conventionally designed space; that it could be ‘crisp, but not crunchy.’”
In its previous location, the organization’s 75 employees were spread across multiple floors. USGBC wanted its new facility to house employees on one floor, with all common spaces centrally located to provide opportunities for impromptu collaboration among departments. To define the spaces and bring an element of the outdoors in, Perkins + Will incorporated low-height planters that run entirely through the open workstation area, says Leigh. “The plants look so beautiful. They’re really lush, everybody has access to them, and it helps organize the space. You feel like you’re outside.”
Sustainable measures incorporated in the USGBC project include reusing office furniture from their previous space. Glass panels and millwork from the previous building tenants were given new life in the pantry and copy room, as was the existing terrazzo flooring in the elevator lobby. Rapidly renewable bamboo, linoleum, and cork flooring are installed throughout the space, along with fully recyclable carpet tiles. Recyclable ceiling tiles were used to dampen sound in the open workspaces. All lighting products were engineered for high efficiency and low energy use, and individual task lights allow employees to control the amount of light within their work area. To address water conservation, the new office uses 40 percent less water than a standard office due to the installation of low-flow plumbing fixtures, dual-flush toilets, and waterless urinals.
Flexible and multi-functional The key to a sustainable project is that the team is integrated Leigh says that because the entire team was on the same page with regard to implementing sustainable strategies, the design process was straightforward and fun. “The key to a sustainable project is that the team is integrated, which was really easy on this project because everyone was so excited about it,” she enthuses. To further their goal of educating the community about sustainable design and showcase green building principles, tours of the USGBC headquarters suite will be available to the public. Through the tours, the new office demonstrates to the public how environmentally preferred green materials and highly efficient systems can transform an ordinary office space into an extraordinary place to work and learn. |
||
Copyright 2007 The American Institute of Architects. All rights reserved. Home Page |
||
news headlines
practice
business
design
recent related
› AIA Vermont Honors Good, Green Design
› Home is Where the Green Is
› Teach-In Defines “Catalyzing Moment” for Environmental Action
To learn more about the USGBC, visit their Web site.
Photos © Prakash Patel.



