

7/2006
Roanoke, Va., magnet school teaches math, science in its design

by Russell Boniface
Associate Editor
Math and science students at Roanoke Academy for Mathematics and Science (RAMS) literally are surrounded with their lessons.
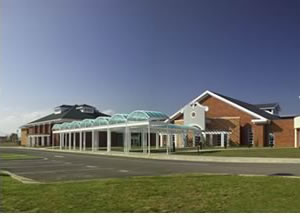 RAMS
is an 84,000-square-foot, pre-K–5 elementary school located in
a 27-acre park in residential Roanoke, Va. Local architect Spectrum Design
centered the exterior and interior design of the school, which opened
in 2005, on creating a “building that would teach” through
its architectural spaces and details. RAMS is a federally funded magnet
school, meaning it is a public school that draws students interested
in specific subjects—in this case, math and science. It also offers
a program for disabled adult students.
RAMS
is an 84,000-square-foot, pre-K–5 elementary school located in
a 27-acre park in residential Roanoke, Va. Local architect Spectrum Design
centered the exterior and interior design of the school, which opened
in 2005, on creating a “building that would teach” through
its architectural spaces and details. RAMS is a federally funded magnet
school, meaning it is a public school that draws students interested
in specific subjects—in this case, math and science. It also offers
a program for disabled adult students.
Architect David Bandy, AIA, Spectrum’s principal, vice president, and director of design, led the RAMS project. Bandy, who has received design recognition from the Virginia State AIA and the Blue Ridge Chapter of Virginia AIA, worked with his team, school administrators, teachers, students, and the surrounding neighbors to gather ideas for the unique school. Bandy, who has extensive expertise in educational architecture, believes that schools should be buildings that teach—that architectural details need to convey a lesson or purpose. He and his team arrived at a design concept for RAMS that incorporates math and science lessons while also reflecting the neighborhood’s existing architectural style.
Building math, science, and fun into design
Spectrum’s vision for RAMS, a multipurpose facility for 500 students,
was both aesthetic and functional. Bandy explains that the Roanoke community
didn’t want a building for warehousing students. Rather, they thought
their new school should be a place where children would want to go. “We
knew that we wanted to build a school that made learning fun,” says
Bandy. But having the academy’s building also play an important
role in the teaching process was on the minds of the faculty—a
concept right in the Spectrum wheelhouse, invoked in many of its Virginia
projects. “Teachers wanted the building to teach children through
its architecture. They wanted it to be able to illustrate math, science,
and art through the building’s architecture and interior elements.”
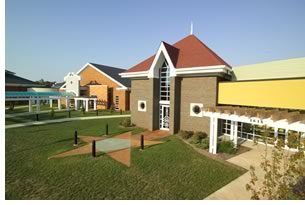 RAMS is divided into three “neighborhoods” that serve as
hubs to a welcoming “Main Street” streetscape design. This
idea is meant to reinforce the concept of “neighbor”—that
all ages can come together. Two neighborhoods are anchored by a lab—a
math lab and a science lab—that house a total of 30 classrooms.
One neighborhood accommodates the needs of younger children, while the
other meets the needs of older students. A third neighborhood is a wing
for the city's REACH (Recovery Education and Creative Healing) program
for disabled adult students with mental illness. This wing features a
kitchen, laundry facilities, sheltered play areas, storage for large
toys and art supplies, and an outdoor play area with a big-wheel track.
The parent drop-off is also located on this side of the building, keeping
younger children closer to their classrooms.
RAMS is divided into three “neighborhoods” that serve as
hubs to a welcoming “Main Street” streetscape design. This
idea is meant to reinforce the concept of “neighbor”—that
all ages can come together. Two neighborhoods are anchored by a lab—a
math lab and a science lab—that house a total of 30 classrooms.
One neighborhood accommodates the needs of younger children, while the
other meets the needs of older students. A third neighborhood is a wing
for the city's REACH (Recovery Education and Creative Healing) program
for disabled adult students with mental illness. This wing features a
kitchen, laundry facilities, sheltered play areas, storage for large
toys and art supplies, and an outdoor play area with a big-wheel track.
The parent drop-off is also located on this side of the building, keeping
younger children closer to their classrooms.
Keeping the community in mind was important to Spectrum. Bandy incorporated
the area’s residential architecture into the design, taking pictures
of Roanoke houses and their roof dormers, roof lines, and large windows.
He incorporated various types of brick, eight major mortars, interior
and exterior trusses, beams and purlins, all the while keeping in mind
how each piece of construction could be used for math and science teaching. “There
are even educational lessons in the joints and mortar,” says Bandy. “The
great thing is it didn’t cost more money to do this. It was just
a matter of being more artful in the way we designed the building.” 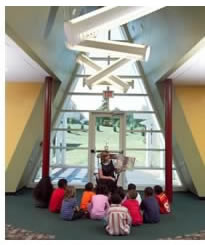 The
result was a “village” façade of varied rooflines
that reflect the dimensions of the neighborhood homes. The school’s
landscaping of flowers, trees, berms, and grasses provide the capstone
to that “at-home” feeling while generating visible and open
space for security.
The
result was a “village” façade of varied rooflines
that reflect the dimensions of the neighborhood homes. The school’s
landscaping of flowers, trees, berms, and grasses provide the capstone
to that “at-home” feeling while generating visible and open
space for security.
Going down Main Street
The main entrance of “Main Street” introduces students to
a fun environment, deviating from a traditional cinder-block, windowless
design. As students walk in the front door, they will first see the school’s
media center—the focal point of the entranceway—behind a
wall of glass. Above, fluorescent lights hang askew at playful angles
to creative visual interest. (The lights are called the “train
wreck” by students.) From there, students are exposed to a math-
and science-oriented design throughout the building and the campus.
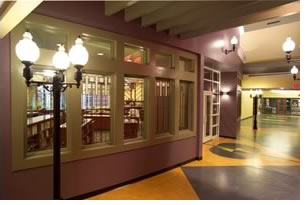 For
example, open trusses in the art studio show students the mechanics of
structure; Venn diagrams, the Golden Ratio, and Pythagorean Theorem are
patterned in the floor tiles; and hallways with lampposts, replicas of
Frank Lloyd Wright-designed windows, and plant structures reinforce geometric
shapes. And, large amounts of glass and more than 80 different colors
make up the palette a student might see in a day. “Color creates
interest and also helps to visually define the different functional areas
within the classroom, such as areas for play or study,” Bandy notes.
For
example, open trusses in the art studio show students the mechanics of
structure; Venn diagrams, the Golden Ratio, and Pythagorean Theorem are
patterned in the floor tiles; and hallways with lampposts, replicas of
Frank Lloyd Wright-designed windows, and plant structures reinforce geometric
shapes. And, large amounts of glass and more than 80 different colors
make up the palette a student might see in a day. “Color creates
interest and also helps to visually define the different functional areas
within the classroom, such as areas for play or study,” Bandy notes.
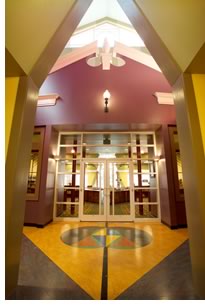 Windows
in every classroom feature a replica of a Frank Lloyd Wright design that
also might be incorporated into a math or science lesson. Other designs
with math and science principles include the floors, walls, and ceilings.
RAMS’ faculty
is ecstatic. “Before they ever put pencil to
paper, David sat down with the teachers and listened to our needs,” says
Ron Salmon, third grade science teacher at RAMS. “He knew that
this school had a unique math and science mission and that was the primary
goal of the entire school. And believe me, this school is a teacher’s
dream.”
Windows
in every classroom feature a replica of a Frank Lloyd Wright design that
also might be incorporated into a math or science lesson. Other designs
with math and science principles include the floors, walls, and ceilings.
RAMS’ faculty
is ecstatic. “Before they ever put pencil to
paper, David sat down with the teachers and listened to our needs,” says
Ron Salmon, third grade science teacher at RAMS. “He knew that
this school had a unique math and science mission and that was the primary
goal of the entire school. And believe me, this school is a teacher’s
dream.”
The community agrees. Roanoke residents are encouraged to use the building after hours for meetings and classes. Labs, conference areas, a large cafetorium, an art studio with kiln, and music areas can all be separated from classroom space. A full gymnasium also sees regular weekend use for adult and youth activities. “At the top of our front entrance is a cornice with a pineapple at its center,” describes Bandy. “In Colonial America, a pineapple signaled hospitality, and that’s the message we want to convey to the community.”
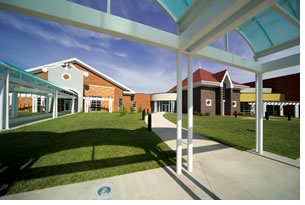 Making connections
Making connections
RAMS’ Main Street connects the math and science labs, media center,
computer lab, extended learning areas, and administrative areas with
plenty of glass for visibility and added security, e.g., the music lab
is visible from the main corridor. From the front entrance and subsequent
media center, students can go in either of two directions down RAMS’ Main Street. They will see “guidance suites” and the math
and sciences labs, key to the school's core mission. These labs are fully
interactive, including “smart boards” and computer terminals.
Lab counters and sinks are set at appropriate heights for different ages.
The science lab has an attached greenhouse. There is an outdoor garden
in the “village” with a 15-foot diameter fish pond, sculpture
display area, and various soil types. There are even outdoor rain gauges
and a sundial to study weather, climate, rainfall, and seasonal changes.
All classrooms have operational windows that reach the floor to meet
the teachers’ request for an abundance of natural light. Spectrum
designed extended classrooms where students can come together for shared
projects, such as when they form an inflatable planetarium. There are
two 2,500-square-foot outside porches, which can 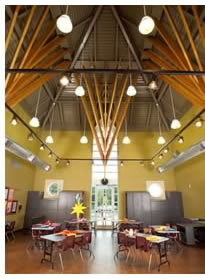 also
be enclosed and provide an expansion option. The window design differs
for each grade level. These neighborhoods also feature—as per faculty
request—teacher
storage, work rooms, and one-on-one instruction rooms for tutoring and
testing.
also
be enclosed and provide an expansion option. The window design differs
for each grade level. These neighborhoods also feature—as per faculty
request—teacher
storage, work rooms, and one-on-one instruction rooms for tutoring and
testing.
What’s in the attic?
Although there may not be treasure in the school’s attic, there
are state-of-the-art HVAC systems—an economic treasure to the RAMS
faculty, who wanted reduced-energy costs. As a result, two natural gas-fired
boilers, an air-cooled water chiller, plus all the data systems and electrical
wiring are housed in the “attic”—a dormer meant to
eliminate unsightly roof-units. The attic design also allows for easy
maintenance via catwalks, much to the delight of the school’s maintenance
team. All HVAC equipment is controlled by digital electronic controls.
A VAV system provides individual room control and reduced fan operation
cost.
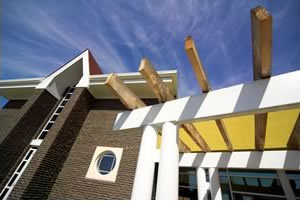 A cost-efficient concept
A cost-efficient concept
RAMS was constructed for less than $100 per square foot, which is the
average cost for elementary schools in Virginia. “We gave great
thought in the way the design impacted the overall cost,” explains
Bandy. “Although we were able to offer many enhancements in the
design, the project was completed under budget,” noting that
the project, cost just over $10 million.
Adds Salmon, “Before the new building opened, this magnet school
was located in a 1950s-era converted junior high school . . . nine-foot-high
ceilings that echoed, no place to perform any hands-on experiments, drab
concrete block walls. Now, you 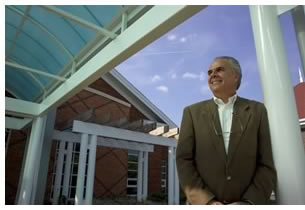 can feelthe energy here. You can see
it in the way the kids learn, the way they interact. I find that I stay
afterschool longer—it's just such a pleasant place
can feelthe energy here. You can see
it in the way the kids learn, the way they interact. I find that I stay
afterschool longer—it's just such a pleasant place
to be.”
Bandy is still delighted when he watches young students enter the Roanoke Academy for Mathematics and Science for the first time. “Their eyes widen, and they mouth a silent ‘wow.’ Frankly, few of them have ever seen a school quite like this before.”
Copyright 2006 The American Institute of Architects.
All rights reserved. Home Page ![]()
![]()
![]()