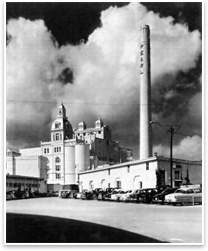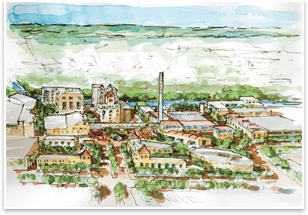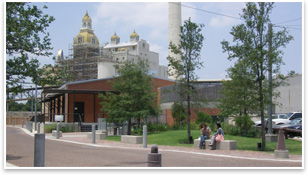
| Lake|Flato Raises Pearl Brewery’s Spirits
Once considered a prime target for demolition, most of the brew house buildings are now scheduled for remodeling and restoration. Just a few years into the redevelopment, the architects and consultants have already turned the brewery’s garage into the Aveda Institute, a large shed into the Center for Foods of the Americas, and the former Pearl Corral/Jersey Lilly bar into the showpiece Pearl Stable. “It will create a connection between downtown and the Pearl area, as well as Pearl up to the surrounding little bedroom communities. In terms of a catalyst for urban growth, it couldn’t be any better situated,” says Project Architect Jonathan Card, AIA. Understanding great places “One of the upcoming phases and one of the things that will drive what we believe will be the heart and soul of the project is a plaza in front of the main iconic brew house,” Card says. “It is being modeled after a Mexican plaza, not just for aesthetics, but also for use and the liveliness we would like it to have.” He says the team visited city plazas in Mexico and continues to study other great places. “Every time we look at the planning of it, we end up pulling out aerial slides and photographs, not only to understand them in a plan view, but also through photographs to see what is it that makes those places so great. “We are really trying to get beyond trite answers to try to create something that really is appropriate for San Antonio that will be timeless,” Card says.
Card says the team has a building in planning now that is on track to be a LEED®-Silver (Existing Buildings) office building, with a potentially record-breaking PV array. Through a relationship with the public utility, they hope to set a standard for the city and for other business developers. Importantly for the region, Card says, they are exploring placing a very large rainwater collection system under the building that could potentially take care of the water needs for the entire site. “The most sustainable thing that probably doesn’t get enough credit is that we saved three buildings that didn’t have to be saved. Two of the more historic buildings have been extensively rehabilitated and preserved,” Card says. The architects and developer are also exploring relationships to establish demonstration gardens. Other initial sustainable strategies include tree plantings, xeriscaping, native plantings that filter and do a first flush of parking lot drainage, and a bioswale that has become a vegetative buffer. Two of the three existing buildings have cisterns, which are old beer tanks they salvaged out of the building and reused to collect stormwater on a quarter of the roof area.
|
||
Copyright 2007 The American Institute of Architects. All rights reserved. Home Page |
||
news headlines
practice
business
design
recent related
› A Walk Through History—San Antonio’s River Walk
› Some Things to Know on Applying PV: An AIA Expo2007 Preview
› Convention Speakers to Accentuate Sustainability
› Three More Reasons to Visit San Antonio
The 22-acre site already enjoyed a proud history as the location of the Pearl Brewing Company, an American brewery established in 1883. After several ownership transfers, Pearl beer is still in production at Miller Brewing Company’s Fort Worth facility; the Pearl Brewery in San Antonio was closed in 2001. Since then, Silver Ventures Inc. purchased the former brew house campus to create a “transformative” experience for individuals and the community, says Lake|Flato Project Architect Jonathan Card, AIA. For more information on the history of the Pearl Brewery, visit the Wikipedia site.
Visit the AIA 2007 National Convention and Design Expo Web site for information about tours of the Pearl Brewery. The area is about 1.5 miles north of the San Antonio Convention Center.
The AIA national convention takes place at the San Antonio Convention Center May 3–5. For the most up-to-date convention information and to register online, visit the AIA 2007 National Convention Web site.

 Summary:
Summary: A sustainable place
A sustainable place Special touches
Special touches