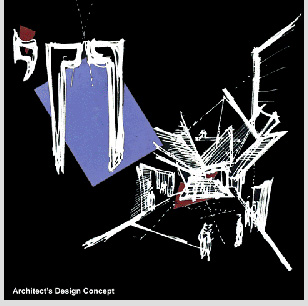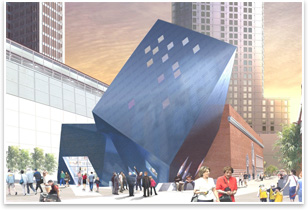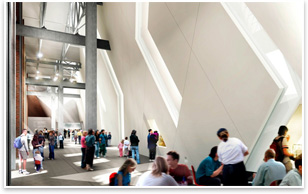Libeskind’s
New Jewish Museum Breaks Ground in San Francisco
by Heather Livingston
Contributing Editor
Summary: Amid
the fanfare surrounding the opening of Daniel Libeskind’s Denver
Art Museum on October 7, San Francisco has proudly begun construction
on its own Libeskind building, the first on the West coast. The Contemporary
Jewish Museum broke ground in mid-July in the Yerba Buena cultural
district in the trendy SoMA (South of Market) neighborhood. With
three floors and 63,000 square feet, the new building will allow
the 20-year-old museum to expand its exhibits and educational programs. “This
design really is about the celebration of life,” says Libeskind. “It’s
about the openness of America, of the Jewish culture, of a kinetic
sense of the museum that speaks to everyone.”
Below is a synopsis of the article. For the full text, click on
the PDF link located in the column on the right.
 In 1990, the museum recognized that it soon needed a larger facility
to accommodate its growing size and importance in the community.
At the time, the San Francisco Redevelopment Agency was working on
revitalizing the neglected neighborhood of Yerba Buena and infusing
it with a combination of housing, entertainment, business, and cultural
institutions. The Redevelopment Agency contributed the historic Jessie
Street Substation site to the museum. Connie Wolf, executive director
and CEO of the museum says, “In the early ’90s, we were
in the process of looking for a place to expand. In a sense, the
sequence was perfect because they were looking to [create] a home
for cultural institutions, and we were looking for a new location,
so this site became available, and we were granted this opportunity.
Then we went searching for an architect.” In 1990, the museum recognized that it soon needed a larger facility
to accommodate its growing size and importance in the community.
At the time, the San Francisco Redevelopment Agency was working on
revitalizing the neglected neighborhood of Yerba Buena and infusing
it with a combination of housing, entertainment, business, and cultural
institutions. The Redevelopment Agency contributed the historic Jessie
Street Substation site to the museum. Connie Wolf, executive director
and CEO of the museum says, “In the early ’90s, we were
in the process of looking for a place to expand. In a sense, the
sequence was perfect because they were looking to [create] a home
for cultural institutions, and we were looking for a new location,
so this site became available, and we were granted this opportunity.
Then we went searching for an architect.”
Honoring the past
Libeskind’s design juxtaposes the historic brick and terra
cotta Jessie Street Power Substation, originally constructed in 1881
and remodeled by architect Willis Polk after the 1906 earthquake
fires, with a striking blue metallic structure. His adaptive reuse
preserves the character of the landmark structure, including the
southern brick façade, trusses, skylights, and open space,
while also giving the neighborhood a “metal-clad jewel [that]
beacons the future.” Designed as part of the City Beautiful
movement, this is the first time the public will have access to the
building. “Of course, the challenge was how to reuse the power
station,” says Libeskind. “Not just reuse it as a hollow
building, but infuse it with a spirit of industrial architecture,
and how to transform the space for a contemporary Jewish museum and
create not just adjacency, but true accessibility of the building
[while] making it visible in a tight site. It was never really meant
to be accessible to the public.”
 Embracing the present Embracing the present
Characteristic of Libeskind’s designs for Jewish organizations,
his addition is rife with allusions to Judaica. Wolf says, “When
Daniel started thinking about our mission and the building site,
he really focused on Jewish life and the word ‘life.’”
According to the architect, “The museum building is based
in the Hebrew word l’chaim, which means ‘to life.’ The
two Hebrew letters of chai, the chet and the yud, with all their
symbolic, mathematical, and emblematic structure, are literally the
life source and the form of the museum. In the Jewish tradition,
letters are not mere signs but are substantial participants in the
story they create.”
“It is a building created from the Jewish spirit in which
language and symbol are intertwined with the story that they communicate,” notes
Libeskind. “L’chaim, life, is the central theme of the
architecture as well as of the program. Of course, using the chet and yud, which are not just letters, but which themselves are part
of the story of life, and organizing the spaces, which are not just
graphic representations of letters, but really embody the spirit
and substance of a movement of the letter, is part of the story of
the building. For example, the yud, the smallest letter of the Hebrew
alphabet, it’s that explosive form right on the connector and
then the chet is the fields within the power station. The dialogue
between the two letters tells part of the story of life.”
 Imagining the future Imagining the future
Space-constrained for most of their existence, the new building will
give the museum a greatly enhanced capability to host original
and traveling exhibits and collaborative exhibitions with other
cultural institutions. The ground floor will feature a grand lobby
in the historic building, a 2,500-square-foot exhibition gallery,
an auditorium and meeting room, café, museum shop, catering
kitchen, and an education center. Located at the core of the building,
the 3,500-square-foot education center is a prominent representation
of the important role of education in Judaism. The second floor
will host a special events gallery, a 7,000-square-foot exhibition
gallery, and administrative offices. The lower level will house
a loading dock, art and exhibition storage facilities, building
storage, HVAC, and maintenance and security offices.
The building is slated to open in the spring of 2008.
|


 In 1990, the museum recognized that it soon needed a larger facility
to accommodate its growing size and importance in the community.
At the time, the San Francisco Redevelopment Agency was working on
revitalizing the neglected neighborhood of Yerba Buena and infusing
it with a combination of housing, entertainment, business, and cultural
institutions. The Redevelopment Agency contributed the historic Jessie
Street Substation site to the museum. Connie Wolf, executive director
and CEO of the museum says, “In the early ’90s, we were
in the process of looking for a place to expand. In a sense, the
sequence was perfect because they were looking to [create] a home
for cultural institutions, and we were looking for a new location,
so this site became available, and we were granted this opportunity.
Then we went searching for an architect.”
In 1990, the museum recognized that it soon needed a larger facility
to accommodate its growing size and importance in the community.
At the time, the San Francisco Redevelopment Agency was working on
revitalizing the neglected neighborhood of Yerba Buena and infusing
it with a combination of housing, entertainment, business, and cultural
institutions. The Redevelopment Agency contributed the historic Jessie
Street Substation site to the museum. Connie Wolf, executive director
and CEO of the museum says, “In the early ’90s, we were
in the process of looking for a place to expand. In a sense, the
sequence was perfect because they were looking to [create] a home
for cultural institutions, and we were looking for a new location,
so this site became available, and we were granted this opportunity.
Then we went searching for an architect.” Embracing the present
Embracing the present Imagining the future
Imagining the future