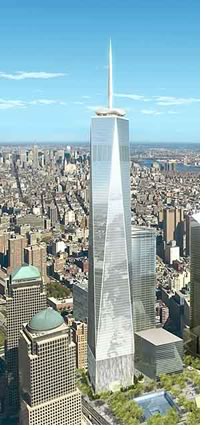

7/2006
Design development work revealed at AIA New York Chapter’s design award program

SOM’s David M. Childs, FAIA, on June 28 presented final changes to the design of Freedom Tower, the soaring skyscraper designed for the site of the World Trade Center destroyed in the terrorist attacks of September 11, 2001. Childs made the presentation, which he said marks the end of the project’s design development phase, at 7 World Trade Center as a prelude to the AIA New York Chapter’s 2006 Design Awards.
The changes bring clarity and detail to the 1,776-foot-tall tower that was conceptually designed by Daniel Libeskind, FAIA, master planner of the site, last year. Specific refinements for the $2 billion, 2.6 million-square-foot tower include:
- Use of 4-foot-wide by 13-foot-tall prismatic glass panels to clad the tower's 200-foot-tall bomb-resistant base, whose 200-foot-square footprint matches that of the Twin Towers
- Redesign of the crowning 408-foot-tall tower top, to be clad in white glass, which is being created in collaboration with artist Kenneth Snelson; the top, to be lighted at night, models the Statue of Liberty’s torch
- Landscaped, tree-lined open spaces, with water features and places of respite designed by landscape architect Peter Walker, which will connect the tower to the site’s memorial and adjacent neighborhoods.
 The New York Times quotes Libeskind as saying the new design developments
are vast improvements. “They have brought luminosity and a prismatic
quality to the base,” he said, “and made the tower more crystalline.”
The New York Times quotes Libeskind as saying the new design developments
are vast improvements. “They have brought luminosity and a prismatic
quality to the base,” he said, “and made the tower more crystalline.”
Multipurpose space
In addition to office space, Freedom Tower will include an observation
deck, restaurants, parking, and the Metropolitan Television Alliance
(MTVA) broadcast and antennae facilities, below-grade shopping, as
well as access to the PATH and subway trains and the World Financial
Center. The 50-foot-tall lobby is the only occupied space within the
base; the bulk of the space houses mechanical equipment.
“As the first office tower to rise on the actual World Trade Center site, the Freedom Tower will recapture the New York City skyline, reasserting downtown Manhattan's preeminence as a business center and establishing a new civic icon for our country,” said World Trade Center Developer Larry A. Silverstein, builder of the Freedom Tower and 7 World Trade Center. “The Freedom Tower will be an architectural landmark for our city and our nation, extending the long tradition of American ingenuity in urban design and high-rise construction.”
”Our design team has spent the past year refining the concept we unveiled in June 2005. The result is an open, welcoming building that both radiates light and is filled with light," said Childs. “We think we have achieved our goal of creating a great urban place—a building that serves the people who work in it, welcomes those who visit it, and plays an integral and vibrant role in the city that surrounds it.”
Breaking the boundaries
Freedom Tower will incorporate life-safety systems that exceed requirements
of the New York City Building Code, including:
- Dense and highly adhesive fireproofing
- Biological and chemical filters in the air supply system
- Extra-wide pressurized stairs
- Concrete protection for all sprinklers
- Interconnected redundant exits, additional stair exit locations at all adjacent streets, and direct exits to the street from tower stairs, plus areas of refuge on each floor
- All building life-safety systems—stairs, communications, risers, sprinklers, and elevators—encased in a three-foot-thick core wall.
Freedom Tower also will cover new ground in sustainability: It is being built according to World Trade Center Sustainable Design Guidelines, reported to be unprecedented in scope and depth.
The foundations for the tower have been under construction for the past two months. The building is slated to open in 2011, at which time it will be the tallest building in the U.S.
Copyright 2006 The American Institute of Architects.
All rights reserved. Home Page ![]()
![]()
![]()