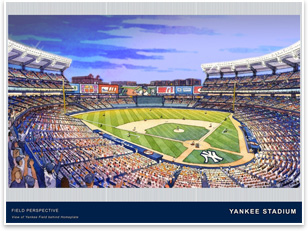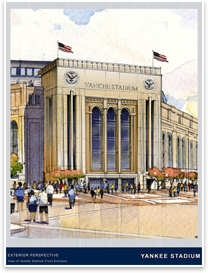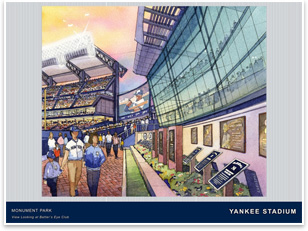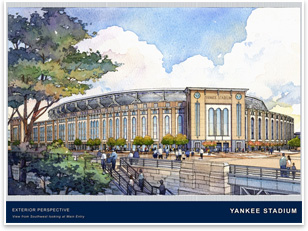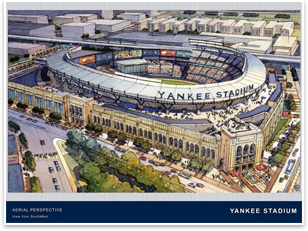
project
watch
Below is a synopsis of the article. For the full text, click on the PDF link located in the column on the right. But now a new Yankee Stadium will more closely continue the tradition and symbolism that began in 1923 at the original “House.” And, even though the geography will shift slightly, Yankees history and pride will continue. The new, asymmetrical, open-air, 51,000-seat Yankee Stadium will be located on a South Bronx site adjacent to the existing stadium. Design elements of the original 1923 structure that will be replicated with modern interpretation are:
New features will include:
The new Yankees Stadium is also the impetus of a large-scale South Bronx redevelopment plan.
Santee describes how a modern façade of glass and steel will
be beyond the limestone façade. Santee defines the meaning
of the double façade: “The double façade says
that we appreciate the great history of the Yankees in such a great
way, but we also want the new stadium to be a modern building about
today’s fan and tomorrow’s fan. What we will have, then,
is an interesting interplay for the fans of the legacy of the Yankees’ tradition
while looking at the Yankees of today and tomorrow.” |
||
Copyright 2006 The American Institute of Architects. All rights reserved. Home Page |
||
news headlines
practice
business
design
recent related
› New D.C. Baseball Stadium Leaves “Retro” in the Past.
Did
you know . . .
› Earl Santee’s list of major league ballparks includes PNC
Park in San Francisco, Minute Maid Park in Houston, the New Busch Stadium
in St. Louis, and Angel Stadium of Anaheim, California. Santee recently
received the top honor on Sports Business Journal’s list of Most
Influential People in Sports Facility Design, Architecture, and Development.
He is also currently serving as principal-in-charge of the new Washington
Nationals Ballpark in Washington, D.C., and the new Florida Marlins Ballpark
in Miami.
› The big changes from the 1923 stadium made for the 1976 remake are
the removal of the overhanging roof and the removal of numerous, obstructive
steel columns that supported the second and third decks as well as the
roof (the new upper decks were cantilevered over the lower deck.)
› The original “short porch” was a mere 295 feet from
home plate. The existing stadium pushed it back to 314 feet, still shorter
than the norm. Only Fenway Park in Boston has a “shorter porch”—302
feet.
› Yankee Stadium’s asymmetrical shape is due to it being built
on a five-sided, irregular plot of land.
› Lights were added in 1946.
› In 1966, a $1.5-million “modernization” was spent
mostly on 90 tons of paint. The brown concrete facade and green copper
facade were painted white, and seats went from green to blue.
› The frieze is commonly mistakenly referred to by the media as the
façade.
A full-text version of "New York Yankees Break Ground on Stadium" is availabe.
Download the print-friendly PDF file.

