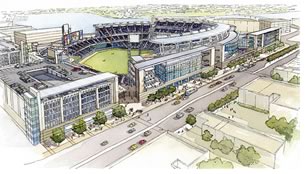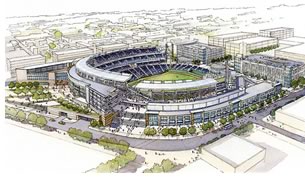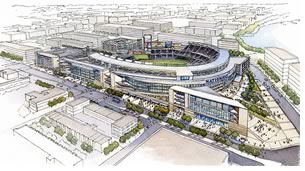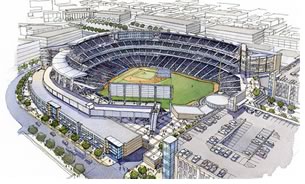

4/2006

by Russell Boniface
Associate Editor
Once upon a time, Washington D.C.’s pro baseball team, the Washington Senators, played in an angular concrete and steel behemoth called Griffith Stadium, contoured to fit into the city’s unusual diagonal street grid.
Next, the Senators played in a gray concrete-and-steel, multipurpose, doughnut-shaped facility called D.C. Stadium, later renamed Robert F. Kennedy Memorial Stadium. The stadium, still standing, has a lattice-style concrete façade with a maze of ramps visible from the outside and a white, overhanging, curved roof that rises and lowers, making the facility look like a floppy hat. At the time of its construction, many thought it looked like a spaceship—a Modern marvel.
 The
spaceship did blast off into orbit, but it was due to the success of
the city’s football team. When the football team left, the concrete-and-steel
spaceship crashed back down to Earth, looking like an old gray and white
seat cushion. After going unattended, the Montreal Expos came south to
move in, but not before being renamed the Washington Nationals. With
the help of some quick repairs and paint, the concrete doughnut got plugged
in once more, despite its leaks and creaks. But the wear and tear of
the amenity-free, 45-year-old stadium was still egregious.
The
spaceship did blast off into orbit, but it was due to the success of
the city’s football team. When the football team left, the concrete-and-steel
spaceship crashed back down to Earth, looking like an old gray and white
seat cushion. After going unattended, the Montreal Expos came south to
move in, but not before being renamed the Washington Nationals. With
the help of some quick repairs and paint, the concrete doughnut got plugged
in once more, despite its leaks and creaks. But the wear and tear of
the amenity-free, 45-year-old stadium was still egregious.
If all goes as planned, however, the Washington Nationals will have a beautiful, new, angular concrete and steel stadium contoured to fit into the city’s unusual diagonal street grid. Is that déjà vu all over again, as baseball great Yogi Berra supposedly once said? Only, this time, add glass, a Capitol view, panoramic river vistas, luxury boxes, and every amenity and technology under the hot D.C. sun: a sure-fire home run that will likely attract a new owner, a Cracker Jack amount of business revenue, and a grand slam number of fans.
New stadium symbolic of D.C
Kansas City-based Hellmuth, Obata & Kassabaum Sport (HOK) and Washington
D.C.-based Devrouax & Purnell worked in a joint partnership to design
the Washington Nationals’ new stadium for the D.C. Sports & Entertainment
Commission (DCSEC).
The new stadium will be “iconic and truly distinctive to Washington, D.C,” according to Joseph Spear, AIA, principal at HOK, which has served as the lead architect for 10 of the last 14 stadiums in Major League Baseball, including Oriole Park at Camden Yards and San Francisco’s SBC Park, and is the world’s leading sports facility designer with more than 20 professional stadiums. Devrouax-Purnell is among the most respected Washington, D.C., architecture firms, with designs ranging from the African-American Civil War Memorial to the new Washington Convention Center.
 The
Washington Nationals are currently owned by Major League Baseball, which
will sell the team this month to one of eight ownership groups that have
agreed to pay $450 million for the team. The promise of a new stadium
designed by HOK and in the nation’s capital is a huge lure
among ownership bids. The 41,000-seat stadium will cost $611 million,
to be financed through bonds to be sold by the District’s chief
financial officer on Wall Street this month. The new ballpark will be
located in the industrial southeast section of Washington, D.C., along
the Anacostia River, as part of a waterfront revitalization. The architects
have thematically tied into their design the original 215-year-old diagram
of orthogonal streets and slashing diagonal boulevards laid out by Pierre
Charles L’Enfant, who designed much of the city’s landscape
and the National Mall.
The
Washington Nationals are currently owned by Major League Baseball, which
will sell the team this month to one of eight ownership groups that have
agreed to pay $450 million for the team. The promise of a new stadium
designed by HOK and in the nation’s capital is a huge lure
among ownership bids. The 41,000-seat stadium will cost $611 million,
to be financed through bonds to be sold by the District’s chief
financial officer on Wall Street this month. The new ballpark will be
located in the industrial southeast section of Washington, D.C., along
the Anacostia River, as part of a waterfront revitalization. The architects
have thematically tied into their design the original 215-year-old diagram
of orthogonal streets and slashing diagonal boulevards laid out by Pierre
Charles L’Enfant, who designed much of the city’s landscape
and the National Mall.
Non-retro
The exterior façade of the new ballpark will feature glass panels,
structural steel, stone, pre-cast concrete painted to blend
with the limestone federal monuments, and exposed steel support beams
on the upper deck. The new ballpark departs from the recent “retro” ballpark
trend of red brick facades without glass. (There have been 18 retro-parks
in the last 15 years.)
“We wanted to do something fresh . . . something modern,” says Spear. “The ‘retro’ look that got started with Camden Yards, with the red brick, just doesn’t seem to be of this time. Plus, D.C. is different than Baltimore. Although Camden Yards is unique to Baltimore and responds well there, the buildings in D.C.—the monuments, the federal buildings, the style of the office buildings—respond in their own unique and creative ways. We wanted the stadium to be all about D.C. . . . symbolic of D.C. For example, the stadium concrete will be similar in color and texture to limestone. We went for a duality: a contemporary place, but at the same time a quirky place, where baseball purists would savor their experience, like at Wrigley Field in Chicago or Fenway Park in Boston.”
To accommodate a diagonal street intersection behind the back of the stadium, the new ballpark will be defined by two linear facades—one broken into two separate pieces—that meet to form a knife-edged V shape. To define that knife-edge appearance, the lower bowl façade is connected to a 30,000-square-foot glass and steel office building, which juts toward the river and will become the Nationals home office. Completion is expected for the 2008 season, and construction is anticipated to begin later this month.
A Parisian boulevard perspective
The construction of the Nationals’ new stadium is the catalyst
for a large undertaking by Washington, D.C., to revitalize a deteriorating
section of town known as the Anacostia Waterfront, about one mile south
of the U.S. Capitol. Once the industrial base of the city, its neighborhoods
fell into poverty as the river became polluted, largely by decades of
chemical and storm runoff. The D.C. government has recently completed
the Anacostia Waterfront Framework Plan, which maps out a vision for
a river cleanup combined with the creation of 20,000 residential units,
5 million square feet of office space, a riverfront park system, and
cultural destinations.
 “The stadium is part of the South Capitol Anacostia Waterfront
revitalization,” says Spear. “HOK, Devrouax & Purnell,
and the DCSEC all agreed that as foreign dignities come from Andrews
Air Force Base and drive over the Frederick Douglass Memorial Bridge,
their first impression of Washington, D.C., as they see this old neighborhood
around South Capitol Street is not a good one. We wanted their first
impression of D.C. to be positive and have a Parisian boulevard perspective.
We wanted it to be something they don’t see everyday in an urban
setting. It was a lofty goal, but we felt our design would express itself
that way.”
“The stadium is part of the South Capitol Anacostia Waterfront
revitalization,” says Spear. “HOK, Devrouax & Purnell,
and the DCSEC all agreed that as foreign dignities come from Andrews
Air Force Base and drive over the Frederick Douglass Memorial Bridge,
their first impression of Washington, D.C., as they see this old neighborhood
around South Capitol Street is not a good one. We wanted their first
impression of D.C. to be positive and have a Parisian boulevard perspective.
We wanted it to be something they don’t see everyday in an urban
setting. It was a lofty goal, but we felt our design would express itself
that way.”
The stadium will be the centerpiece of a 43-acre retail and entertainment district. The site plan of the ballpark is located to fit within the existing surrounding diagonal street geometry of the South Capitol area as well as anchor the new skyline to the south of the Mall, both honoring the L’Enfant plan. It also is reminiscent of the demolished Griffith Stadium, home of the original Washington Senators, which was, again, contoured into a diagonal street grid. “The diagonal street grid definitely influenced our thinking,” says Spear. “Especially at the southern tip façade. The design has a hard, linear edge façade along South Capitol Street (the third-base side) that ends at the south tip in a sharp, knife-edge at the intersection, forming the apex of a triangle, and couples with the curve of the ball park, all expressing itself at the river.”
The glass curtain walls on the sides of the new stadium are meant to give the building an airy, open feeling; from the streets, fans will be able to see the seating decks, activity, and the field inside. Explains Spear, “We didn’t follow the angle of the river, but there is a break in the stands on the first-base side near home plate for fans on the outside to see the large, open space of the field, and also for more river views from the inside. If you walk or drive through the traffic oval at the south tip, you will come to the apex of the triangle, where there is the knife-edged building, and then you will join with South Capitol Street to you get a clear view of the Capitol itself as you go north. The sequence of glass on the façade to your right will then let you see clear through the park. The glass panels will give the ballpark a translucent effect, making the park glow at night and be a recognizable icon from the ground and across the city’s skyline.”
Capitol and river views
The million-square-foot stadium will have 41,000 total seats. The playing
field is 24 feet below street level, so when fans enter, they will
be looking down at the field from the lower level main concourse and
will be able to go straight to their seats without ramps, escalators,
or stairs. The stadium will have four levels, with the top row of the
upper deck towering 115 feet over the field. The lower bowl of the
stadium will have 22,000 seats, and the remaining levels and bleachers
will total 12,100 seats (if you are doing the math, you are correct
. . . that does not add up to 41,000 seats . . . not just yet). The
seating decks are arranged to create a variety of distinct seating “neighborhoods” to
keep the fans close to the action of the game from all angles, while
providing views of the Capitol and the Anacostia River. For example,
most of the seats in the right-field upper deck will have views of
the Capitol and the monuments, while many fans on the upper left side
will be able to see the river to the south. The open, almost skeletal
infrastructure will afford views of the river from inside the park
as well.
Along the first-base side there is a break in the structure, whereby the stadium becomes three levels. Where the two facades break, fans on the outside of the ballpark will be able to look up through the open section and see the right-field scoreboard. The third tier wraps around the right field pole and stops, thus leaving two levels behind the outfield wall, forming the bleachers, before stopping about one-third of the way (right-center field). A scoreboard will sit above these seats. On the left-field side there will be a one-tier bleacher section.
Of the 22,000 lower bowl seats, there will be approximately 1,800 padded, premium seats curling around home plate within a few feet of the players. What about those remaining seats? If you have the means, you can enjoy one of the 78 premium luxury and club suites, which totals 3,612 seats. Or, you can perhaps dine at one of the two elegant club lounges, situated behind home plate—a combined 1,800 seats (that should bring the total to about 41,000 seats.) Wide concourses will give fans space to enjoy the views inside and outside. The lower-level main concourse will have unobstructed views of the field, allowing fans to not miss a pitch when going to get a hot dog. Fans will be able to climb zig-zagging cantilevered ramps that go to the upper concourses, which also serve as viewing platforms: one beyond left field, to allow fans to take in views of the Capitol dome and other landmarks such as the Washington Monument; and one along the first-base line, to allow fans to take in views of the Anacostia River.
Quirky and modern
Most of the 2,850 seats in the right field upper deck will have views
of the Capitol, but the sun may be in their eyes during an afternoon
game. The batter at home plate, who will be facing north, will have
no sun in his eyes at any time. For the new ballpark’s design,
the architects emulated some of the unusual angles of the outfield
wall of the old Griffith Stadium. The dimensions of the field will
be asymmetrical: 335 feet to the right-field foul pole; 370 feet to
the right-field alley; 409 feet to dead center; 377 feet to the left-field
alley; and 322 feet to the left-field foul pole. Spear points out this
provides a duality of quirkiness and modern.
 There is a 200-foot by 250-foot plaza and 10,000-square-foot family
picnic area beyond and overlooking the outfield. If you want something
more upscale than a hot dog, there will be a 10,000-square-foot circle-shaped
center field restaurant, also beyond and overlooking the outfield. Finishing
the complex will be a 12,000-square-foot glass-enclosed press box at
the top of the stadium behind home plate (much higher than most stadiums);
28,000 square feet of concession stands; a Nationals team store; a children’s
retail store; novelty stands; outdoor retail shops along the first-base
side that would remain open all year long; a 6,000-square-foot conference
center; and the 30,000-square-foot glass office for the Nationals that
forms the knife-edge appearance behind the lower bowl at the southern
tip of the complex. The Nationals players will enjoy a 19,000-square-foot
home clubhouse, and the visitors will have a 12,000-square-foot visitor
clubhouse. Two state-of-the-art indoor batting tunnels will allow players
on each team to practice.
There is a 200-foot by 250-foot plaza and 10,000-square-foot family
picnic area beyond and overlooking the outfield. If you want something
more upscale than a hot dog, there will be a 10,000-square-foot circle-shaped
center field restaurant, also beyond and overlooking the outfield. Finishing
the complex will be a 12,000-square-foot glass-enclosed press box at
the top of the stadium behind home plate (much higher than most stadiums);
28,000 square feet of concession stands; a Nationals team store; a children’s
retail store; novelty stands; outdoor retail shops along the first-base
side that would remain open all year long; a 6,000-square-foot conference
center; and the 30,000-square-foot glass office for the Nationals that
forms the knife-edge appearance behind the lower bowl at the southern
tip of the complex. The Nationals players will enjoy a 19,000-square-foot
home clubhouse, and the visitors will have a 12,000-square-foot visitor
clubhouse. Two state-of-the-art indoor batting tunnels will allow players
on each team to practice.
Seventy percent of fans will arrive from the north, according to estimates, from a subway station one block away, downtown and residential foot traffic, and parking distribution throughout the northern neighborhood. To anticipate this, the architects placed a large entry plaza behind center field, funneling pedestrians through gates onto an outfield concourse. From this vantage point, fans would face home plate and have an unobstructed, dramatic vista of the entire stadium and playing field.
Take me out to the new ballpark
Spear is also planning a section of seats in the outfield area that will
bounce—with the help of some air under the stands—to resemble
the current RFK third-base line seating. (The section would vibrate
during Redskins games as fans jumped up and down; Nationals fans still
do this.) All in all, Spear believes the stadium will be a fun place
to watch baseball. “It should be a lively experience,” says
Spear. “It will be a place unique to Washington, D.C.”
And what of the old concrete doughnuts, like RFK Memorial Stadium?
“The round, multipurpose stadiums had a lifespan of one lease for a team, then the facility was dated,” Spear notes. “The new D.C. ballpark will have a much longer lifespan and better future. We want people to still be discovering new views and areas in this park in every season.”
Copyright 2006 The American Institute of Architects.
All rights reserved. Home Page ![]()
![]()
Did you
know:
• Griffith Stadium was originally called National Park but renamed
Griffith Stadium in 1920 after the owner of the Senators, Clark Griffith.
The stadium was laid out at an unusual angle within the Washington street
grid. The fence took an unusual right-angled jut into right-center field
where a large tree and several apartment buildings stood, due to the unwillingness
of the owners of the tree and those nearby houses to sell to the stadium
owners during construction.
• Before the Nationals, baseball lasted only nine years at RFK Memorial
Stadium, coming to a close on September 30, 1971. The Washington Senators
moved to Arlington, Tex., after the 1971 season, and became the Texas Rangers.
• The new ballpark’s capacity of 41,000 will make it one of
the smaller new major league parks in the country. However, 19,530 of the
seats will be in the lower bowl, more than in any other ballpark except
Citizens Bank Park in Philadelphia.
• Although there were many wooden baseball parks in the 19th century,
most went up in smoke or became flooded. The first baseball stadium in
the U.S. made of steel and concrete was built in 1909: Forbes Field, built
for the Pittsburgh Pirates.
• A complex conversion is necessary, at a cost of $40,000 per switch,
to move the RFK Stadium seating from baseball to soccer configuration and
back again. This includes rolling the third-base lower-level seats into
the outfield along a buried rail, dropping the hydraulic pitcher’s
mound three feet into the ground, and laying sod over the infield dirt.
In 2005, the conversion was done more than 20 times.
• When baseball returned to RFK Stadium, it displaced Dodger Stadium
in Los Angeles as the fourth oldest major league ballpark, behind Fenway
Park in Boston, Wrigley Field in Chicago, and Yankee Stadium in New York.
Its first baseball game in 1961 was just one day before Dodger Stadium’s
first game.
![]()