

7/2006
Fong + Chan Architects honored for San Francisco museum

The Paralyzed Veterans of America presented its 2006 Barrier-Free Access Award to Fong & Chan Architects (FCA) to recognize the accessibility of the de Young Museum in San Francisco’s Golden Gate Park. Nuno Lopes, FCA’s project manager for the $135-million project, says the key to designing for accessibility is to go beyond the physical standards already prescribed by code to become aware of the human element of design and to consider the entire user experience.
The need for a new campus for the de Young—the original museum was devastatingly compromised by the 1989 Loma Prieta earthquake—allowed the design team to think anew about how to present the city’s treasured art collections publicly. In 1999, Prizker Prize recipients Herzog and de Meuron developed an initial concept for the new de Young, with principal architects FCA. The design team worked with the Fine Arts Museums of San Francisco, city officials, and the Access Advisors of the Fine Arts Museum to flesh out critical accessibility issues for the new facility. The new critically acclaimed museum opened in October 2005.
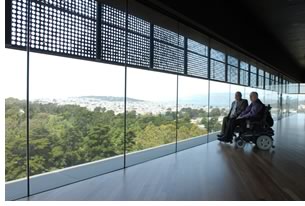 “Herzog & de Meuron brought ideas and concepts to the table;
our challenge was to develop them into workable sound solutions while
maintaining their original design intent,” says David Fong, AIA,
principal of Fong and Chan Architects. “We were given the unique
opportunity to shape the landscape of Golden Gate Park with perhaps its
most treasured institution, a reality that was with us through each phase
of the project and influenced every decision we made.”
“Herzog & de Meuron brought ideas and concepts to the table;
our challenge was to develop them into workable sound solutions while
maintaining their original design intent,” says David Fong, AIA,
principal of Fong and Chan Architects. “We were given the unique
opportunity to shape the landscape of Golden Gate Park with perhaps its
most treasured institution, a reality that was with us through each phase
of the project and influenced every decision we made.”
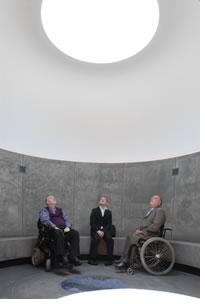 Master planning for accessibility
Master planning for accessibility
Accessibility begins with clean visual lines that allow for easy orientation
and wayfinding from building to courtyard to park. The exterior is
encircled by ribbons of windows that reflect the landscape and allow
park visitors glimpses of the art within the museum while simultaneously
providing people in the museum with panoramic park views. The architects
took care to mitigate glare, a major concern for the elderly and visually
impaired, with sunshade devices like window films and cantilevered
overhangs.
Early in the design process, the Access Advisors of the Fine Arts Museum of San Francisco distributed more than 1,200 questionnaires to members of the disability community. Lopes and Fong say they felt it was imperative to create a universal design that suits all museum visitors, particularly the elderly and families with children. They had these ideas in mind from the very beginning, starting with the 400-car underground parking garage that offers a direct connection into the building.
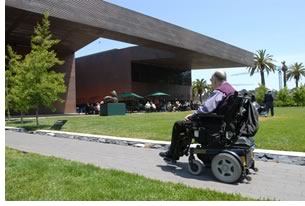 PVA and the museum’s organizers agree the design team went above
and beyond to implement accessible features within the de Young. Deborah
Frieden, project director for the Fine Arts Museums of San Francisco,
says, “We recognized early that the building was large and on a
very large site. This meant that a single point of entry would require
visitors—with disabilities or not—to walk very long distances
just to enter. Herzog & de Meuron took this to heart and proposed
four entry points to reduce travel distance.” The four entry points
all have smooth transitions from exterior to interior paving/flooring
materials. The museum’s 100,000 square feet of floor plates are
navigable thanks to the slip-resistant hard flooring surfaces of Italian
Porphyry stone and “Sydney Blue” hardwood.
PVA and the museum’s organizers agree the design team went above
and beyond to implement accessible features within the de Young. Deborah
Frieden, project director for the Fine Arts Museums of San Francisco,
says, “We recognized early that the building was large and on a
very large site. This meant that a single point of entry would require
visitors—with disabilities or not—to walk very long distances
just to enter. Herzog & de Meuron took this to heart and proposed
four entry points to reduce travel distance.” The four entry points
all have smooth transitions from exterior to interior paving/flooring
materials. The museum’s 100,000 square feet of floor plates are
navigable thanks to the slip-resistant hard flooring surfaces of Italian
Porphyry stone and “Sydney Blue” hardwood.
 Easily understood, navigated floor plan
Easily understood, navigated floor plan
The three-level horizontal building reduces the de Young footprint by
37 percent and returns nearly two acres of open space to Golden Gate
Park. There are no ramps; the horizontal design also boosts accessibility
by limiting the challenges associated with total vertical circulation,
in this case provided by strategically placed elevators at prominent
intersections. Fully accessible restrooms and drinking fountains are
strategically dispersed to eliminate cumbersome traveling distances.
The galleries and all public spaces offer a number of resting places.
The auditorium, a point of debate with the disabilities community on
sightlines and viewing angles, Lopes points out, offers visitors abundant
wheelchair accessible and companion seating.
PVA notes the overall floor plan is easily understood in terms of pedestrian flow. Contrast for signage and stairs further enhances wayfinding and safety, the architects say, particularly helpful for targeting visual acuity difficulties in an aging population.
Chiu Lin Tse-Chan, FAIA, FCA principal, says, “The concept of interconnecting several free flowing cultural pavilions through a series of linked hallways created exciting and dynamic spaces; conversely it created particularly complex geometries. One of our greatest challenges was to translate these complex geometries into a set of structured two-dimensional drawings that could be readily understood and built.” Fong notes that the seamless transitions are exemplified in the plates that connect two independent buildings. “The threshold is minute,” Fong says of the tricky space.
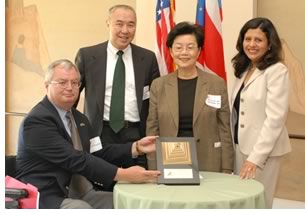 Accessible landscaping
Accessible landscaping
Accessibility blends into the built environment and into the landscaping
by Bay Area-based Walter Hood, professor and the former chair of the
Department of Landscape Architecture and Environmental Planning at
the University of California at Berkeley. PVA says Hood “created
an exquisite design for the grounds of the de Young complex, ensuring
universal access to all visitors.”
Hood’s paving materials range from stone to asphalt, all firm ground surfaces that allow for easy wheelchair maneuverability in the Barbaro Osher Sculpture Garden, the “Garden of Enchantment” children’s sculpture garden, entry plaza, and court. The entry plaza contains accessible benches and accompanying wheelchair spaces. Green courtyards of ferns and eucalyptus reach deep into the museum. “This illustrates both the architects’ and landscape architect’s desire to connect the built structure to the surrounding natural environment of Golden Gate Park,” PVA notes. The landscaping is kept low and simple to help with visual orientation.
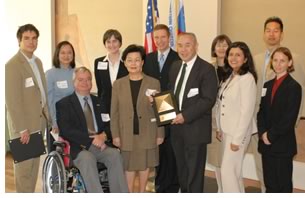 Lessons learned
Lessons learned
“We’re all getting old,” says Fong of the need to design
more accessible public spaces. The designers say they are employing the
mastering planning principals they implemented in the de Young for a new
hospital in Fremont, Calif. The horizontal spaces “bear similar proportion
to the de Young, and have dispersed stairs and elevators.”
Lopes advises architects to learn who the building users are going to be and be fully aware of the full spectrum of disabilities, including individuals who have limited mobility or other impairments. He also notes that the number of people “using our buildings who are elderly” is going to require architects to think about designing for an aging population. “You have to have those things in mind at the beginning,” he says.
The disability community has made great progress to ensure that physical needs are met through code development, Lopes says. Where architects can step in, he says, is to go beyond the code to create a better user experience for all.
Copyright 2006 The American Institute of Architects.
All rights reserved. Home Page ![]()
![]()
Audio tours of the de Young Museum with The San Francisco Chronicle’s Kenneth Baker (Part 1) and John King (Part 2). Listen now
Previous winners of the Barrier-Free America Award include:
•
Edward Uhlir, FAIA, for his leadership as project director
of Chicago’s
Millennium Park
•
Frederic Bell, FAIA, for his role in the redevelopment
of Lower Manhattan
•
Cesar Pelli, FAIA, the architect of Ronald Reagan
Washington National Airport, for his accessible design
of the airport
•
Bob Vila for his promotion of accessible design through his
television show and Web site.
“PVA salutes everyone involved with the rebuilding of the de Young Museum, particularly its transformation into a highly accessible center of culture,” said PVA National President Randy L. Pleva Sr. The organization presented the award to the Fong + Chan May 25.
![]()
