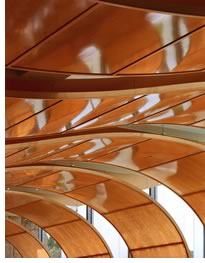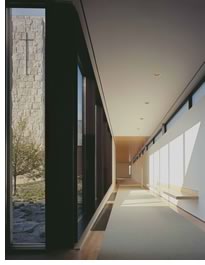

01/2005
 The
new Bigelow Chapel at the United Theological Seminary in New Brighton,
Minn., by Hammel, Green and Abrahamson Inc., strives to recognize—in
overall form, thoughtful materials use, and careful detail—the
client’s
request for a spiritually uplifting, ecumenical space for 250 worshipers.
The design for the building had to speak to “the eminence and presence
of God,” says
Wilson Yates, the seminary’s president. “Because the seminary
serves a multi-denominational community of students, faculty, staff,
and visitors, the sanctuary inside the building had to resonate with
diverse people who are all exploring their own spiritual, inner lives.”
The
new Bigelow Chapel at the United Theological Seminary in New Brighton,
Minn., by Hammel, Green and Abrahamson Inc., strives to recognize—in
overall form, thoughtful materials use, and careful detail—the
client’s
request for a spiritually uplifting, ecumenical space for 250 worshipers.
The design for the building had to speak to “the eminence and presence
of God,” says
Wilson Yates, the seminary’s president. “Because the seminary
serves a multi-denominational community of students, faculty, staff,
and visitors, the sanctuary inside the building had to resonate with
diverse people who are all exploring their own spiritual, inner lives.”
The first religious project by HGM architects Joan M. Soranno, AIA; John Cook, AIA; and designer Steven Dwyer offers within 5,300 square feet the traditional building blocks of processional, narthex, chapel, and bell tower. Before designing the heart of the project, the 2,300-foot sanctuary, Soranno says she tapped into her own sense of spirituality. Three needed qualities came to her mind: intimacy, warmth, and light. “We wanted to create a feeling of awe in the sanctuary and we thought about Gothic cathedrals, where the scale is monumental and the darkness helps bring down the scale to one of intimacy,” Soranno says. “Here in the Bigelow Chapel we wanted the scale to be smaller and intimate, but flooded with light.”
 Unique use of wood
Unique use of wood
The architects created intimacy in the chapel by wrapping the space in
curvilinear, quilted maple. Floors, overlapping ceiling panels that
create an enveloping canopy over the processional and the sanctuary,
and six vertical panels in wavelike ribbons along the interior of the
west glass-and-stainless steel curtain wall blend into a “cocoon-like
sense of intimacy.”
Thin maple veneers were sandwiched between sheets of clear, non-reflective acrylic to filter and modulate light coming through the glass wall. One big-leaf maple tree from the Pacific Northwest was shipped to Germany to be peeled then shipped back to Indiana, where it was cut into 1/32-inch-thick veneer strips. The strips then were sent to Wilke Sanderson, a Minnesota-based custom manufacturer of architectural millwork, who laminated each side of the ultrathin sheets with 1/8-inch-thick acrylic.
 Lightness of being
Lightness of being
The changing quality of sunlight is intensified within the chapel by
its glass fins and curtain wall, east-facing clerestory windows, and
the curving maple panels. The architects also created a “lightness” by
using slender floating forms. For instance, the thin planes of the
glass fins and the curving panels echo in the narthex roof, which cantilevers
20 feet into space, and the elegant, freestanding 40-foot-high twin
walls of the bell tower, which houses chimes made in the early 20th
century. A narrow cross emanates from the bell tower’s cream-colored
wall, while a similar cross incised in the sanctuary’s south
wall “draws the eye into this symbol of religious iconography,” Cook
says.
Originally, the design called for split-face Italian travertine walls. Instead, the building’s walls incorporate precast concrete as cast stone. The architects ordered 50 pieces of the travertine from an Italian quarry and commissioned Artstone, a specialized precast concrete manufacturer, to construct 4,000 replica “stones” using the real travertine as a model. Artstone created look-alike stones by mixing in variable colors and additives.
 Good neighbor
Good neighbor
As an example of “the numerous languages of spirituality that flow
throughout Bigelow Chapel,” the architects established a direct
connection to nature through adjacency to the central garden to the west
and a large north window that looks over the campus green. Visitors move
down into the chapel via a gradually sloping processional. To further
express how many people “see God through nature,” Soranno
says the architects also included a south-wall chapel window that overlooks
a meditation garden designed by landscape architect Shane Coen, Coen
+ Partners.
Bigelow Chapel strives to be a good architectural neighbor on campus. Its bell tower stands at the same height as the library across the central garden. The shape of the curtainwall’s glass fins picks up on the vocabulary of the vertical planes of brick and precast concrete that define the campus’s existing buildings. “A lot of people have already found profound meaning in this space,” concludes Soranno. “It’s really gratifying to us that people of different religious and cultural backgrounds can enter the space and bring their own sense of spirituality to it.”
Copyright 2005 The American Institute of Architects.
All rights reserved. Home Page ![]()
![]()
 |
||
Photos © Paul Warchol. Bigelow Chapel recently received an AIA Minnesota Honor Award. HGA Team
|
||