

01/2005
During the 70th AIA Minnesota annual convention in November, three nationally recognized architects chose the chapter’s 10 Honor Award recipients and one Divine Detail winner from among 119 submissions by Minnesota architecture firms. Jurors Jeanne Gang, AIA, Studio Gang Architects, Chicago; James Stewart Polshek, FAIA, Polshek Partnership Architects, New York City; and Ron Radziner, AIA, Marmol Radziner + Associates, Los Angeles, selected the following projects as award recipients.
AIA Minnesota’s Honor Awards program serves as a tribute to architectural excellence to “encourage a high level of architecture and to recognize the clients and architects who have distinguished themselves and to inform the public of these fine architectural contributions.”
 Bigelow
Chapel, New Brighton, Minn., by Hammel, Green and Abrahamson Inc.,
for the United Theological Seminary
Bigelow
Chapel, New Brighton, Minn., by Hammel, Green and Abrahamson Inc.,
for the United Theological Seminary
The 5,300-square-foot Bigelow Chapel at the United Theological Seminary
of the Twin Cities realizes a timeless, spiritually uplifting, ecumenical
worship space. The chapel, with its glass fins screen light entering
the chapel, providing an intimate relationship to nature. “Every
material and space is handled with care and precision. There is great
confidence in handling the materials; compositionally, it all works,” the
jury enthused. “The subtlety in the section with different levels
creates interest on an otherwise flat site.”
Photo © Paul Warchol Photography.
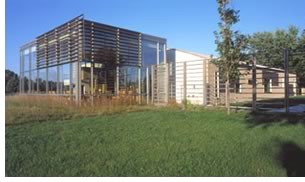 Dalseth Family Dental Clinic, Apple Valley, Minn., by ALTUS Architecture
+ Design with landscape architect Coen + Partners, for Drs. Stephen and
Pascal Dalseth
Dalseth Family Dental Clinic, Apple Valley, Minn., by ALTUS Architecture
+ Design with landscape architect Coen + Partners, for Drs. Stephen and
Pascal Dalseth
This dynamic new facility for a generation-long local family dental practice
becomes a bold destination within the fabric of a suburban community.
It expresses a new environment through the exploration of light, form,
color, and sustainability. It strives to reinvent the experience and
memory of going to the dentist by creating a sense of welcome and joy. “The
brise soleil breaks down the scale of the glass-box waiting room, while
the random pattern of windows in the exam rooms give dentists, hygienists,
and patients—whether standing or seated—a view outside,” the
jury noted.
Photo © Peter Bastianellli-Kerze.
 General
Mills Headquarters Visitors Lobby Renovation, Golden Valley, Minn.,
by Hammel, Green and Abrahamson Inc., for General Mills Inc.
General
Mills Headquarters Visitors Lobby Renovation, Golden Valley, Minn.,
by Hammel, Green and Abrahamson Inc., for General Mills Inc.
The Visitors’ Lobby Renovation at the General Mills Headquarters links
the older buildings on campus with their newer compatriots. It is a wayfinding
space that creates a friendly and easy entrance to the large corporate
campus. The renovated public space has its own character while remaining
sympathetic to the original, Modern building,” said the jury. “The
addition of a blue glass wall as a linear element transforms the space,
while visually organizing it. By emphasizing the public zones in the
space, the design makes the circulation through the space clear.”
Photo © George Heinrich Photography.
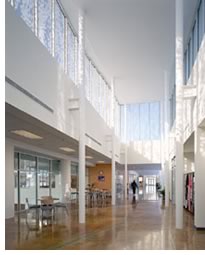 Grandview
Community Center, Grandview, Minn., by design architect Ankeny Kell
Architects and architect of record Gould Evans Goodman Associates,
for the City of Grandview
Grandview
Community Center, Grandview, Minn., by design architect Ankeny Kell
Architects and architect of record Gould Evans Goodman Associates,
for the City of Grandview
The architects designed this 60,000-square-foot multiuse recreational
facility to reinforce a sense of identity for a suburban community within
a larger metropolitan area. The program includes a natatorium, gymnasium,
fitness area, parks and recreation department offices, plus a senior
center, community meeting rooms, and banquet facility. “The light
monitors that line the corridors make the interiors come alive, with
fritted glass casting a dappled light into the interior, as if under
a canopy of trees. It’s also nice how the ceiling curves, bringing
in light and leading people through the building,” the jury remarked. “This
is a happy building. There is a lightness about it, a delightful quality.”
Photo © Mike Sinclair Photographer.
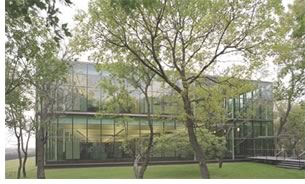 Great Plains Software, Fargo, N.D., by Julie Snow Architects Inc., for
Great Plains Software
Great Plains Software, Fargo, N.D., by Julie Snow Architects Inc., for
Great Plains Software
The master-plan strategy for this building was based on making the environment
livable by creating buffers from brutal north winds of the higher latitudes.
The building interprets its location on the vast plains landscape as
one of unlimited opportunity and unrestricted growth. Shifted against
this three-story mass are two floorplates that float in the landscape.
Details like dropping the sill mullion below the raised floor intensify
the sense of “freely navigating the extraordinary vastness of the
place,” according to the architect. “The detailing is expertly
done, from the very subtle exterior wall to the thinness of the curtain
wall and minimal floor and roof lines on the facades,” the jury
said. “The honest use of materials as ‘floating’ brick
panels in the glass walls makes the elevations really beautiful.”
Photo © Tim Hursley/The Arkansas Office.
 Humboldt Mill Condominiums, Minneapolis, by Julie Snow Architects Inc.,
for Brighton Development
Humboldt Mill Condominiums, Minneapolis, by Julie Snow Architects Inc.,
for Brighton Development
Departing from the historic conversions that have shaped mill district
housing, these condominiums offer the open spaces and raw materials of
industrial conversions assembled with a precision and lightness not normally
associated with historic structures. Contrasting lightness, light-filled
spaces, and panoramic views, the project assembles traditional materials
with rigorous detailing. “It’s refreshing how the new addition
references the massing and brick color of the original mill building
without mimicking it,” according to the jury. “There is a
lot of variety in what looks like a simple building. It’s a very
sophisticated design, handled with a very light touch.”
Photo © Don Wong.
 Matthew Cabin, Gull Lake, Brainerd, Minn., by Salmela Architect, for
David and Kathy Matthew
Matthew Cabin, Gull Lake, Brainerd, Minn., by Salmela Architect, for
David and Kathy Matthew
In replacing a previous cabin that sat parallel to the lake and burned
down, siting the new cabin perpendicular to the lake became key to the
project. The new design allows for outdoor rooms to the east and west,
providing options of sun and shade for everyday summer living. Lake views
from the cabin are broadened with the glazed sidewalls of the house.
The assembly of buildings floats in a field of native grasses, conveying
a pastoral scene one expects in a Minnesota cabin. “Siting the
house perpendicular to the lake provides glancing views of the water
in a really beautiful way,” the jury commented. “The white-painted
masonry walls, natural wood interiors, and integration of the house and
landscape show an amazing consciousness about every detail.”
Photo © Peter Bastianellli-Kerze.
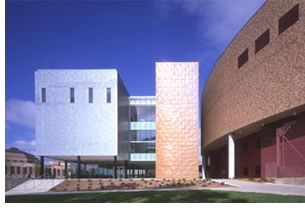 Rochester Art Center, Rochester, Minn., by Hammel Green and Abrahamson
Inc., for the Rochester Art Center
Rochester Art Center, Rochester, Minn., by Hammel Green and Abrahamson
Inc., for the Rochester Art Center
The $7 million Rochester Art Center celebrates the urban/natural duality
of the site and creates a bold statement about the future of art in the
city. With a copper-clad tower and zinc-covered box cantilevering over
the Zumbro River, the center is never a static architectural form. “The
two, simple volumes, slightly offset and clad in two different metals,
are handled well,” the jury remarked. “The zinc box seems
to float, with the space between the two masses bringing light into the
center.”
Photo © Peter Kerze Photography.
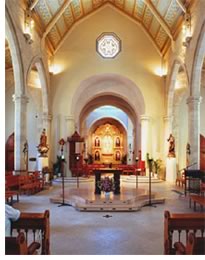 San Fernando Cathedral Renovation and Cathedral Centre, San Antonio,
by Rafferty Rafferty Tollefson Architects, for the Archdiocese of San
Antonio
San Fernando Cathedral Renovation and Cathedral Centre, San Antonio,
by Rafferty Rafferty Tollefson Architects, for the Archdiocese of San
Antonio
San Fernando Cathedral was established in 1731 in what is now San Antonio,
Tex. Intense use and growth required the cathedral, property, and support
facilities to undertake major changes in order to avoid the complete
collapse of one of the most historic structures in the State of Texas.
The architecture and engineering resolution restored the historic cathedral,
updated the cathedral plan liturgically, created a setting for new and
historic works of art, established a new parish hall, and created a Cathedral
Centre Plaza for gatherings that interconnect the church with the city.
The U-shaped addition responds well to the original church by maintaining
heights, massing, and materials,” the jury said. “The newly
created outdoor courtyard is nicely proportioned and the blurred zone
between the building and court is a subtle transition from old to new.”
Photo courtesy of the architect.
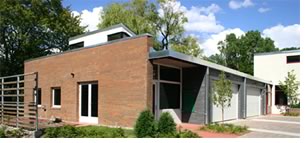 SunsetRidge Townhomes, Minnetonka, Minn.,
by Meyer, Scherer & Rockcastle
Ltd., for Curtis Squire Inc.
SunsetRidge Townhomes, Minnetonka, Minn.,
by Meyer, Scherer & Rockcastle
Ltd., for Curtis Squire Inc.
Located in a first-ring suburb of Minneapolis, the SunsetRidge Townhomes
includes eight rental units for older adults looking to maintain an active
lifestyle while sharing the benefits and services of a senior community.
The design shifts between Modern and iconic residential forms, achieving
a level of maturity, durability, density, and invention that will provide
quality housing to a growing aging population that is looking for greater
design choice. “Too often, senior housing isn’t done with
this amount of care and consideration. This is beautifully studied and
full of surprising details like folded roof plates, high ceilings, and
glass floors that bring light into the space below,” the jury said. “The design is really respectful of
the people living there. This is an uncompromised and non-patronizing
architecture.”
Photo © Pete Sieger.
Divine Detail Award
 “The Poetry of Trees,” Minnesota Landscape Arboretum’s
Treehouse Design Competition, Chanhassen, Minn., by Cuningham Group Architecture,
for the Minnesota Landscape Arboretum
“The Poetry of Trees,” Minnesota Landscape Arboretum’s
Treehouse Design Competition, Chanhassen, Minn., by Cuningham Group Architecture,
for the Minnesota Landscape Arboretum
This house-like structure, crafted from reclaimed wood salvaged by the
Reuse Center, finds inspiration from a great white oak. Similar to
a mature tree, its solid base engages the ground. Inside, the structure
draws attention upward toward shafts of light. Wrapped in thoughtful
poetry, the treehouse connects the viewer more closely to nature. “The
detailing of the wood suggests growth and emergence from the ground,
expressive of a tree. Appealing to the eye is the color contrast between
the vertical wood supports and the horizontal wood slats,” said
the jury. “Its delicate size is nicely scaled to the children meant
to inhabit it.”
Photo © Dan Nordstrom.
Copyright 2005 The American Institute of Architects.
All rights reserved. Home Page ![]()
![]()
 |
||
AIArchitect thanks AIA Minnesota Communications Director Jennifer Gilhoi for her help with this article. The awards were officially presented to the recipients at the Saturday, November 20, 2004, Awards Celebration at International Market Square in Minneapolis. AIA Minnesota also presented the following awards: • Young Architects Award to William Baxley, AIA; Nina Ebbighausen, AIA; Michael Kennedy, AIA; and Stephanie Richards McDaniel, AIA • Special Award, to individuals who go beyond what others in their respective professions are doing to collaborate successfully with architects and make significant contributions to the built environment: Alan Arthur, Robert Close, Herb Frey, Mary Guzowski, Jon Iverson, and Amy Ryan • 25-Year Award to The New Melleray Abbey completed in 1977 and designed by Hammel, Green and Abrahamson and Cedar Square West, completed in 1974 and designed by Ralph Rapson, FAIA, Ralph Rapson and Associates. • Gold Medal Award to Victor C. Gilbertson, FAIA.
|
||