

08/2004
Pugh + Scarpa Solve Film-Editing Puzzle in LA
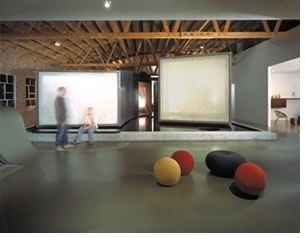 Pugh
+ Scarpa, Santa Monica, Calif., report that they faced a unique challenge
in the design of Jigsaw, a Los Angeles film-editing studio that needed
“to provide a stimulating workspace and create an environment that
allows for social interaction and provides a place of seclusion.”
A film editor lives in a fictional world, represented by the computer
screen reflected upon them, the architects maintained. Distractions, like
light reflections, need to be blocked out, and so, typically, a film editor’s
world revolves around a hermetically closed black box.
Pugh
+ Scarpa, Santa Monica, Calif., report that they faced a unique challenge
in the design of Jigsaw, a Los Angeles film-editing studio that needed
“to provide a stimulating workspace and create an environment that
allows for social interaction and provides a place of seclusion.”
A film editor lives in a fictional world, represented by the computer
screen reflected upon them, the architects maintained. Distractions, like
light reflections, need to be blocked out, and so, typically, a film editor’s
world revolves around a hermetically closed black box.
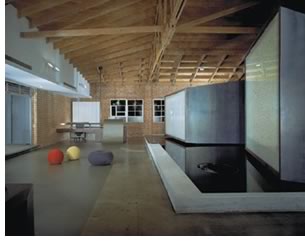 To
meet the Jigsaw challenge, the architects created such an environment
out of a bow-truss warehouse in “a rather featureless neighborhood”
in an industrial part of West Los Angeles. The environment is composed
of independent interior forms separate from the building envelope, thus
one step removed from the lackluster urban surround.
To
meet the Jigsaw challenge, the architects created such an environment
out of a bow-truss warehouse in “a rather featureless neighborhood”
in an industrial part of West Los Angeles. The environment is composed
of independent interior forms separate from the building envelope, thus
one step removed from the lackluster urban surround.
Volumes within a volume
The 5,600-square-foot interior—offices, library, socializing zones,
and, most importantly, the editing rooms—fit within a variety of
volumes that do not touch the ceiling, allowing the original warehouse
space to be read in its entirety. The circulation zone between them extends
throughout the entire space, creating a constant notion of movement.
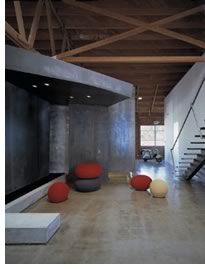 A
belt of equally sized service spaces forms the perimeter on two sides,
an open kitchen and the reception area make up a third side, and the fourth
side is kept clear, allowing daylight to enter through the windows, and
passers-by get a glimpse of the central space. In the architects’
words: “Taking up the entire stage that is surrounded by the ancillary
rooms, two curvaceous volumes are suspended over a shallow pool of water.
Their overwhelming presence can be sensed throughout the space. With a
skin of sleek gray lead, they resemble a pair of playing ocean mammals;
their heavy bodies in mid-air, escaping the pool, if not the building.
The paradox of the inversion of heavy and light is reinforced as the mirror-like
surface of the water below reproduces their image and, even more so, when
occasionally artificially produced steam sheathes the two volumes like
fog, completely detaching them from the ground.”
A
belt of equally sized service spaces forms the perimeter on two sides,
an open kitchen and the reception area make up a third side, and the fourth
side is kept clear, allowing daylight to enter through the windows, and
passers-by get a glimpse of the central space. In the architects’
words: “Taking up the entire stage that is surrounded by the ancillary
rooms, two curvaceous volumes are suspended over a shallow pool of water.
Their overwhelming presence can be sensed throughout the space. With a
skin of sleek gray lead, they resemble a pair of playing ocean mammals;
their heavy bodies in mid-air, escaping the pool, if not the building.
The paradox of the inversion of heavy and light is reinforced as the mirror-like
surface of the water below reproduces their image and, even more so, when
occasionally artificially produced steam sheathes the two volumes like
fog, completely detaching them from the ground.”
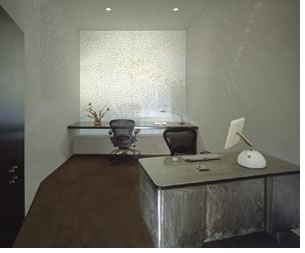 The
eyes have it
The
eyes have it
Confronting the visitor walking into the space are two giant white translucent
eyes made of pixilated screens on the sheared-off ends of the gray volumes.
Despite being the most dynamic elements within the space, the most secluded
and quiet areas—editing and producers’ rooms—are placed
here. The screens are windows that filter the light from the outside,
creating a fuzzy condition between darkness and light, thus fostering
work on a computer screen. The architects meant them to act as an interface
between the private and the public zones, providing visual contact and
simultaneously guaranteeing privacy.
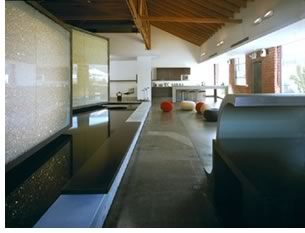 From a distance,
it is hard to tell what these screens are made of, but a closer look reveals
quite ordinary materials: one window is filled bottom-to-top with ping-pong
balls while the other is filled with acrylic beads. From a distance, the
eye doesn’t read the details, but, as the visitor comes closer,
what is beyond becomes sharper and the gaps more apparent, much like an
Arabic screen, where the observer inside remains unseen.
From a distance,
it is hard to tell what these screens are made of, but a closer look reveals
quite ordinary materials: one window is filled bottom-to-top with ping-pong
balls while the other is filled with acrylic beads. From a distance, the
eye doesn’t read the details, but, as the visitor comes closer,
what is beyond becomes sharper and the gaps more apparent, much like an
Arabic screen, where the observer inside remains unseen.
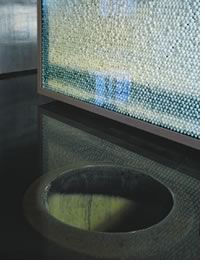 Point/counterpoint
Point/counterpoint
This object/space relationship also makes itself known at the level of
the overall space. While the volumes within the building envelope have
their own distinct form, the space around them is merely an in-between
space that takes on the negative shape of the volumes. These interstitial
spaces form niches for informal encounters, waiting zones for clients,
and interior terraces on the water, that offer views from a different
vantage point. The entrance zone acts as a café that facilitates
informal meetings and client interaction. Opposite the café is
the reception area, “growing out of the linoleum floor material.”
The reception desk itself is removed from the entrance door, allowing
visitors immediately to take in the space.
“The design of Jigsaw attempts to create a series of balanced tensions—between isolation and interaction, movement and static, light and heavy, and light and dark—generating a complex spatial experience, turning an office space into an inspiring playground,” the architects say. The project recently received a 2004 Merit Award from the AIA California Council.
Copyright 2004 The American Institute of Architects.
All rights reserved. Home Page ![]()
![]()
 |
||
| Project design team: Lawrence Scarpa, AIA, principal-in-charge; Peter Borrego; Angela Brooks, AIA; Silke Clemens; Heather Duncan; Michael Hannah; Vanessa Hardy; Ching Luk; Fredrik Nilsson; Tim Petersen; Gwynne Pugh, AIA; and Katrin Terstegen. Engineering: Gordon Polon General Contractor: Minardos Inc. Photos © Marvin Rand
|
||