

07/2004
California Council Chooses 2004 Design Award Winners
The AIA California Council announced 20 Architectural Design Award winners for 2004. The esteemed Design Awards jury included Hugh Hardy, FAIA; Sally Harrison, AIA; Mark Horton, AIA; Robert Hull, FAIA; and Eric Naslund, FAIA. The jury selected the winners from nearly 350 entrants and awarded 19 Merit Awards and one Honor Award for outstanding design.
2004 Honor Award
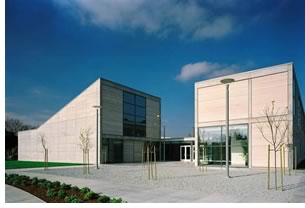 The
Finn Center, Mountain View, Calif., by Mark Cavagnero Associates
The
Finn Center, Mountain View, Calif., by Mark Cavagnero Associates
The Finn Center, a community school of music and arts, is a state-of-the-art
facility offering music and arts education. It houses classrooms, private
music studios, visual arts studios, administration space, recital hall,
and outdoor performance space. The two-story structure allows for tall
classrooms that are well-lighted spaces with abundant glass and views
focused toward the sky. The architect carefully wove shapes and materials
with acoustic and visual concerns designed to allow no “dead space.”
The exterior expresses the structure’s complexity, using wood siding
as a visual and tactile relief to the concrete. Unanimously selected,
this project rose to the top from the beginning, the jury reports. “The
school is an example of the elegant handling of materials: the richness
is beautiful,” they say. “Its plan is very controlled and
made to look simple, which it is not. The interior of the auditorium is
magnificent.”
2004 AIACC Merit Awards
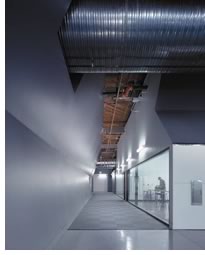 Electrical
Training Trust, Commerce, Calif., by Osborn Architects
Electrical
Training Trust, Commerce, Calif., by Osborn Architects
This 141,000-square-foot facility provides training for apprentice, journeymen,
and contract electricians. The new facility centralizes the organization
and generates a singular architectural identity for the trade union. The
architects say this project is all about dealing with spatial situations
that were produced for one set of functions, but now are being used for
other purposes. “This building is a good use of materials in conjunction
with the landscape,” the jury comments. “Its use of structural
glass is nicely done and adds character to the project.”
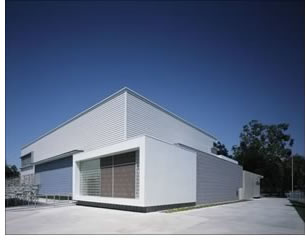 Ross-Snyder
Recreation Center, Los Angeles, by Stephen H. Kanner, FAIA, Kanner Architects
Ross-Snyder
Recreation Center, Los Angeles, by Stephen H. Kanner, FAIA, Kanner Architects
“The texture of this project is very interesting and provides an
extremely functional building while serving the needs of the community,”
according to the jury. Located in a community park in South Central Los
Angeles, this 12,000-square-foot recreation center houses a gymnasium,
office, kitchen, and restrooms. Concrete-block walls insulate the building,
and its composition of interlocking geometric forms and the variety of
color abstractly represent the diverse community it serves, the architect
says. It has become a major communal focal point for the neighborhood.
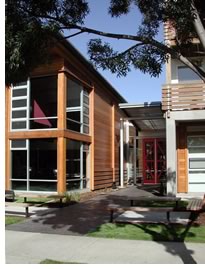 Northside
Community Center and Mabuhay Court, San Jose, Calif., by David Baker Partners
Northside
Community Center and Mabuhay Court, San Jose, Calif., by David Baker Partners
An innovative mixed use of a public and private partnership combines two
separate functions and creates 96 low-income-senior housing units with
a 16,000-square-foot community center. The project replaces a municipal
maintenance yard and an outdated community building. Working in concert
with a senior community organization, the architect designed the project
with a mix of studio, one-, and two-bedroom units, all adaptable for persons
with disabilities. “The spaces are very nice and serve a dual purpose:
Providing affordable housing that is beautifully, architecturally designed
as well as a building that serves the entire community,” the jury
says. “This is a nice job.”
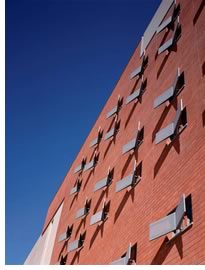 Clark
County Detention Center, Las Vegas, by Cannon Design
Clark
County Detention Center, Las Vegas, by Cannon Design
As one of several additions to a growing downtown Las Vegas, the newly
completed Clark County Detention Center occupies a dignified place within
the city’s revitalized civic center. Its 320,000 square feet of
space add 1,368 beds to the current county jail. The architects designed
the base of the complex to have a pedestrian-friendly view at the sidewalk
level. The city’s desert terrain inspires the building materials,
and creative, V-shaped outside window screens allow light to penetrate
the interior space. “If you are looking at how to design a secure
urban detention facility that holds its own amid a growing vibrant city
civic core, this facility is it,” the jury says. “There are
few obvious indicators of its function from the outside. It has an unusual
window screening approach, making it very interesting to study.”
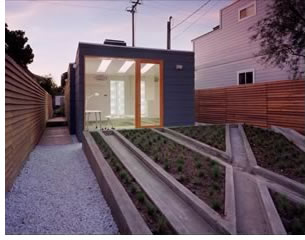 745
Navy Street, Santa Monica, Calif., by Joel Blank and Susie Tashiro Architects
745
Navy Street, Santa Monica, Calif., by Joel Blank and Susie Tashiro Architects
This design-build project constitutes renovation of a 1926 bungalow located
on a narrow street in a neighborhood that has maintained a modest and
unassuming character during its transition and revitalization. Although
challenged by this home’s physical boundaries, the architects maintain
there is no compromise in its design. The jury agrees. “This redesigned
space, though small, brings a sense of calm with its visual extensions
through large glass surfaces,” they say. “It is very well
done.”
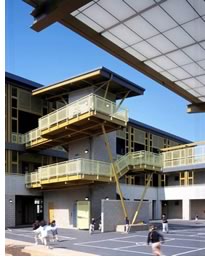 Horace
Mann Elementary School, San Jose, Calif., by Moore Ruble Yudell Architects
and Planners with executive architect BFGC Architect Planners Inc.
Horace
Mann Elementary School, San Jose, Calif., by Moore Ruble Yudell Architects
and Planners with executive architect BFGC Architect Planners Inc.
The architects designed this 71,000-square-foot, three-story educational
facility in tandem with major redevelopment in the downtown core of a
growing city. This school’s multipurpose hall and other facilities
serving the public make it an all-around community center. With 31 classrooms,
a library, cafeteria, and multipurpose building, this school serves 750
students in addition to an onsite childcare center. Colored concrete-block
exterior walls, sloped roof, and metal upper-wall panels create a real
mix of energy and interest. “This design is very straightforward
and controlled, providing practical use in conjunction with a beautifully
created building,” says the jury.
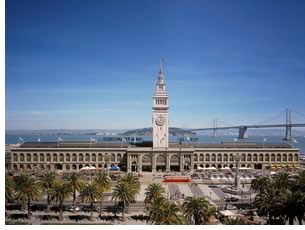 San
Francisco Ferry Building, San Francisco, by architect of record SMWM,
Cathy Simon, with retail architect Baldauf Catton Von Eckartsberg, AIA,
and preservation architect John Gordon Turnbull with Page and Turnbull
San
Francisco Ferry Building, San Francisco, by architect of record SMWM,
Cathy Simon, with retail architect Baldauf Catton Von Eckartsberg, AIA,
and preservation architect John Gordon Turnbull with Page and Turnbull
Built in 1898, the Beaux Arts San Francisco Ferry Building served as a
transportation hub and gateway to the city for millions of passengers.
Its distinctive Colusa sandstone façade and 240–foot-tall
clock tower made it a beacon and public rallying point. Survivor of the
1906 earthquake, it served as the iconic San Francisco building for more
than 50 years. The preservation design centered on the building’s
great hall, the 660-foot-long “Grand Nave,” where passengers
once waited to board ferries. Restoration involved renovating the entire
third floor to expose the original steel trusses and terra-cotta arches
in the support walls. This new public space is now a high-quality market
hall lined on each side with small shops. “The renovation maintains
the history of the building without compromising excellent design,”
the jury says.
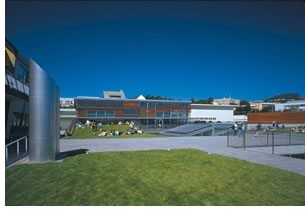 Lick-Wilmerding
High School Technology and Design Center, San Francisco, by Peter Pfau,
AIA, PFAU Architecture Ltd.
Lick-Wilmerding
High School Technology and Design Center, San Francisco, by Peter Pfau,
AIA, PFAU Architecture Ltd.
The architects said their goal for this high school was to create a technology
and design center that represents dedication and appreciation for arts
education and create an environment that would encourage collaboration
and inspire a sense of community for its users. The configuration of the
shops allows them to be oriented toward each other, defining a shaped
work area that encourages interdisciplinary work and collaboration. “This
unique design extends the lower level of the campus, placing the heart
of the campus under the existing field,” the jury explains. “In
addition, the roofs of the shops were transformed into a series of terraced
landscapes, a favorite gathering place for students. This is a very nice
project, and putting some of the elements underground to utilize the land
was great planning.”
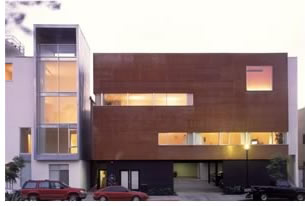 The
Titan, San Diego, by Jonathan Segal, FAIA
The
Titan, San Diego, by Jonathan Segal, FAIA
Adjacent to the San Diego Freeway, this urban housing project boasts 22
lofts with two-story living spaces and a courtyard that provides a safe
environment and encourages neighbor interaction. This dense building plan
is a new prototype of a four-story rental-housing unit. The architect
eliminated the elevator and interior corridor, giving each apartment soaring
ceilings and a great relationship to the exterior urban environment. “This
building is an excellent design and a very nice addition to the neighborhood,”
according to the jury. “The use of natural lighting is refreshing
and provides inside living with outside beauty.”
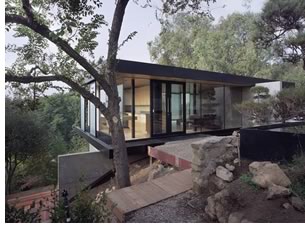 Hilltop
Studio, Pasadena, Calif., by Marmol Radziner and Associates
Hilltop
Studio, Pasadena, Calif., by Marmol Radziner and Associates
“This is a beautifully well-executed renovation,” the jury
enthuses. “It was a 1950s clunker that the architect made much better.
It is very nicely done.”
In its heyday, the residence was among the most talked-about homes in
Southern California, the architects said. It originally included a 6,700-square-foot
main house and a 1,300-square-foot studio down the hill. Perched on five
acres, the studio design was conceived as a “simple rectangle.”
Originally, the house’s roof terrace employed sliding canvas screens
as visual partitions separating it from the living space. The restoration
included enclosing the terrace with sliding glass panels. The renovated
studio integrates Asian influence with contemporary, modern construct.
The interest in Japanese design influenced the choice of materials that
include warm woods such as cedar, and maple for the floors and ceilings.
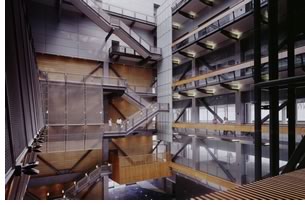 Kendall
Square Biotech Laboratory, Cambridge, Mass., by architect of record/associate
architect Symmes Maini and McKee Associates, with executive/design architect
Stephen Ehrlich Architects
Kendall
Square Biotech Laboratory, Cambridge, Mass., by architect of record/associate
architect Symmes Maini and McKee Associates, with executive/design architect
Stephen Ehrlich Architects
Located in the heart of the burgeoning biomedical research community in
Cambridge, this building houses medical research labs, office spaces,
and ground-level retail. The 300,000-square-foot project was initiated
as an international design competition. The architects developed their
design paradigm to reflect the new technologies of the biotech world while
relating to the existing architectural fabric of Cambridge. A 30-foot
canopy, held in place by two asymmetrical masts and constructed by Boston
ship builders, dominates the north elevation. The jury comments on how
the six-story, 100-foot-high atrium brings light into the core of the
building. “Open walkways and strategically placed stairways feed
into the enjoyment of this building,” they say further. “It’s
understated, yet exudes a magnitude of design effort. All of its pieces
fit together well.”
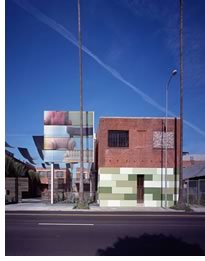 Los
Angeles Design Center and Cisco Brothers Showroom, Los Angeles, by John
Friedman, Alice Kimm Architects Inc.
Los
Angeles Design Center and Cisco Brothers Showroom, Los Angeles, by John
Friedman, Alice Kimm Architects Inc.
“This building is a great example of the use of fabrication and
woven design,” the jury says of this project. “It matches
the purpose of the building perfectly and is very pleasing to the eye.”
It signals the completion of phase one of a master plan aimed at revitalizing
an area of the city’s furniture manufacturers. On the ground floor,
the main entrance is identified by a door of stainless steel plates woven
together to resemble a piece of fabric. Textured concrete welcomes visitors
into the atrium space. The careful attention to design addresses the building’s
role as a furniture design center providing a strong identity, yet fitting
in well to the surrounding environment.
 Accessory
Dwelling Unit Manual, Santa Cruz, Calif., by Bruce A. Race, FAIA, AICP,
with RACESTUDIO
Accessory
Dwelling Unit Manual, Santa Cruz, Calif., by Bruce A. Race, FAIA, AICP,
with RACESTUDIO
To create affordable housing while conserving the character of the neighborhood,
RACESTUDIO took on the challenge that many communities are trying to solve
with small solutions like the 500-square-foot prototype of this supporting
development manual for Santa Cruz. The city has embraced and promoted
Accessory Dwelling Units (ADUs) on single-family lots as an opportunity
to create badly need affordable housing. With more than 18,000 single-family
lots in the city ADUs were key in rounding out a housing plan, according
to the architects, seven of whom prepared ADU prototypes. The manual assists
homeowners in understanding how to fit into traditional neighborhoods.
“This building serves as an example of how ADUs aid in making it
possible for the American consumer to become enlightened with smart, sustainable
design. It is 500 square feet of consumer education in design capabilities,”
comments the jury.
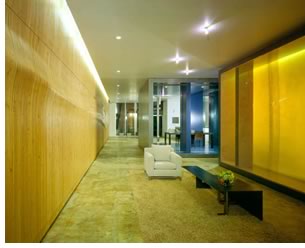 Co-op
Editorial, Santa Monica, Calif., by Pugh + Scarpa
Co-op
Editorial, Santa Monica, Calif., by Pugh + Scarpa
A remodel of a 1963 Frank Gehry design, this 4,700-square-foot tenant
improvement creates a full-service television postproduction facility.
The architects said that the building is an ongoing research into materials
and led them to an innovative solution and stimulating new way of approaching
interior architecture. The interior can be viewed as “a skin, or
surface wrapper that moves in and out alternately concealing and revealing
the building fabric.” The layering and sculpting of surfaces weave
together the contrasting materials: Wood and plastic are transformed from
benign surfaces into sculpted space. “The wood walls are very interesting
and provide movement of the interior design,” the jury says. “This
building is a true blend of architecture and technology.”
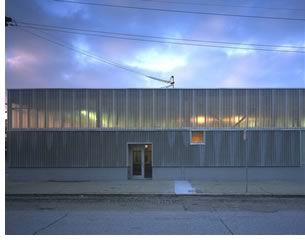 California
College of the Arts Graduate Center, San Francisco, by Jensen and Macy
Architects
California
College of the Arts Graduate Center, San Francisco, by Jensen and Macy
Architects
The architect converted this formerly dilapidated, 10,000-square-foot
warehouse into individual work studios for fine arts graduate students.
To transform the dark building into a daylight-filled art studio economically,
they employed a new skin of corrugated, twin-wall polycarbonate. Seemingly
opaque during the day, it becomes a mirror at dusk and a glowing light
box at night. Taking cues from the industrial neighborhood, all building
materials are tough and utilitarian. “This is a very nice project
and a great use of materials,” the jury remarks. “The interior
is organized in a simple controlled manner. The design elements are very
appealing.”
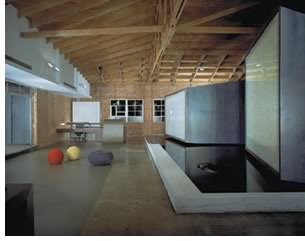 Jigsaw,
Los Angeles, by Pugh + Scarpa
Jigsaw,
Los Angeles, by Pugh + Scarpa
Confronted with the challenge of creating a building design for a film
editing company, the architect transformed this rough 5,000-square-foot
warehouse into a new and unexpected world. This building separates the
outside from the interior space, reminiscent of urban structures. The
interior was designed to suit the needs of film editors, allowing for
both social interaction and seclusion. Light reflectors needed to be blocked
out, so the design incorporated screens to filter the light from the outside,
creating a fuzzy condition between darkness and light. The design creates
a series of balanced tensions between isolation and interaction in a complex
spatial experience. “This building is very moody and has a lot going
on inside. The light filter features are very creative and have developed
a very interesting and intriguing building,” the jury says.
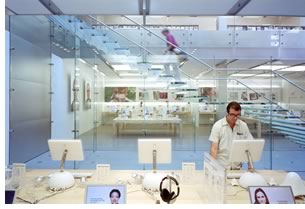 Apple
SoHo, New York City, by Bohlin Cywinski Jackson and Karl Backus, with
associate architect: Ronnette Riley Architect, FAIA
Apple
SoHo, New York City, by Bohlin Cywinski Jackson and Karl Backus, with
associate architect: Ronnette Riley Architect, FAIA
“This building is truly wonderful and really dazzling—the
clear glass construction creates an unobstructed view throughout the store,”
the jury notes of this new retail store. Located in the heart of New York’s
SoHo district, this store occupies a 1920s Neoclassical structure that
formerly was a U.S. Post Office. This retail prototype incorporated two
floors of retail space. New stone flooring, bead-blasted stainless steel
panels, wood fixtures, and laminated glass elements adorn the 16,000-square-foot
space, which is centered on a 15-foot–high, clear-glass staircase
replete with a glass bridge and 70-foot-long skylight. The vista of the
two-story interior space offers a compelling invitation to a passerby.
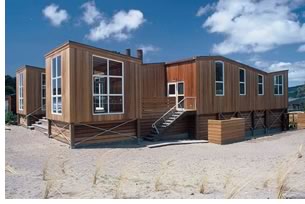 Private
residence, Stinson Beach, Calif., by Turnbull Griffin Haesloop
Private
residence, Stinson Beach, Calif., by Turnbull Griffin Haesloop
Designing to replace a beloved William Wurster house that burned down,
the architects aimed to recapture the spirit of the original home while
meeting all current seismic codes and high-risk coastal-zone requirements.
They configured the house to create a variety of wind-sheltered outdoor
spaces that take full advantage of the views. The living room extends
through the center of the house, bringing in light and views in both directions.
Cedar siding and crisp white windows create a dramatic effect on the exterior,
and a sand-colored concrete floor runs throughout the interior. “The
rebuilding of this original house is reasonable and effective,”
the jury comments. “The architect retained the look and feel of
a coastal home while using the fantastic views as natural artwork.”
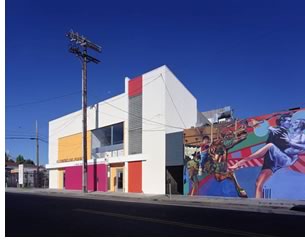 El
Centro del Pueblo Philanthropic Youth Service Center Los Angeles, by Ena
Dubnoff/ One Company
El
Centro del Pueblo Philanthropic Youth Service Center Los Angeles, by Ena
Dubnoff/ One Company
This project entailed adapting a rundown office building for use as a
youth recreation center. Designed to provide a new 10,000-square-foot
facility to serve at-risk and gang-related youth, the architect’s
challenge was to transform a nondescript building with no sense of community
into a place of safety for a wide range of users. The original building
had no natural light in the interior space. The architect created an opening
between the first and second stories to allow for a two-story entry space.
Natural light also enters the upper floor through a series of solar tubes
in the hallways and studios. Different colors applied on the upper level
reflect the vibrancy of the Latino Community. “Visitors will really
enjoy the bright corridors of this project and will have fun with the
madness of it all,” said the jury. It’s unusual, enjoyable,
and a great fit in the surrounding communities.”
Copyright 2004 The American Institute of Architects.
All rights reserved. Home Page ![]()
![]()
 |
||
|
|
||