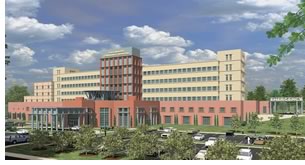

Tallahassee Classy
New community hospital illustrates collaborative
efforts of Michael Graves & Associates, Thomas Miller + Partners
Last month marked the opening of the new Capital Regional Medical Center at Tallahassee Community Hospital, Tallahassee, Fla., a collaboration of Princeton’s Michael Graves & Associates as design architect with Nashville’s Thomas Miller + Partners providing health-care facility finesse. The eight-story, 315,000-square-foot replacement hospital offers state-of-the-art medical services to the surrounding community.
“Given the remarkable level of care to be provided at the Tallahassee Community Hospital, our goal was to bring a sense of warmth and humanism to the facility,” explains Patrick Burke, AIA, principal and 21-year veteran of Michael Graves & Associates. “It’s a place where some of the most emotional personal dramas play out—from the birth of a child to the care of a loved one who is ill—and we wanted to express the significance of this institution in the life of the community.”
 The
Tallahassee Community Hospital proved to be a collaborative work in both
design and execution, with MGA responsible for the façade and public
lobby. The exterior design consists of a red brick base, the upper portion
of the building is a cream stone, gray-green stone provides detailing,
and the rotunda features terra cotta. The gray-green stair tower incorporates
the horizontal banding that wraps around the building. The grand public
lobby features a reception area in the center of the atrium with an interior
roof to provide privacy from the exposed upper floors. The grand stairs
circle the rotunda. The lobby incorporates stone and wood detailing with
classroom facilities, gift shop, and ancillary service areas.
The
Tallahassee Community Hospital proved to be a collaborative work in both
design and execution, with MGA responsible for the façade and public
lobby. The exterior design consists of a red brick base, the upper portion
of the building is a cream stone, gray-green stone provides detailing,
and the rotunda features terra cotta. The gray-green stair tower incorporates
the horizontal banding that wraps around the building. The grand public
lobby features a reception area in the center of the atrium with an interior
roof to provide privacy from the exposed upper floors. The grand stairs
circle the rotunda. The lobby incorporates stone and wood detailing with
classroom facilities, gift shop, and ancillary service areas.
The new facility doubles the square footage of its predecessor and includes 198 private patient rooms (28 obstetric/gynecological, 10 cardiac intensive care, 10 general intensive care, 33 progressive-care, 18 observation, and 99 medical/surgical beds); expanded women’s diagnostic, same-day surgery, and cardiovascular services; fast-track emergency services for minor injuries; and smaller, more specialized inpatient care units. TM+P videotaped construction of the project at 15-minute intervals, as reported in AIArchitect in April 2002.
The new facility began accepting patients August 26. “Two years ago, we announced great news for our community and those surrounding Tallahassee,” says Sharon Roush, Tallahassee Community Hospital’s chief executive officer. “Our investment in the latest technology presented in a beautiful state-of-the-art facility designed by world-class architects means residents will have access to the most advanced health care in the region.”
Copyright 2003 The American Institute of Architects.
All rights reserved. Home Page ![]()
![]()
