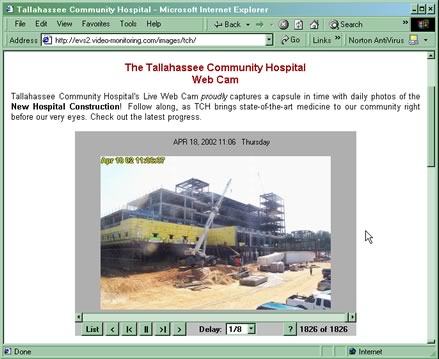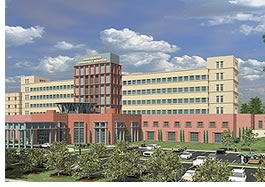
Thomas, Miller & Partners' Web Cam tracks their Tallahassee Community Hospital in 15-minute intervals
Construction is well under way on the new $100 million Tallahassee (Fla.) Community Hospital, set to open next year. If you don't believe us, you can see for yourself via the project's Web Cam, which offers a new photo of the site every 15 minutes from 7 a.m. to 6 p.m.
Thomas, Miller & Partners (TMP), an established Nashville-based architecture firm with extensive experience in health-care design, collaborated with Michael Graves & Associates, Princeton, N.J., on the project. Graves' firm provided input on massing, fenestration, and public spaces. TMP also fostered a strong relationship with the client hospital personnel, right down to persuading them to install and maintain the Web Cam, which is available on the hospital's Web site as well as the architect's. "Thomas, Miller & Partners advocated the opportunity to use the Web Cam to the hospital," says Marc Rowland, AIA, principal-in-charge of the project. "We stressed the potential positive publicity that the hospital might receive from the various interested groups such as physicians, prospective employees, and the general public."
So far, so good. Typical comments, Rowland says, include that it is a nice feature and people find it useful to have access to the Web Cam from both the architect's and hospital's Web sites. It has also proved useful to the architect and contractors. "A situation occurred on Thursday where the contractor had a question about the steel, and we were able to actually see the condition that he was trying to describe by accessing the Web site and talking through the issues," Rowland reports. "We think it is working well."

Important to the
community
TMP realized that the replacement hospital, under construction adjacent
to the existing hospital, needed to be an "important civic building"
in the eyes of the community. The Tallahassee Economic Development Council
predicts that the project, to be completed in 2003, will bring more than
300 jobs and $115 million to the area in a five-year period.
The new facility will practically double the 175,000 square feet of the three-story existing structure, with its 314,000 square feet divided among six floors. The existing Tallahassee Community Hospital already functions as a full-service hospital, offering a full gamut of medical services. The new facility will include 198 private patient rooms (28 obstetric/gynecological, 10 cardiac intensive care, 10 general intensive care, 33 progressive-care, 18 observation, and 99 medical/surgical beds); expanded women's diagnostic, same-day surgery, and cardiovascular services; fast-track emergency services for minor injuries; and smaller, more specialized inpatient care units.
 In
designing the exterior, TMP wants the building to be recognizable as an
important civic building without feeling too institutional. The architect
thus chose warm colors and familiar architectural vocabulary. For the
interior, the patient rooms are designed to project more of an image of
a hotel room than that of a hospital. "In the patient areas, we have
worked hard to incorporate technology without making the spaces cold and
institutional," Rowland says. "All of the patient rooms are
private rooms, and we have provided plenty of glass to allow for the patients
to enjoy the natural light and views."
In
designing the exterior, TMP wants the building to be recognizable as an
important civic building without feeling too institutional. The architect
thus chose warm colors and familiar architectural vocabulary. For the
interior, the patient rooms are designed to project more of an image of
a hotel room than that of a hospital. "In the patient areas, we have
worked hard to incorporate technology without making the spaces cold and
institutional," Rowland says. "All of the patient rooms are
private rooms, and we have provided plenty of glass to allow for the patients
to enjoy the natural light and views."
TMP further reports that they concentrated on simple circulation patterns and a great deal of natural light to ease the hospital experience for patients and visitors alike. "The public is confined to a hub of activity on the first and second floor, which are linked by a rotunda. This light-filled space acts as a circulation element for access to all of the public spaces in the facility," Rowland says. That way, he explains, the public will not have to "wander around the corridors following lines painted on the floors to get to the places they need to be visiting." The staff corridors form a grid pattern; the major functional areas occupy city "blocks" between these major corridors. "This creates a recognizable circulation pattern and sets up a concept for future expansion to follow," Rowland explains.
The hospital's Web site, which proudly displays the Web Cam (you just click on a cartoon construction worker), also offers a series of aerial views of the site, updated monthly, for a public that obviously is looking forward to its new facility.
Copyright 2002 The American Institute of Architects. All rights reserved.
![]()
|
If hospital design is your thing, why not take the "Designing
the Hospital Technology Systems of the Future" seminar (TH19)
at the AIA convention, May 9, from 4–5:30 p.m. For a complete list of activities at the AIA national convention in Charlotte, May 9 to 11, visit the convention Web site. For more information about Thomas, Miller & Partners, visit their Web site. For more information about Tallahassee Community Hospital, visit their Web site. |
|