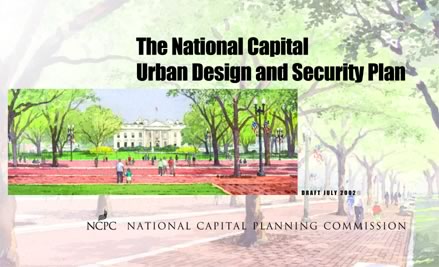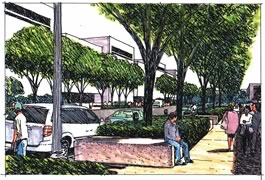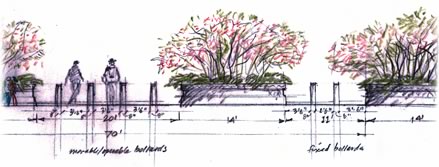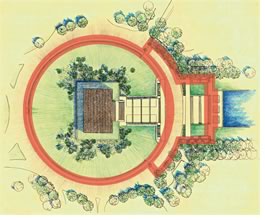

Associate Editor
The National Capital Planning Commission (NCPC) on July 11 approved a security plan that advocates say secures and beautifies building perimeters in the nation's capital. The proposal responds to the disparate and unattractive fortifications that now serve as makeshift security measures in and around Washington.
The NCPC voted to open the plan, developed by its Interagency Security Task Force, for a 60-day comment period. The measures, detailed in a 97-page draft report, The National Urban Design an Security Plan, include integrated, custom-designed, hardened furniture that would include tree wells, bollard fences, plinth walls, light fixtures, benches, drinking fountains, seat planters, and bus shelters. A "circulator" bus system that would move workers and tourists among designated points in downtown is also in the proposal.

The task force relied on the work of prominent designers and security experts. Each of the design firms was responsible for a discrete area of the city; they then came together to integrate their ideas into a cohesive plan.
NCPC project manager Elizabeth Miller said the recommendations concentrate on the perimeter of security that surrounds federal property and not on making modifications or improvements to the buildings themselves.
The task force envisions that the actions taken in D.C. could serve as a model for other areas across the nation grappling with similar design issues. The plan recommends design solutions for threats of unauthorized vehicles approaching or entering sensitive buildings; not bombs carried by pedestrians, air attack, or chemical or biological weapon terrorism. "It's not a cure-all for all city security issues," said Richard Friedman, a Boston developer and task force chair. "We're dealing with garden-variety issues of terrorism and we're dealing with decades of neglect in urban planning in the city," Friedman said, noting the "creep of security agencies and people doing urban planning in the District."
 Design
concepts
Design
concepts
The recommendations aim to create beautiful streetscapes and "expand
the pallet of elements" used for standoff perimeter security. The
commission notes that "while some elements may apply universally,
other elements must respond to each contextual area, reflecting [their]
unique character through use of appropriate materials, scale, and design
detail." The plan identifies contextual areas, special streets, specific
streetscape elements, and landscape features.
The design scheme divides the city into:
• Monumental avenues connecting and defining the most important areas
of the city
• Diagonal avenues crisscrossing the orthogonal street grid
• Special streets with particular spatial characteristics
• Grid streets, the consistent and repeated city streets that run
north to south and east to west.
For example, Pennsylvania Avenue, a special and perhaps the most symbolic thoroughfare in the city, would have its own design framework, which now includes a pedestrian park in front of the White House. The plan for the Lincoln and Jefferson Memorials calls for bollards and planters as well as low walls of stone to match the monuments, which would encircle landscaped slopes and the monuments themselves.

A family of streetscape elements has been designed for each contextual area or special street. There are seven basic security design concepts. They include hardened street furniture, fences or fence walls, plinth walls, hedges and bollards, planters, bollards, and custom-designed solutions. The recommendations are based on the strength and effectiveness of elements already in place in D.C. The new designs will need to be engineered and crash-tested to verify their effectiveness.
The task force notes that not all buildings require the same levels of security; each agency must determine a building's required level of protection and standoff distance per General Services Administration guidelines. The agency can then select the most appropriate combination of perimeter barriers.
Implementation
The task force has been working on the plan since November 2001, meeting
with planners and designers, security experts, federal agencies, the District
of Columbia government, and community advisory officials. Friedman specifically
thanked the Secret Service for their cooperation on developing the recommendations.
 The
security recommendations carry an $800 million price tag, but Friedman
noted that this amount does not exceed current and proposed spending by
each federal agency on security modifications since September 11. The
figure also assumes a "worst-case scenario" implementation of
the plan, where nearly all of the buildings would be protected against
the highest level of threat. A more realistic cost estimate could be discerned
after officials continue risk-assessment, design and testing of proposed
security elements, and parking and traffic studies. The NCPC recommended
$30 million be allocated in FY 2003 to complete design studies.
The
security recommendations carry an $800 million price tag, but Friedman
noted that this amount does not exceed current and proposed spending by
each federal agency on security modifications since September 11. The
figure also assumes a "worst-case scenario" implementation of
the plan, where nearly all of the buildings would be protected against
the highest level of threat. A more realistic cost estimate could be discerned
after officials continue risk-assessment, design and testing of proposed
security elements, and parking and traffic studies. The NCPC recommended
$30 million be allocated in FY 2003 to complete design studies.
The task force recommended that Congress and the Office of Management and Budget designate a lead agency to administer and coordinate the design, permitting, and construction of street and area projects, including the engineering and testing of security components. The group mentioned the Federal Highway Administration as one possibility.
After considering and possibly revising the plan based on public comment, the commission will present the plan to Congress.
Pentagon memorial
The NCPC also approved the location for the planned Pentagon memorial
at the site of impact of the American Airlines jet into the Defense Department
building. Separately, the Pentagon released its memorial competition guidelines,
which can be accessed on the
U.S. Army Corps of Engineers Web site.
Copyright 2002 The American Institute of Architects. All rights reserved.
![]()
|
Click here to read more about the design proposal for Pennsylvania Avenue. To download The National Capital Urban Design and Security Plan and to read a press release about the proposal click here. To access the National Capital Planning Commission Web site, click here. Guidelines for the Pentagon Memorial design competition are now available on the U.S. Army Corps of Engineers Web site. |
|