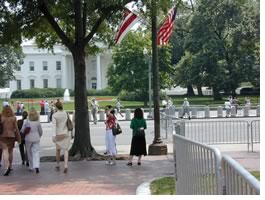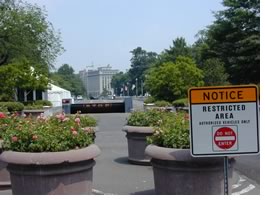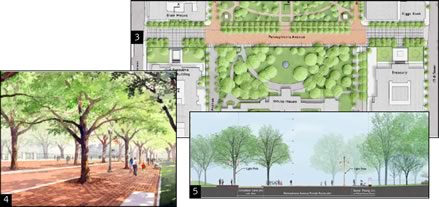

Associate Editor
A federal panel voted unanimously to approve a plan by Michael Van Valkenburgh Associates to create a pedestrian plaza on the stretch of Pennsylvania Avenue in front of the White House that has been closed to vehicular traffic for more than seven years.
An interagency task force of the National Capital Planning Commission (NCPC) recommended Van Valkenburgh's plan at its June 6 meeting. It selected the New York City firm after reviewing design concepts from four landscape design practices, including Balmori Associates, also of New York City; EDAW, Inc., Alexandria, Va.; and Peter Walker and Partners, Berkeley, Calif.

The task force studied the proposals while soliciting advice from security organizations, civic groups, and individuals, including the Secret Service, city council, Commission of Fine Arts, D.C. transportation officials, and the Advisory Council on Historic Preservation.
 Van
Valkenburgh's proposal would incorporate a granite-paved, tree-lined promenade,
as well as security checkpoints one block east and one block west of the
White House, "discreet" bollards, shaded seating areas, stone
benches, and historic Washington light fixtures. It also leaves a corridor
for a proposed "circulator," a limited and secure trolley system
designed primarily for government workers and tourists, that would make
stops in front of the White House and at other designated spots in the
city.
Van
Valkenburgh's proposal would incorporate a granite-paved, tree-lined promenade,
as well as security checkpoints one block east and one block west of the
White House, "discreet" bollards, shaded seating areas, stone
benches, and historic Washington light fixtures. It also leaves a corridor
for a proposed "circulator," a limited and secure trolley system
designed primarily for government workers and tourists, that would make
stops in front of the White House and at other designated spots in the
city.
Each design team was requested to develop plans that incorporated five basic criteria: security, pedestrian environment, visual quality, historic character, and circulation. Van Valkenburgh's concept still has several hurdles to clear before it becomes reality: other committees have to approve it, and Congress has to fund the $8 to $10 million project. The NCPC says it could be completed in time for the 2005 inauguration.

Remedy for pressing
need
Security concerns immediately following the 1995 Oklahoma City bombing
prompted the closure of the two blocks of Pennsylvania Avenue in front
of the Executive Mansion to vehicular traffic and the implementation of
tighter security measures around the White House complex. Since that time,
a hotchpotch of metal barriers, bollards, and gatehouses have continued
to pepper the site.
 Washington,
D.C., officials and Congressional Del. Eleanor Holmes Norton (D-D.C.)
have insisted that further plans for developing Pennsylvania Avenue be
temporary, because city representatives hope to relieve traffic congestion
and bolster business by reopening the six-lane road to cross-town travel
in the future. Other plans that have been floated include building a secure
underground tunnel. Development of such a tunnel has met with skepticism.
D.C.'s budget proposal for the coming fiscal year includes $15 million
to build the new circulator system, The
Washington Post reports.
Washington,
D.C., officials and Congressional Del. Eleanor Holmes Norton (D-D.C.)
have insisted that further plans for developing Pennsylvania Avenue be
temporary, because city representatives hope to relieve traffic congestion
and bolster business by reopening the six-lane road to cross-town travel
in the future. Other plans that have been floated include building a secure
underground tunnel. Development of such a tunnel has met with skepticism.
D.C.'s budget proposal for the coming fiscal year includes $15 million
to build the new circulator system, The
Washington Post reports.
The Commission noted that the Van Valkenburgh's design offers an "excellent conceptual starting point that can evolve to accommodate necessary modifications and refinements as the design project moves forward."
"I am confident that Michael Van Valkenburgh Associates will design a plan that allows Pennsylvania Avenue at the White House to be secure but also welcoming and dignified," said Richard L. Friedman, chair of the interagency task force.

The Pennsylvania Avenue project is part of a larger effort to bring better design solutions to the nation's capital. The NCPC interagency task force is simultaneously working with other design firms on the "Urban Design and Security Plan," which, if approved by the Commission, is due to be released and circulated for public comment in mid-July. It will specify design solutions for the increasing number of disparate security elements that diminish the beauty of the city's "monumental core" and clutter Washington's streets and sidewalks. The Pennsylvania Avenue component of the plan was put on a faster track, an NCPC spokeswoman said, because it is "so symbolically important, its security needs so pressing, and its design so unacceptable."
Copyright 2002 The American Institute of Architects. All rights reserved.
![]()
|
AIArchitect published a story on the Monumental Core Master Plan in October 2001. Renderings courtesy Michael Van Valkenburgh Associates: 1. Pennsylvania Avenue between the White House and Lafayette Park is surfaced with granular paving. This surface would be similar to that used in other renowned civic landscapes around the world. Photo: City planners say Michael Van Valkenburgh Associates' proposal will create a more "welcoming and dignified" design for Pennsylvania Avenue and the President's house. Photo by Tracy Ostroff. 2. The design includes a simple array of historic Washington light fixtures, stone benches, and discreet bollards. Photo: A view down Pennsylvania Avenue. Law enforcement officials have erected a variety of bollards, metal fences, and other barriers and checkpoints in an effort to secure the area. Photo by Tracy Ostroff. 3. Plan of the Avenue between 15th and 17th Streets, N.W. 4. The design creates a pedestrian precinct that preserves the historical axis and existing street pattern while creating an environment that is welcoming, dignified, and able to accommodate multiple uses, including inaugural parade. 5. Section through the Avenue on the N-S axis of the White House. |
|