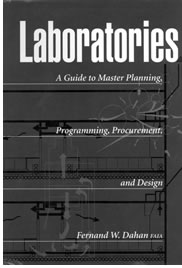
Laboratories: A Guide to Master Planning, Programming, Procurement, and Design, by Fernand W. Dahan, FAIA
 Laboratories:
A Guide to Master Planning, Programming, Procurement, and Design
is the current work by Fernand W. Dahan, FAIA. Recently retired as the
senior architect of the U.S. Environmental Protection Agency, he spent
28 years with the agency and directed the development of its engineering,
planning, and architectural standards. He is by education both an architect
and planner. He chaired the AIA multidisciplinary planning group that
developed the national Center for Advanced Technology Facilities Design.
Very few professionals have such a broad range of experience in the different
categories and classifications of laboratories.
Laboratories:
A Guide to Master Planning, Programming, Procurement, and Design
is the current work by Fernand W. Dahan, FAIA. Recently retired as the
senior architect of the U.S. Environmental Protection Agency, he spent
28 years with the agency and directed the development of its engineering,
planning, and architectural standards. He is by education both an architect
and planner. He chaired the AIA multidisciplinary planning group that
developed the national Center for Advanced Technology Facilities Design.
Very few professionals have such a broad range of experience in the different
categories and classifications of laboratories.
The book is organized into 14 chapters. Not only are the physical space requirements and their supporting mechanical and electrical systems explained in great detail, but—equally important—the aspect of the planning design processes are addressed. There are recommendations for the establishment of and the continuing relationships between the architect, engineers, and users. There are analyses of the predesign process to compare renovated vs. new, and owned vs. leased spaces.
For the reader not knowledgeable in the field, the author includes explanations of laboratory categories, classes of agents, levels of bio safety, classification of clean rooms, etc., that are so clear they are almost in layman's terms. The book is rich with drawing and photos of various lab configurations, with multiple circulation paths clearly identified. And where most books on this subject do not address the procedure for analyzing the economics of laboratories, the author addresses this in detail, as well as the procedure for selection of consultants and the architect.
To make the information come alive, Dahan also offers us photographs, site plans, and evaluations of three sites that were candidates for an actual chemistry laboratory near Washington, D.C. The book also provides samples of Room Data Sheets on 10 pages, and guides room users through the process of identifying size, activities, chemicals, equipment, architectural finishes, cabinets, exhaust systems, chemical storage, plumbing, fire protection, electrical, and communication requirements.
In summary, the book is well organized and offers a wealth of detail; there is even a chapter listing common laboratory instruments, complete with photos, and a brief description of each. This 298-page book provides an excellent and complete guide through the complexities of laboratory design.
Copyright 2002 The American Institute of Architects. All rights reserved.
![]()
|
Click here to read the Best Practices article on using standardized room data sheets. Laboratories: A Guide to Master Planning, Programming, Procurement, and Design is available from the AIA Bookstore. For information, call 800-242-3837 option #4; fax 202-626-7519; or send an email. |
|