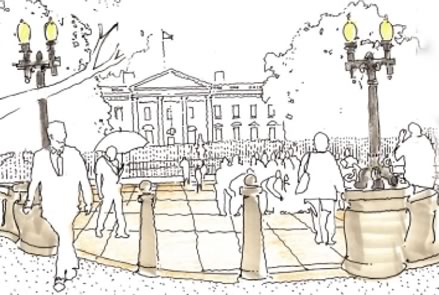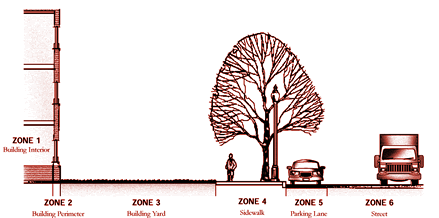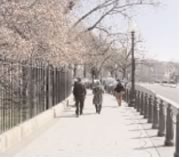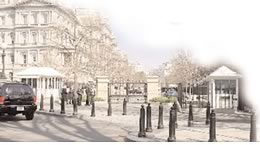
Federal Task force advocates design solutions for safety challenges

Associate Editor
A federal panel charged with assessing a range of planning issues and security concerns for the nation's capital released a report November 1 with recommendations intended to "improve the streetscape environment of the monumental core and provide a model for successfully integrated streetscape and design security."
As a result, the report sought a scheme that would protect the significant landmarks and addresses that flank Washington's city streets and public areas while ensuring the safety of the people who live and work in and near them.
The resulting report, "Designing for Security in the Nation's Capital," calls upon the National Capital Planning Commission (NCPC), the federal government's central planning agency for D.C. and surrounding counties in Maryland and Virginia, to prepare an urban design and security plan for Washington's Monumental Core within the next six months. During this time, the NCPC must look for ways to implement permanent security and streetscape improvements and recommend design solutions for several distinct zones of the Monumental Core, including Pennsylvania Avenue, President's Park, and the National Mall.
The government group, the Interagency Task Force of the NCPC, was formed in March and is made up of federal and local officials who met more than a dozen times to develop a proposal that they believe will help safeguard some of our nation's most precious monuments and landmarks and discuss how to integrate security into the city's landscape. The task force was chaired by Richard L. Friedman, a Cambridge, Mass.-based developer, who is also a member of the full NCPC Commission.
"We are up to the challenge of designing a comprehensive urban design framework that will set a benchmark for security design throughout the nation's capital and one which could be a model for other capital cities around the world," said John V. Cogbill III, the NCPC chair.
In sum, the task force recognized the power of the cultural icons that are concentrated in Washington's Monumental Core and proposed preserving these symbols of freedom and democracy through security measures developed hand-in-hand with design solutions, rather than temporary or interim security measures that have tended to become permanent fixtures in and around the city.

Pennsylvania Avenue
and the White House
Among its recommendations, the task force concluded that Pennsylvania
Avenue in front of the White House should remain closed to city traffic.
The report instead proposed a $15 million pedestrian "President's
Park"—a landscaped, civic space that respects and reflects its
historic setting.
The plan suggests a $15 million secure transit system, or "Circulator," that would ferry passengers along Pennsylvania Avenue and around other prominent city locations. The proposal hopes to ease traffic congestion through transportation management, including traffic signal synchronization, intersection improvements, and active enforcement of parking regulations.
The task force also recommended that a tunnel that would be open to car traffic be placed underneath Pennsylvania Avenue so that an east-west traffic pattern could return to the main thoroughfare of the city. The passageway would be "strengthened to withstand any blast."
Importantly, the task force also called for a master design plan that would coordinate all urban design and security efforts in Washington's entire Monumental Core. It notes the hodge podge of security solutions that have popped up around the nation's capital—jersey barriers, concrete planters, and guard huts—"communicate fear and retrenchment and undermine the basic premise that underlies a democratic civil society."

Security zones
The task force report reaffirms the General Services Administration's
(GSA) concept of security zones, and goes further to develop prototypes
for the exterior zones of buildings. The task force recommends that the
Monumental Core be divided into six contextual zones that are responsive
to distinct areas of the District.
 The
plan, which was well under way before the tragic events of September 11,
envisions a framework of clearly defined special streets in which customized
security design can be applied.
The
plan, which was well under way before the tragic events of September 11,
envisions a framework of clearly defined special streets in which customized
security design can be applied.
Current security guidelines were issued in 1997 by the GSA and affect new construction and major alterations of federal buildings. Among other standards, the GSA established five "protection levels" based on several factors including, according to the task force report, symbolic importance, critical nature of operations, and consequences of the attack.
Within these distinct security zones, planners may use a "kit of parts" to introduce and reinforce themes that reflect the nature of tone of the particular area. The kit may include design/security features such as gatehouses, terraces, walls, raised planting beds, and posts and bollards.
Security design can
be challenging, attractive
Although many rules and regulations guide the development of security
protocol, a clear message from this report and from architects in the
field is that designing for security can present challenging and unique
design opportunities.
 For
example, in a virtual conference sponsored by the AIA Resource Center,
Chicago architect Carol Ross Barney described how she and her firm incorporated
"standoff distance" into her design plans for the new a new
Oklahoma City Federal Building to replace the Murrah Federal Building,
which was destroyed by a truck bomb in 1995. She is using bollards and
a courtyard fountain as design features, repeating them in a way that
is attractive and pertinent to the overall building design.
For
example, in a virtual conference sponsored by the AIA Resource Center,
Chicago architect Carol Ross Barney described how she and her firm incorporated
"standoff distance" into her design plans for the new a new
Oklahoma City Federal Building to replace the Murrah Federal Building,
which was destroyed by a truck bomb in 1995. She is using bollards and
a courtyard fountain as design features, repeating them in a way that
is attractive and pertinent to the overall building design.
Next steps
The task force urged the NCPC to approve the proposals and forward them
to President Bush and Congress and asked the public to comment on the
report by contacting the
NCPC. In addition, the panel urged the NCPC to work with each federal
agency to formulate budget estimates and conduct a review of individual
plans for physical security improvements.
Copyright 2001 The American Institute of Architects. All rights reserved.
![]()
|
Read the full report of the Interagency Task Force of the National Capital Planning Commission. The National Capital Planning Commission is D.C.'s central planning agency. |
|