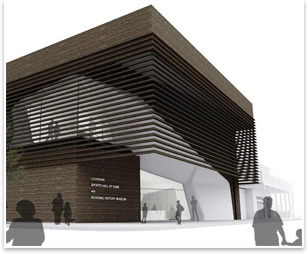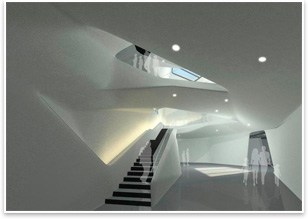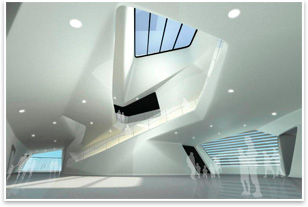
| Construction
Begins on Louisiana State Sports Hall of Fame and Regional History
Museum
How do you . . . design a museum that reflects a region’s geology? Summary: Construction has begun on the new Louisiana State Sports Hall of Fame and Regional History Museum in Natchitoches, La. The $12 million project will house the Louisiana Sports Hall of Fame, a collection of memorabilia donated by more than 250 outstanding sports figures in Louisiana, and the North Louisiana Regional History Museum. The project is scheduled to be completed in March 2011. 
The museum’s exterior will be clad in sinker cypress planks. The planks will form louvers that will control light, views, and ventilation. The building’s exterior geometry will be based on the area’s landform shapes and river movement. Image courtesy Trahan Architects. The new museum will operate as part of the Louisiana State Museum system, which is under the office of Lieutenant Governor Mitch Landrieu. His collections represent contributions of the diverse cultures that have shaped Louisiana and illustrate the traditions and legacy of Louisiana and the Gulf South. Recognizing the cultural history of Louisiana Natchitoches, founded in 1714, is the oldest settlement in the Louisiana Purchase and has an historic, 19th-century commercial district protected from alteration and adjacent to the banks of Cane River Lake. The museum will be sited on the border of the commercial district and overlooking the lake. 
The atrium will be clad in light-colored cast-stone panels and will have natural light from all sides for an atmosphere of calm and reflection. This concept will organize circulation and gallery arrangement. Image courtesy Trahan Architects. Design elements The museum’s exterior will be clad in sinker cypress planks. The planks will form louvers. Sinker cypress comes from cypress logs buried for years in soft muddy bottoms of rivers, lakes, swamps, and bayous. This will serves as a reference to the region’s rich timber legacy. The louvers will control light, views, and ventilation. The louvers will also provide a reference to the cladding at nearby Oakland Plantation, where wood planks were used for the purpose of mitigating the climate. Wrought iron balconies will define the elevations. 
An atrium will serves as a place for special events, gatherings, and orientation. Image courtesy Trahan Architects. The building’s exterior geometry will be based on the area’s landform shapes and river movement. This concept will organize circulation and gallery arrangement. An atrium will serves as a place for special events, gatherings, and orientation. The atrium will be clad in light-colored cast-stone panels and will have natural light from all sides for an atmosphere of calm and reflection. |
||
Copyright 2009 The American Institute of Architects. All rights reserved. Home Page |
||
news headlines
practice
business
design
recent related
› The New Acropolis Museum: The Parthenon Gets a Bold New Neighbor
