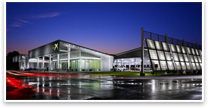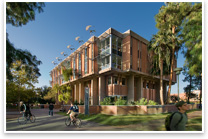 AIA Tennessee Honors 11 Projects AIA Tennessee Honors 11 Projects
AIA Tennessee announced the winners of its 2008 Design Awards of Excellence, the program that recognizes the design contributions of Tennessee architects and promotes greater awareness of the value of architecture in Tennessee. The 2008 winners include four honor awards and seven merit awards in three categories: new construction, renovation/restoration, and architectural interior design. The chapter announced their awards during the 2008 annual meeting and convention held in Nashville. Composing the Design Awards Jury were Chair Marlon Blackwell, AIA, Marlon Blackwell Architects; Assistant Professor Michael Hughes, University of Arkansas; and Reese C. Rowland, AIA, Polk Stanley Rowland Curzon Porter Architects—all from AIA Arkansas. 
 BTA’s Big Plan in Baltimore Has Room for All the Little Places BTA’s Big Plan in Baltimore Has Room for All the Little Places
Even with a dramatically altered urban landscape, the Charles North master plan leaves cracks, fissures, and incubators for community to grow
BTA’s master plan for the Charles North neighborhood of Baltimore balances sweeping urban renewal with smaller-scaled programmatic flexibility to preserve and let rematerialize the city’s creative human capital. This plan is consistent with the firm’s social realist design philosophy, which privileges the social links encouraged by the built environment over formal flourishes. 
 Former Nursing Building at ASU Undergoes Green Renovation Former Nursing Building at ASU Undergoes Green Renovation
New Global Institute of Sustainability building houses School of Sustainability, first of its kind in the U.S.
Although It won’t surprise anyone that a team of Lord, Aeck & Sargent and Gould Evans Associates would create a beautiful and fitting home for Arizona State University Global Institute of Sustainability and the newly formed, transdiciplinary School of Sustainability in Tempe, that the architects did so through transformation of a 1960s nursing school is turning heads. The former 49,000-square-foot structure with cavernous hallways is now bright and open, and shooting for LEED® Silver certification from the U.S. Green Building Council. The building is anticipated to save 18.7 percent on energy use and 50.3 percent on water use compared with the original building’s baseline use. Among its multiple energy strategies are six 24/7 wind turbines mounted on the roof’s eastern edge and powered by thermal updrafts. The building boasts new fenestration and suncreens, and perhaps most innovative in terms of adding light and promoting interaction was the removal of brick on the northeast and southeast corners of the top two floors so former dark corner offices are now informal, windowed meeting areas. The building also makes use of a wide variety of water-saving strategies and recycled content products. Still to come is a 24-kilowatt photovoltaic solar array, part of a campus-wide plan of arrays that eventually will provide 7.4 megawatts of power, the largest such array in the United States. (Photo © 2008 Mark Boisclair.) 
|
 AIA Tennessee Honors 11 Projects
AIA Tennessee Honors 11 Projects
 BTA’s Big Plan in Baltimore Has Room for All the Little Places
BTA’s Big Plan in Baltimore Has Room for All the Little Places Former Nursing Building at ASU Undergoes Green Renovation
Former Nursing Building at ASU Undergoes Green Renovation