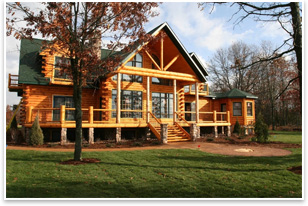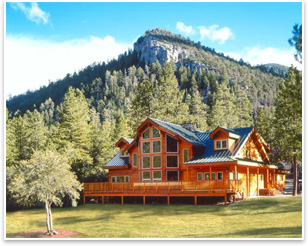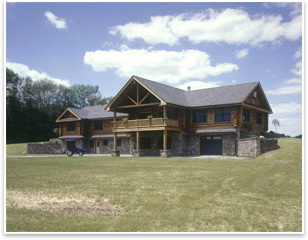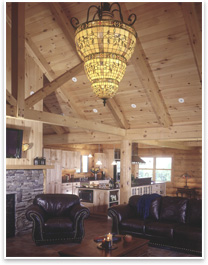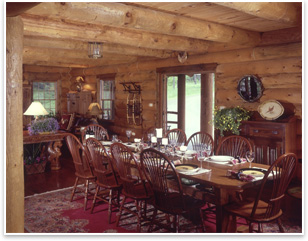
| INSIDE
THE BUILDING INDUSTRY Log Home Popularity Booming Summary: Did you know that there are over 30,000 log homes built annually in the U.S.? Log homes account for 9 percent of the custom homebuilding market in this country. In fact, there currently are more than 550,000 log homes in the U.S.
Housing industry specialist Scott Rouleau of New York City-based J. Rouleau & Associates does marketing consulting for the log home industry. “The industry is booming, unlike the housing industry,” says Rouleau. “Log home manufacturers are getting many calls from architects. The companies I work with can’t build them fast enough—it’s amazing.” According to the log home industry:
No logjam of variations
“For example, where one would use conventional post and beam, we may use exposed round log beams and posts that become decorative for elements such as handrails, stairs, porticos, or portes cocheres.”
When once rocks and mud were use for chinking, i.e., to fill the
space in between the logs, today it’s all science. “You
would need to put some type of air vapor barrier in the space,” describes
Arnott. “A typical chink would have some kind of gasketing
system. Nowadays most chinking is an acrylic-based elastomeric compound
with a number of components so the chinking doesn’t pull away
from the fibers of the wood, giving the space elasticity and cohesiveness
to the wood.”
|
||
Copyright 2006 The American Institute of Architects. All rights reserved. Home Page |
||
news headlines
practice
business
design
recent related
› Virginia Architects Honored for Design Excellence (Wheatland Farms Log Cabin)
› Beautiful, Green, and Affordable
› Buffalo Spreads Its Restoration Wings
Did
you know . . .
• Log cabin construction came to North America in the 1700s, when
Swedish settlers brought building customs from their home country
• Early settlers used nothing more than an ax and timber to build
one-room log cabins that typically measured 12 to 20 feet long by 10 feet
wide. No nails were used! A log cabin could be built in just a few days.
• Logs were laid horizontally and interlocked on the ends with notches.
• The chink is the space between the logs. To fill the chink, early
settlers used sticks, rocks, and mud. Careful notching would also minimize
the chink.
(Reference, Where We Lived: Discovering
the Places We Once Called Home, by Lack Larkin.
Photos:
1. Golden Eagle Log Homes, Wisconsin Rapids, Wis.
2. Lindal Cedar Homes, Seattle
3. Estemerwalt Log Homes, Estemerwalt Log Homes of Honesdale, Pa.
4. Estemerwalt Log Homes - Designed by Estemerwalt Log Homes of Honesdale,
Pa.
5. Estemerwalt Log Homes - Designed by Estemerwalt Log Homes of Honesdale,
Pa.

