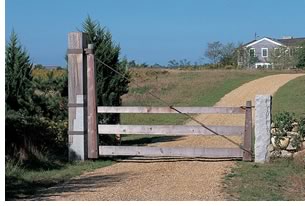

08/2005
The American Society
of Landscape Architects (ASLA) on July 11 announced the recipients of
its 2005 Professional Awards. The jury selected 33 projects to receive
awards from a field of over 520 entries. This year marks the launch of
a new category of residential design, which is cosponsored by Garden
Design magazine. ASLA will present the awards October 10 at the society’s
annual meeting in Fort Lauderdale.
Awards of Excellence
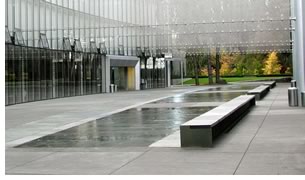 The Kreielsheimer Promenade at Marion
Oliver McCaw Hall, Seattle, by Gustaftson Guthrie Nichol Ltd., for the
Seattle Center Foundation
The Kreielsheimer Promenade at Marion
Oliver McCaw Hall, Seattle, by Gustaftson Guthrie Nichol Ltd., for the
Seattle Center Foundation
The Kreielsheimer Promenade is a subtly undulating, brightly lighted
open space between two campus buildings. Some 19,000 square feet, it
serves as one of a series of pedestrian corridors that accommodate hundreds
of thousands of visitors to the Seattle Center annually. A significant
portion of the promenade is a rooftop plaza, built over mechanical rooms
below. A glowing “ceiling” is implied in the promenade by
a series of translucent metal scrims floating overhead. The quality of
light shows the regular flux of the Pacific Northwest skies changing
throughout the day. At night, choreographed light allows the public and
patrons to experience the theatrical events within the space. The 2,500-square-foot
water feature reflects the sky, scrims, and lightings at night. Sheets
of water 1/4 inch thick cover three tilted panels of stone paving. This
project “treats water differently than any project
in memory,” said the jury. “It gets us to the point where
we’re attending to where we are.”
Photo © Gareth Loveridge, Gustafson Guthrie Nichol Ltd.
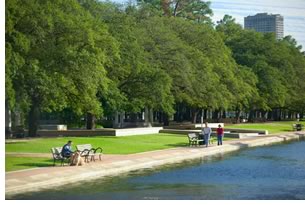 The Heart of the Park at Hermann Park, Houston, by SWA Group, with
conceptual design collaboration consultants Olin Partnership Ltd., for
the Hermann Park Conservancy/City of Houston Parks and Recreation Department
The Heart of the Park at Hermann Park, Houston, by SWA Group, with
conceptual design collaboration consultants Olin Partnership Ltd., for
the Hermann Park Conservancy/City of Houston Parks and Recreation Department
The 1936 plan for this, the flagship in Houston’s park system,
had never been fully realized. A significant component of the original
park vision is the Hermann Park Reflection Pool, which had been only
partially conceived and was in poor condition, and therefore very underutilized.
So, in 1992, with only 20 percent of the park’s original space
remaining, the city acted to reclaim the original vision for the park
and, by doing so, return a large useable open space to the public. In
an international design competition, the Rice Design Alliance invited
designers to respond to the needs of a diverse population and set the
tone for Houston’s public presence through the redesign of “The
Heart of the Park.” The restoration and completion of “The
Heart of the Park” became the generative force behind the reactivation
of a delightful 18.5-acre space. The 80-foot wide by 740-foot long reflection
pool establishes the formal central axis for the space. “Civic
art is back and it’s really working,” declared the jury.
They termed the project a “lovely contrast from out in the open
and to the back.”
Photo courtesy of the SWA Group.
Awards of Honor
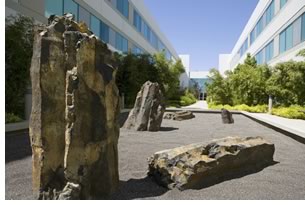 Toyota Motor Sales, USA Inc., South Campus, Torrance,
Calif., by LPA, Inc., for Toyota Motor Sales, USA Inc.
Toyota Motor Sales, USA Inc., South Campus, Torrance,
Calif., by LPA, Inc., for Toyota Motor Sales, USA Inc.
The jury deemed this project “compelling and convincing” as
well as a “significant, strong composition.” The landscape
derives from a modern interpretation of Moorish garden design: The weaving
of interior and exterior spaces creates garden rooms that are an extension
of the work environment. The project, part of a larger campus scheme,
offers office space in three-story buildings surrounded by lush garden
landscape. Each of the offices in all of the buildings looks into a garden
space. Each garden is accessible to the associates and specifically designed
to provide accompanying break-out space and allow for traditionally indoor
activities to be brought outdoors. It’s highly environmentally
sensitive features have earned it a USGBC LEED™ Gold Certification.
Photo © Chris Crostea.
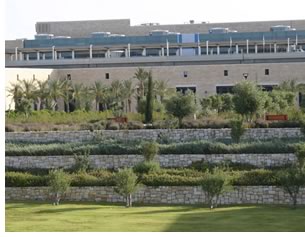 Ben Gurion International Airport, Lod, Israel, by Shlomo Aronson
Architects, for the Israeli Airport Authority
Ben Gurion International Airport, Lod, Israel, by Shlomo Aronson
Architects, for the Israeli Airport Authority
The architects wanted this landscape garden to feel welcoming for all
people coming into Israel, whether they are coming as citizens, pilgrims,
tourists, or businesspeople. The landscape area is divided into 65 acres,
which includes the interchange and approach roads, and the courtyard-like
central garden (5 acres), bounded on one end by the main entrance way
and on opposing sides by the two large parking structures. The architect’s
overall approach related strongly to the agricultural landscape of the
surroundings by planting new citrus groves on a massive scale (4,500
grapefruit and orange trees). The central garden is an abstraction of
the natural region with its particular topography and its manmade agricultural
development, graphically presented to the view of the passers-by. The
central garden area tilts down toward the terminal, divided in terraces
rising to the back to a total height of 15 feet, and cuts sharply at
the edges. This project “reconceives pedestrian environment of
the airport,” according to the jury. “It takes regional landscape
types and expresses them beautifully.”
Project photography by Shlomo Aronson, Barbara Aronson, and Liya Kochavi.
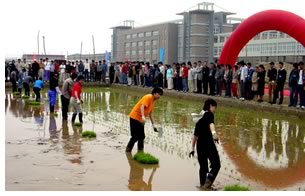 Shenyang Architectural University Campus, Shenyang City, Liaoning
Province, China, by the Peking University Graduate School of Landscape
Architecture and Turenscape, for the Shenyang Architectural University
Campus
Shenyang Architectural University Campus, Shenyang City, Liaoning
Province, China, by the Peking University Graduate School of Landscape
Architecture and Turenscape, for the Shenyang Architectural University
Campus
This design for a new suburban campus to replace its overburdened urban
predecessor had to incorporate a viable agricultural irrigation system
that was still in place, a small budget, and a very short design and
construction timeframe. The design also seeks to demonstrate how inexpensive
and productive agricultural landscape can become usable space as well
through careful design and management. Its major features include a productive
campus rice paddy. Not only designed to be a campus with small open platforms,
spanning the landscape, the campus is also a completely functional rice
paddy, complete with its own system of irrigation. Management and student
participation become part of the productive landscape. The farming processes
can potentially become a laboratory for students and the faculty as well. “This
will put the students directly in touch with agriculture,” said
the jury. “The biggest stroke is to put test plots in the middle
of campus.”
Photo © Kongjian Yu, Chao Yang.
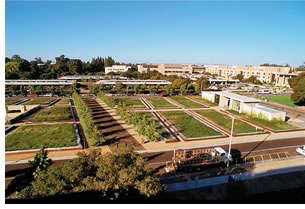 Stanford University Medical School Campus Underground Parking Garage,
Palo Alto, Calif., by Peter Walker and Partners, for Stanford University
Stanford University Medical School Campus Underground Parking Garage,
Palo Alto, Calif., by Peter Walker and Partners, for Stanford University
This “boxed meadow” atop an underground parking garage provides
a major new accessible open space in the center of the medical campus
with courts and walkways lighted for safe and convenient pedestrian use
on warm summer nights. The garage design references agricultural history
by means of seat-high wooden walls, which recall the wooden slews, water
coolers, and agricultural retaining walls of early California ranches
and farms. These seat walls, made of ipe wood, which weathers naturally
to a soft silvery gray, form large separated boxes that create a rustic
park of alleys and courts. In the boxes that lie over the garage structure,
the shallow soil is planted with a complex mix of California native meadow
grasses and wildflowers that bloom throughout the spring and the long
Palo Alto summer. In areas beyond are planted large live oaks, which
relate to the native oaks that have been preserved throughout the medical
campus. The jury found it “incredible
for a university to make a decision to do this . . .[it’s] evocative
of a different place.”
Photography by Tim Wright and James A. Lord.
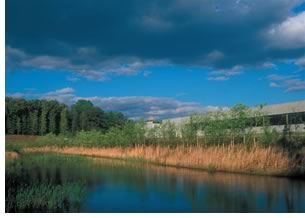 12,000 Factory Workers Meet Ecology in the Parking Lot, Canton, Ga.,
by Michael Van Valkenburgh Associates Inc., for Herman Miller Inc.
12,000 Factory Workers Meet Ecology in the Parking Lot, Canton, Ga.,
by Michael Van Valkenburgh Associates Inc., for Herman Miller Inc.
The landscape architects graded the entire 22-acre building site at 5
percent to place the factory on a level base, so that water would sheet
drain from impervious areas into wetlands constructed for the purpose,
thereby eliminating the need for curbs, pipes, and manholes. They divided
the parking lot into three bays that drain into wetlands planted with
grasses, forbs, and sedges. When dry, these areas become meadows. The
edges of these wetland trays transition to 10- to 15-foot-wide thickets
of floodplain trees. Using grading, planting, environmental stewardship,
and site organization, the parking lot became part of a thriving ecological
system that neutralizes the impacts of runoff, provides habitat for wildlife,
and offers a compelling arrival and departure experience to the three-shift
factory’s employees. The jury praised the project’s “ingenious
hydrology” and “creative initiative by the landscape architect
to serve the best interests of client and community.”
Photo © Ron Anton Rocz.
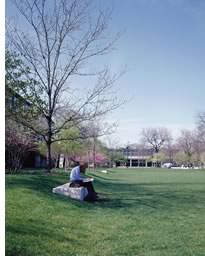 Illinois Institute of Technology Campus, Chicago, by Peter Lindsay
Schaudt Landscape Architecture Inc., for the Illinois Institute of Technology
Illinois Institute of Technology Campus, Chicago, by Peter Lindsay
Schaudt Landscape Architecture Inc., for the Illinois Institute of Technology
Over the past five years, the landscape architects have been working
to construct a viable, dynamic, and coherent setting for the academic
community at the Illinois Institute of Technology (IIT). This plan encompasses
projects connected by a larger vision to revitalize the campus developed
by Ludwig Mies van der Rohe working with landscape architect Alfred Caldwell.
The projects include: the State Street Boulevard revitalization,
developing Crown Hall Field into an honorific and welcoming landscape
that marks Crown Hall as the center of the IIT campus; realignment of
Federal Street, which included a crushed-stone forecourt flanked by woodland
trees and perennials, in front of the historic pre-Miesian Main Building;
State Street Village courtyards; and the Crown Hall planting restoration,
currently in progress. The jury found this “very subtle and appropriate” campus
plan to be an “important work type: revegetating, reestablishing
viable natural habitat.”
Photo © Leslie Schwartz.
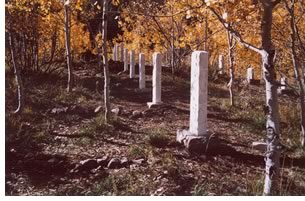 Ute Cemetery Restoration, Aspen, Colo., by BHA Design, Inc., for
the City of Aspen Community Development Department
Ute Cemetery Restoration, Aspen, Colo., by BHA Design, Inc., for
the City of Aspen Community Development Department
“Responsible work … involves the community … a great
story!” said the jury of this restoration of a pioneers’ burial
ground, the oldest in Aspen. Ute Cemetery is a simple hillside covered
in plants and mountain bike trails. In the late 1990s the city came under
pressure from a group of local veterans who felt the city should honor
its veterans and recover the grace of this historic setting. The total
life of the cemetery spanned from 1880-1940. After 1940, only two burials
occurred and the site began a cycle of decay. The design team’s first
step was to try to locate all of the graves possible; no easy task, since
there was no plan nor order to the burials. To assist in the recovery,
a major volunteer effort was undertaken. In all, more than 210 gravesites
were discovered, although only 78 were marked with headstones. The landscape
architect designed a low brick monument sign, a series of small gravel
pathways and a small fence reflecting the character of the historic fence.
Photo © Ron Sladek.
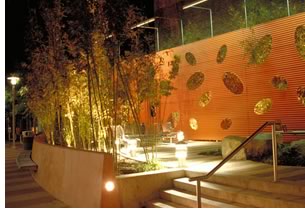 Capitol Plaza, New York City, by Thomas Balsley Associates, for
Witcoff Group/Adell Corporation
Capitol Plaza, New York City, by Thomas Balsley Associates, for
Witcoff Group/Adell Corporation
Capitol Plaza, located in the emerging residential neighborhood of Chelsea
Heights, features garden seating areas, a promenade, and cafes. In an
area of Manhattan with too few public open spaces, Capitol Plaza’s
goal was to offer people a place to pause among lush bamboo groves and
ornamental grass plantings, distinctive contemporary seating and adjacent
cafes and shops—all in a synergistic composition on a quarter acre
that will ensure long-term success. Curved, battered planter walls slice
through the plaza, organizing it into distinct areas with varying degrees
of intimacy and enclosure. A 100-foot-long, orange corrugated metal wall
draws attention; its elliptical cutouts reveal bamboo foliage behind
and frame a stainless steel waterspout whose sounds add a serene quality
to the bamboo glade environment. The jury admired the scale of the project,
terming it “a lot of environments in a very small space ... affordable
and budget-minded.”
Photo © Michael Koontz.
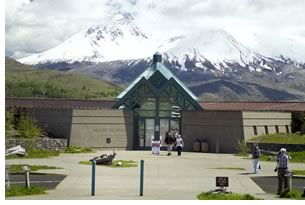 Mount St. Helens National Volcanic Monument, Coldwater/Johnston
Recreation Complex, Castle Rock, Wash., by Charles Anderson Landscape
Architecture, EDAW Inc., and the USDA Forest Service, for the Gifford
Pinchot National Forest/Mount St. Helens National Volcano Monument
Mount St. Helens National Volcanic Monument, Coldwater/Johnston
Recreation Complex, Castle Rock, Wash., by Charles Anderson Landscape
Architecture, EDAW Inc., and the USDA Forest Service, for the Gifford
Pinchot National Forest/Mount St. Helens National Volcano Monument
Twenty-five years after the eruption of Mount St. Helens, the mountain’s
majesty still demands attention as it rebuilds and reforests itself.
Conceived on a master plan level as a “60-mile ecclesiastic experience,” the
immolated past is laid bare in this “surreal landscape of prostrate
trees, denuded soils, and funereal memorials.” The Coldwater Ridge
Visitors Center takes the crescent shape of the volcano and imposes an
arrow oriented to the crater. A network of paths threads visitors through
the devastated cloisters where great trees once stood. Moving from drop
off to the earth-sheltered observatory, visitors walk an ash-laden arc
that has been sliced through the ridge. The volcano emerges from beyond
the balcony overlook. With a 2,000-foot drop and the looming mountain
just five miles distant, “the choreography of the landscape ends
on a teetering altar,” according to the landscape architect. “Talk
about a sense of place!” the jury exclaimed.
Photo © Andrew Buchanan.
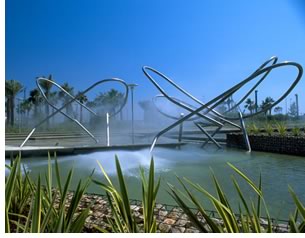 Parc Diagonal Mar, Barcelona, by EDAW Inc. and EMBT Arquitectes,
for Hines Spain Regional Office
Parc Diagonal Mar, Barcelona, by EDAW Inc. and EMBT Arquitectes,
for Hines Spain Regional Office
Parc Diagonal Mar provides the opportunity for the public to use an urban
site along Barcelona’s waterfront that was once a vacant brownfield
and has become a catalyst for redevelopment of the surrounding beach
area. This major public space—part of the Diagonal Mar, a $900
million, 10-year redevelopment project—was in its former life a
railyard among industrial buildings. The 34-acre park connects the new
development with hundreds of thousands of residents with surrounding
working class neighborhoods and the Mediterranean Sea. The park offers
playgrounds, a waterfall, shaded seating areas, sports facilities, an
outdoor café, fountains, and viewing mounds, grouped around a
large central lake with many fountains and sprays and is linked by paths
that lead to the sea. One jury member called the project the “best
constructed wetlands I’ve ever seen … this is a big success.”
Photo © Dixi Carrillo.
In the category of residential design, cosponsored with Garden
Design magazine, the following projects received awards:
Stone Meadow, Martha's Vineyard, Mass., by Stephen Stimson Associates (pictured, photo © Charles Mayer Photography)
- Cane River Residence, Natchitoches, La., by Jeffrey Carbo Landscape Architects/Site Planners
- Private residential garden, Minneapolis, by oslund.and.assoc.
- Island Modern, Key West, Fla., by Raymond Jungles Inc.
- Private Residence/Garden of Planes, Richmond, Va., by Gregg Bleam Landscape Architects
- Private Residence, Rowena, Ore., by Koch Landscape Architecture
- Ivy Street Roof Garden, San Francisco, by Andrea Cochran Landscape Architecture
- Livingood Residence, Jackson, Wyo., by VLA Inc.
- Reyrosa Ranch, Waxahachie, Tex., by MESA Design Group
Copyright 2005 The American Institute of Architects.
All rights reserved. Home Page ![]()
![]()
