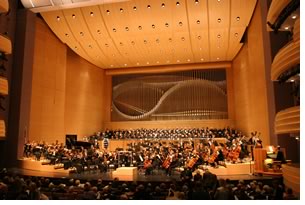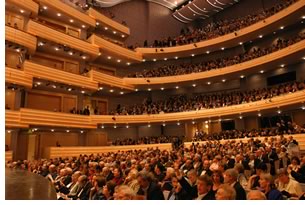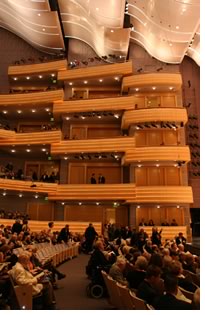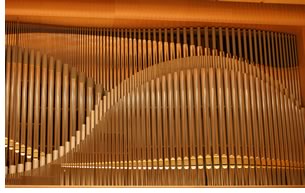

10/2004
 Overture
Center for the Arts in Madison, Wis., celebrated the grand opening of
its first phase with a September 23 festival featuring many of the city’s
arts groups. The Overture Center—designed by Cesar Pelli & Associates
in collaboration with Potter Lawson, Flad & Associates, Theatre Projects
Consultants, and Kirkegaard Associates—creates a home under one
roof for nearly all of Madison’s civic arts organizations.
Overture
Center for the Arts in Madison, Wis., celebrated the grand opening of
its first phase with a September 23 festival featuring many of the city’s
arts groups. The Overture Center—designed by Cesar Pelli & Associates
in collaboration with Potter Lawson, Flad & Associates, Theatre Projects
Consultants, and Kirkegaard Associates—creates a home under one
roof for nearly all of Madison’s civic arts organizations.
The center’s heart is the new 2,250-seat Overture Hall, which serves Madison’s opera, symphony orchestra, and ballet, as well as touring productions. To meet the challenges of acoustically accommodating this wide variety of performance types, Overture Hall is designed to provide excellent supportive natural (unamplified) acoustics for symphony and opera, while extensive adjustable absorption in the audience chamber allows modest reduction of reverberation opera and dramatic reverberation reduction for amplified shows. “One of the particular things of interest about this hall is that it’s being asked to do so many different things. Yet we want it to do all of those at the highest level,” comments project acoustician Joseph Myers.
 The architects gave Overture Hall a classic opera-house horseshoe shape,
with box seats lining the side walls. The concrete slab that forms the
acoustic ceiling sits high above the sound-transparent perforated metal
ceiling, allowing reverberation to build up in the room’s upper
volume. The unusually tall proscenium ensures that the volume enclosed
by the orchestra shell is fully integrated with the main volume of the
house.
The architects gave Overture Hall a classic opera-house horseshoe shape,
with box seats lining the side walls. The concrete slab that forms the
acoustic ceiling sits high above the sound-transparent perforated metal
ceiling, allowing reverberation to build up in the room’s upper
volume. The unusually tall proscenium ensures that the volume enclosed
by the orchestra shell is fully integrated with the main volume of the
house.
The orchestra shell itself is as fascinating as it is functional. The steel-framed structure, faced with plywood layers, moves on railroad tracks concealed below the stage at the rate of a foot per minute. To clear the stage for opera and Broadway shows, the shell moves back on rails into its own dedicated storage chamber at the back of the stage house. Its 40-foot-tall doors open to reveal the concert organ, built by the noted Orgelbau Klais of Bonn, Germany. This magnificent instrument, which boasts handmade tin pipes, gold leaf accents, and a wave design, is accessible by 62-foot-high stairs.
 Spatially, the architects scaled
the hall to allow “people to see
and be seen.” Audience members can enjoy unobstructed views from
the main level to balcony and boxes. Side circulation areas function
as “mini-lobbies,” offering informal gathering places. Continental
seating eliminated aisles on the balcony levels, and the comfortable
seats, 20-24 inches wide, offer lumbar supports. The hall offers accessible
seats on every level and 38 wheelchair spaces.
Spatially, the architects scaled
the hall to allow “people to see
and be seen.” Audience members can enjoy unobstructed views from
the main level to balcony and boxes. Side circulation areas function
as “mini-lobbies,” offering informal gathering places. Continental
seating eliminated aisles on the balcony levels, and the comfortable
seats, 20-24 inches wide, offer lumbar supports. The hall offers accessible
seats on every level and 38 wheelchair spaces.
The center’s three-level, glassed-in lobby offers an elegant entry to the hall. Its two open and airy grand staircases continue the sense of public gathering space. The lobby’s luxe finishes include bronze handrails, Turkish travertine tile floors, limestone interior walls, and a maple wood-panel ceiling. On the lobby’s lowest level one finds the Rotunda Stage, an informal space for family entertainment programs. Also on the lowest level, three large rehearsal rooms do double duty as reception or meeting space.
 Kirkegaard Associates reports that the project’s second phase
is slated for completion in the Summer 2006. It will include renovating
the 1920 movie-palace Capitol Theater into a 1,000-seat venue for the
Wisconsin Chamber Orchestra, various dance companies, and the CTM theater
company. The 1980, 330-seat Isthmus Theater will be gutted and rebuilt
as “The Playhouse,” a thrust-stage theater for the Madison
Repertory Theatre and other community users. Finally, the expanded and
remodeled Madison Museum of Contemporary Art will sport extensive new
gallery space and a 220-seat lecture hall.
Kirkegaard Associates reports that the project’s second phase
is slated for completion in the Summer 2006. It will include renovating
the 1920 movie-palace Capitol Theater into a 1,000-seat venue for the
Wisconsin Chamber Orchestra, various dance companies, and the CTM theater
company. The 1980, 330-seat Isthmus Theater will be gutted and rebuilt
as “The Playhouse,” a thrust-stage theater for the Madison
Repertory Theatre and other community users. Finally, the expanded and
remodeled Madison Museum of Contemporary Art will sport extensive new
gallery space and a 220-seat lecture hall.
Copyright 2004 The American Institute of Architects.
All rights reserved. Home Page ![]()
![]()
 |
||
Photos courtesy of Kirkegaard Associates
|
||