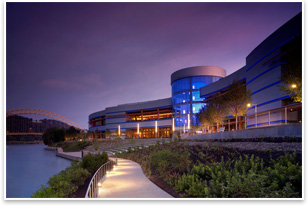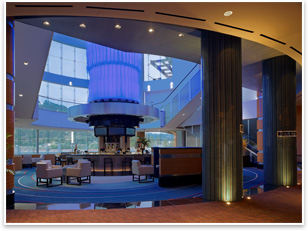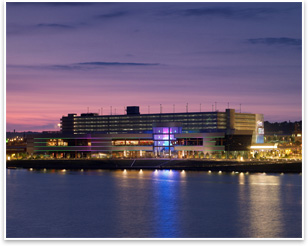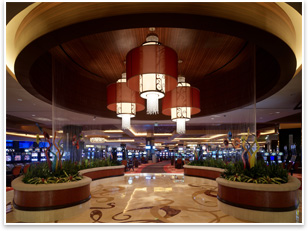|
First Pittsburgh Casino Maximizes Riverfront Locale
by Russell Boniface
Associate Editor
Summary: The new Rivers Casino in Pittsburgh, situated along the Ohio River, opened August 9. The two-story casino is the city’s
first ever and is built on a 13-acre former brownfield site. Las
Vegas based Bergman Walls & Associates was the architect of record
and design architect on the Rivers Casino project in collaboration
with Pittsburgh-based architecture and planning firm, Strada Architecture
LLC, for the exterior architecture. Strada was also the urban planner
and landscape architect for the project. Rivers Casino has views
of the Pittsburgh skyline and the confluence of Pittsburgh’s three rivers. It opens to a riverfront park and promenade and has access to nearby stadiums. The design embraces Pittsburgh “Steel City” manufacturing heritage by including steel, aluminum, and glass in its design.

Rivers Casino is located in Pittsburgh's North
Shore along the Ohio River. The design features an undulating
front façade that curves with the contour of the water’s
edge. Exterior aluminum panels also underscore the imagery of
the river. The building opens to a park, promenade, and 1,000-seat
outdoor amphitheater that steps down to the water’s edge.
Photo courtesy of Bergman Walls & Associates.
Barden Development and its subsidiary Majestic Star Casinos retained
Bergman Walls & Associates in 2005. The firm worked with PITG
Gaming, a subsidiary of Barden Development, and the Pennsylvania
Gaming Control Board. In 2008, the project changed ownership to Holdings
Acquisition in Pittsburgh. Bergman Walls & Associates continued
as architect of record and design architect on the project.

An 86-foot-high glass cylinder called the Drum
sits above a bar inside a glass lounge. The Drum has an illuminating
blue light that dances to make subtle reference to the river. The
Drum serves as a vertical element tying the two floors together.
Photo courtesy of Bergman Walls & Associates.
Casino part of the Steel City riverfront development
Rivers Casino is located in Pittsburgh's North Shore of the Ohio River and is adjacent to the Carnegie Science Center. Steel plants were once on the site. Within one block is Heinz Field (home of the Pittsburgh Steelers football franchise), and one block away is PNC Park (home of the Pittsburgh Pirates baseball franchise). Rivers Casino is part of downtown development currently under way. The casino faces the waterfront and opens up to a riverfront park and promenade that extends beyond the casino. A riverfront trail passes directly in front of the casino and follows the length of the river, connecting to each stadium and running through the city.
The design incorporates extensive use of glass to take advantage of river and downtown views and natural light. The city skyline punctuates the building’s riverfront entrance. Rivers Casino is nearly one half-million square feet. The gaming floor has 3,000 slot machines spread out over 125,000 square feet, with room to expand to as many as 5,000 machines and table games. Another 70,000 square feet houses four restaurants, four bars, and a future nightclub. There are also outdoor terraces and patios. The casino is accessible by riverfront trail, car, boat, bike, and a future light rail from downtown. A shared parking garage is used for casino guests and Heinz Field events.

Rivers Casino is sited near two stadiums and is
part of Pittsburgh’s riverfront development. A shared parking
garage is nearby. Photo courtesy of Bergman Walls & Associates.
A major goal of the project was to take advantage of the riverfront location and proximity to downtown. “The site was picked because of its easy access off the freeways and the beautiful frontage along the riverfront,” says Scott Walls, AIA, president of Bergman Walls & Associates and the principal architect on the project.
Walls says that the idea was to create a public entertainment promenade that connects to Carnegie Science Center, Heinz Field, and PNC Park. “Pittsburgh has done a wonderful job in its Renaissance of downtown,” Walls explains. “This casino was another element of the string along the riverfront. The casino is truly part of the whole entertainment.”
Curving with the river; public access
The design features an undulating
front façade that curves with the contour of the water’s
edge. Exterior aluminum panels also underscore the imagery of the
river. “The river sets the tone for the way that the building
was set,” Walls says.
Pittsburgh’s planning and zoning regulations called for public access around the building, similar to when Atlantic City mandated retail shops around casinos. “Those died because everyone wanted to get into the casino,” Walls points out.

The gaming floor has 3,000 slot machines spread
out over 125,000 square feet, with room to expand to as many as
5,000 machines and table games. Photo courtesy of Bergman Walls & Associates.
Instead of having front door and shops on the street side, as the city wanted, the design moves the public access to the riverside. This allows the casino’s balconies, patios, and dining to flow out on to the park and promenade, maximizing the natural setting and continuing the bike path system.
Having Heinz Field, the football stadium, within one block of the casino ”allowed us to have a huge restaurant and bar patio that opens up and looks at Heinz Field,” Walls explains. “It will be a phenomenal space, especially on game day, with energy and synergy.” The building also opens to a 1,000-seat outdoor amphitheater that steps down to the water’s edge.
The Drum
Inside, an 86-foot-high glass cylinder called the Drum sits above a bar inside a glass lounge. The Drum has an illuminating blue light that “dances” to make subtle reference to the river. The Drum can actually be programmed to music. “It’s like a two-story chandelier,” Walls points out. The surrounding glass windows provide views beyond of downtown and the three rivers. At night, the Drum serves as a beacon light. Bergman Walls & Associates created imagery for the Drum Bar, which Cleo Design developed in its interior design.
The Drum is also the focal point of the gaming floor. “The Drum feature is where the public escalator is, up to the second floor, so it is a vertical element that ties the first floor and the second floor together,” Walls says.
Floss Barber and The Hannah Jones Group also worked on the interior design.
There are schemes completed for future expansion of Rivers Casino, Walls says: “Gaming regulations at this point do not allow connected hotels, but we are seeing things change, and we believe that it will eventually come about.” |



