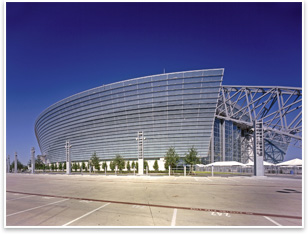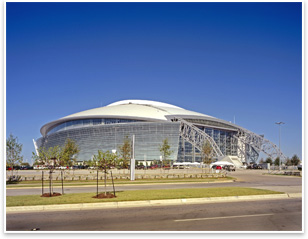HKS-Designed Cowboys Stadium to Make “Regular-Season” Debut
New venue incorporates signature architectural element from historic Texas Stadium
Summary: When the NFL’s Dallas Cowboys take to the field this Sunday for their first home game of the season, the players and fans should feel right at home in their new digs, a $1.1 billion, 3-million-square-foot stadium that features a roof opening much like the iconic “hole in the roof” at the team’s old facility in Irving, Tex.

The 86-foot-high, canted glass exterior wall is one of the most striking architectural features of the new Cowboys Stadium. Photos by Wes Thompson/courtesy of Viracon.
The new stadium in Arlington, Tex., designed by the HKS Sports & Entertainment Group, will go a step further in keeping the fans comfortable with a 660,800 square foot retractable roof that can be closed in about 12 minutes if weather dictates. Officially open for business this summer, the stadium holds 80,000 people for games and features what is said to be the world’s longest single-span roof structure, retractable end-zone doors, a canted exterior glass wall, and a large, 600-ton, center-hung video board featuring 160-foot-wide displays.
The new video board itself generated some chatter in sports circles this past summer when a punt ricocheted off of it during a pre-season game, momentarily disrupting the action. HKS says that event has precipitated no changes to the board, which meets NFL specifications and features four individual 1080 high-definition displays—two facing the sidelines measuring 71 feet tall by 160 feet wide and two facing the end zones measuring 27 feet tall by 48 feet wide. To put this to rest at least for this season, ESPN.com reports that the NFL has ruled that if a football hits the display during a game, the down will be replayed and the clock will be reset.

Two 1,225-foot-long, monumental arches rising 292 feet above the playing field support the stadium’s large retractable roof.
The stadium’s retractable roof is supported by two monumental arches, each 35 feet deep by 17 feet wide and rising 292 feet above the playing field. Each arch is 1,225 feet long and weighs 3,255 tons. Each end-zone door has a five-leaf, clear, retractable opening measuring 120 feet high by 180 feet wide.
Aside from the roof, the canted glass exterior wall is undoubtedly one of the structure’s most striking architectural features. The 86-foot-high glass curtain-wall surface slopes outward at a 14-degree angle. Glass fabricator Viracon worked with HKS to manufacture a glass, coating, and fritted glass system that transitions up the elevation. Internal lights illuminate the glass wall to create a glow across the façade at night. |



