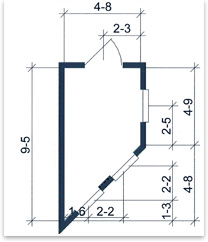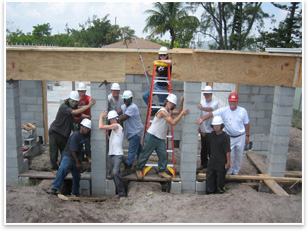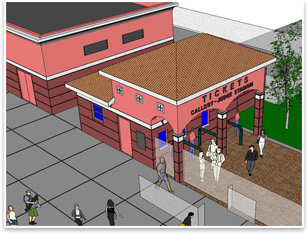| The Teaching of Student Builders
by David Porter, AIA
How do you . . . get students interested in design and instruction careers?
Summary: David Porter of Palm Beach Gardens, Fla., an AIA member since 1981, has found an enriching way of giving back to his community through his architectural and construction experience by becoming involved in “construction academies,” beginning with two high schools in his area.

David Porter. Images courtesy of David Porter, AIA.
About four years ago, through another county school board committee I now chair, I was asked to volunteer “some time” to help out some recently formed construction academies at two of our high schools. The concept was something along the lines of the vo-tech we probably all remember of wood shop and metal shop classes but incorporating a much bigger sense of reality.
These construction academies in Florida—at Seminole Ridge High School in Loxahatchee and Atlantic High School in Delray Beach—were founded on the model that the construction the students are taught should be taken out of the shop and into the real world where the students would build real buildings—a very ambitious concept for students who may have just touched their first hammer.
My role over the past four years has been to teach a few courses, starting with what an architect is, the building development process, codes, and how the human form defines building elements. I got the students involved by assigning homework—which, of course goes over real well coming from a guest lecturer. I got them to go measure up everything in their bedrooms so that they would start to develop a sense of space: sizes of walking areas, furniture, windows, doors, ceilings, and the space that life’s things take up.
Next, we discussed how to design the building they had selected as their project. (A four-year program, the academy devotes the first two years in the classroom, the workshop, and designing their building.) We worked together to refine their designs, and I worked to complete the design drawings complete with a 3D fly-around model. I then explained the completed construction drawings to the students. The program includes a volunteer contractor who continues the process by teaching the students estimating and scheduling from the drawings of their building.

The plan of the Atlantic High School student’s urban infill house.
The rewards of reality
The Atlantic High School students chose to build a real house on a real city lot. It took them three years to complete the house they chose to create (because of the limited number of hours they could work on it, considering that they are still required to complete their other high school classroom work). As of this past spring, they held a ribbon cutting, and the chosen owner moved in. It was an impressive sight to see the student-builders standing in front of their creation. They had designed it (with some guidance), built everything in the house, and could appreciate the fruits of their labors. Perhaps more remarkably, before they started digging the footings, most of the academy students hadn’t so much as picked up a hammer.
The Seminole Ridge academy chose to design and build a ticket booth for their new football stadium, and their conceptualization was decidedly finite. My first impression of the students’ initial concept sketches was that it looked like an enlarged phone booth. The teaching process during a few classes developed a deeper understanding among the students of the holistic realities of the design process. People buying tickets have spatial needs. Ticket sellers need accommodation for everything including the heights of counters. As a programming exercise, we interviewed the athletic director to determine any athletic equipment storage needs and how many tickets per hour we could expect to be sold and when. A grander building evolved, and the final step was showing the students how to make the design imagery contextual with the architecture of their campus.

Seminole Ridge students at work on their ticket booth.
Because there is no school funding for the necessary materials, the teacher, Rick Terkovich, lined up numerous local contractors and materials suppliers to donate all of the materials and some supervision time for the project. Three years into the Seminole Ridge ticket booth project, it is now almost complete. The building needs a final coat of stucco and paint—then the ribbon-cutting ceremony.
I designed a 2’ x 2’ bronze plaque containing the names of all 82 “student contractors” to mount on the building for its dedication ceremony. With a sense of recognition and pride, these newly experienced, soon-to-be architects, engineers, or contractors will, hopefully, someday return to this remarkable accomplishment to show their own kids what they achieved at a very young age.

A rendering of the Seminole Ridge ticket booth.
And into the future
The next project for the new group of Seminole Ridge academy students will be the construction of a pre-fabricated Habitat for Humanity house. It will be transported in four quadrants to a site that Habitat owns, placed on the foundation, and, with our work, become a new home. Habitat will provide the materials and the students will provide all of the carpentry, electrical, plumbing, drywall, and all other labor to make it a finished house.
This takes a certain amount of commitment and pro bono work, of course. But with the kind of satisfaction I’ve gotten seeing the academies continue onward with a new batch of wide-eyed recruits and a new project to teach them all about architecture, construction, and the real world, it’s worth it.
|



