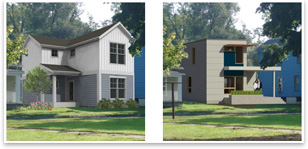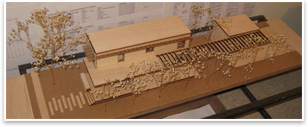Architecture Students and Professors on Spending the Stimulus
ACSA-AIA call for entries highlights need for cross-disciplinary collaboration
by Sara Fernández Cendón
How do you . . . promote collaboration between academics and practicing architects to create ready-to-build projects worthy of funding from the economic stimulus package?
Summary: A call for entries issued by the AIA and ACSA has generated a range of proposals worthy of American Reinvestment and Recovery Act (ARRA) funding. And beyond that, the joint effort highlights the need for collaboration among academics, communities, and practicing architects to define problems and generate creative, scalable solutions.
Through its 2009 legislative agenda, Rebuild and Renew, the AIA has called on Congress to provide resources and incentives for architects to produce work consistent with the profession’s values. The priorities established by the AIA are especially crucial in light of the massive amount of funding the American Recovery and Reinvestment Act provides for departments and agencies closely associated with the construction and design industries.
As funds continue to be distributed through federal, state, and local agencies, the AIA and the Association of Collegiate Schools of Architecture (ACSA) have made more concrete the call for quality design interventions by soliciting projects that are both shovel-ready and shovel-worthy.
“We’re justifiably concerned that a lot of stimulus money is going to projects that are shovel-ready vs. design-ready,” says Thomas Fisher, Assoc. AIA, new president of the ACSA and dean of the University of Minnesota College of Design.
The joint call for entries, issued in April and open until September 1, has been an attempt to get academics and practicing professionals to combine their strengths in producing well-researched and feasible proposals to better communities across the country. In addition to generating project ideas worthy of Recovery Act funding, Fisher would like to see this effort become the beginning of a new culture of research in the profession, a way to reinforce a knowledge loop connecting architecture schools to practitioners with a continuous flow of information about research needs and results.
“We need to move beyond a model in which every particular solution has no broader applicability,” he says. “Solutions tend to be client-, site-, or program-specific, but we need to be able to recognize, in the process of addressing particular needs, that there are generalizable principles, ideas, and solutions that we need to share, peer review, and learn from.”
A neighborhood facelift
Among the entries received by the ACSA so far is “Sustainable Republic,” a proposal by the Miami University Center for Community Engagement in Over-the-Rhine submitted by John Blake. Blake is a design-build studio instructor at Miami University in Ohio and started working with the Over-the-Rhine neighborhood in Cincinnati in 2001.
Blake had been planning the renovation of two buildings with Over-the-Rhine Community Housing, a nonprofit in the area. When the opportunity to propose a project worthy of stimulus funding came along, Blake knew right away the renovation project would be perfect. The structure, two late-1800s buildings with a central courtyard, includes 16 units that have been vacant for about five years. The five-story brick buildings never had central heating or cooling but retain much of the original hardware and millwork. The neighborhood itself presents many challenges—issues associated with gentrification, disinvestment, demolition, and other common urban issues.

Iowa State University’s Bridge Studio project, by Cole Baessler, Chris Cummings, Thomas Grier, and Jeremy Perrault.
“This is a nice case study for us, and a bit of a social experiment,” Blake says, explaining that in addition to helping to revitalize the neighborhood, the project—a prototype for mixed-income, pan-cultural housing—seeks to promote equitable development. In addition to the social aspects, the team wants to redevelop this structure with an eye toward energy efficiency.
During his spring 2009 semester, Blake worked with two other faculty members and about 20 students in a single studio to strategize about the project. The group considered how different scenarios might affect the buildings, the block, and the neighborhood.
“Now we’re in editing mode,” he says. “We almost have too many good ideas, but now we’re looking at the things we can’t live without in this project, and we’re trying to figure out how to make them happen.”
The proposed project is a partnership between the community, academia, and practitioners working in the field. As an academic, Blake recognizes the benefits of collaborating with practicing professionals and cites better code review and oversight for drawings as areas in which practicing architects can contribute valuable expertise to an academic team. He also thinks collaboration allows students to benefit from mentoring relationships with practicing professionals, and firms to detect and develop new talent.
Training for green jobs
Some of the submissions received by the ACSA so far are not exactly shovel-ready projects. The “Building Energy Training Workshop,” for example, is a classroom-ready project. As a practicing engineer, Simi Hoque, now assistant professor at the University of Massachusetts-Amherst, worked on low-income housing.
“I realized that much of what we know can be transferred to contractors to build better housing,” she says. “I read Van Jones’ The Green Collar Economy and decided to try develop the program for young people who are interested in joining the building trades.”
Hoque found a logical audience in students enrolled in YouthBuild, a job training program. The students, from Holyoke, Mass., were between the ages of 16 and 20, and most had dropped out of high school.
The Recovery Act provided some funding for Hoque’s idea through the Department of Energy. In addition to the $50 million that the Recovery Act allocates specifically to YouthBuild activities, the bill provides $500 million to research labor exchange and job training projects that prepare workers for careers in energy efficiency and renewable energy.
Hoque developed a curriculum in four modules with energy expert Craig Marden and graduate students Ryan Harb and Akanksha Sharma. Harb developed the curriculum for the first four-week module and then taught the classes to a group of 12 students. The module included background lessons on topics such as green building, energy auditing, and weatherization. Hoque also contracted the Center for Ecology Technology (CET), an energy training and weatherization services company based in Northampton, Mass., which provided the training for the second module.
The last two modules of the course were not taught because Massachussets discontinued funds for the YouthBuild program. But, through a new grant, Hoque will be able to start up again in September.

Iowa State University’s Bridge Studio project, by Cole Baessler, Chris Cummings, Thomas Grier, and Jeremy Perrault.
Iowa getting greener
Two Iowa State University submissions have a heavy focus on sustainability and energy efficiency. One of the projects, “The Bridge Studio—Green Housing,” submitted by Department of Architecture faculty member Nadia Anderson, consists of student-developed prototypes for single- and multi-family affordable housing. The prototypes were designed to incorporate energy efficiency strategies while remaining within typical budgets for nonprofit agencies working with HUD funds. Students prepared preliminary cost estimates and construction documents for their designs.
In addition to the green housing project, Anderson submitted a “Green Iowa Communities” project with colleague Carl Rogers. Like the green housing project, the “Green Iowa Communities” proposal involves architecture and interior design faculty and students, but it also includes landscape architecture. Anderson explains that, in some ways, the communities project is an extension of the green housing project.
“We have been working with students and nonprofits for a number of years to bring sustainable building and neighborhood design strategies into affordable housing,” says Anderson. “Typically we did a prototype house for a particular neighborhood. But our colleagues in landscape architecture helped us expand more fully into neighborhood design.”
Anderson says landscape architects contributed a solid understanding of broader-scale urban issues such as transportation, hydrology, and land use.
For the communities project, during the spring 2009 semester four groups of students worked with a different city or town in Iowa. Students were required to find places large enough to engage serious urban issues, and they settled on Des Moines, Waterloo, Iowa City, and Newton. Teams were instructed to ask questions such as, “Where are the big problems?” and “Where is there motivation and interest in doing something about the problems?” Students were also encouraged to make contact with key people in government and organizations in the community.
Samantha Abkes and her teammates Chris Cummings and Jake Tisinger chose Waterloo because Abkes grew up near the city and had watched it change throughout the years.
“As we did our research on Waterloo we began to uncover some serious issues,” she says. “A large percentage of people in Waterloo were at or below the poverty line, and after contacting their local food bank and speaking with them we decided our project would focus on finding ways to use the city to grow and produce food for Waterloo’s less fortunate.”
Abkes says the team proposed transforming vacant spaces into aesthetically pleasing and productive elements.
“Instead of huge planters filled with flowers gracing the streets of Waterloo, you could plant different colored pepper plants and herbs,” she says. “Now you have both vegetables for people to enjoy and the aroma of fresh herbs.”
The group working with Newton proposed turning the former site of a Maytag factory into a green-industries education center. Working on a larger scale, the team also formulated proposals for neighboring towns to contribute to a new regional economy with some communities producing parts for wind turbines, others producing biofuels, etc.
Anderson says early in the project students were encouraged to think critically about the nature of community. “A community isn’t necessarily only defined by physical space, but that’s what we usually think about—spatial boundaries,” says Anderson. “Given the kinds of interactions you can have now, there’s potential for broader definitions.”
Though none of the teams took on the idea of working with a non-spatial community, Anderson says they were successful in looking at a range of scales and in approaching communities as complex networks involving many overlapping systems.
“As architects and designers, we can bring together a lot of different kinds of information—technology, historical information, materiality, ideas about design—but the outcome doesn’t always have to be a building; it can be a set of policies and a game plan for a community in terms of how to go forward.”
ACSA president Fisher agrees. He says the ability to define problems and come up with a full range of creative solutions is one of the greatest values taught in architecture schools.
“We need to transition away from defining ourselves based on a particular application of our knowledge,” he says. “We need to apply design thinking to the design of systems and services—to envision new ways of living or new product categories.”
And, he says, in addition to strengthening partnerships between academia and architects in the field through efforts such as the ACSA/AIA call for entries, the profession needs to build its “implementation” skills and broaden collaborative efforts to include business experts and entrepreneurs. This, he says, is the crucial next step in turning good ideas into better communities. |



