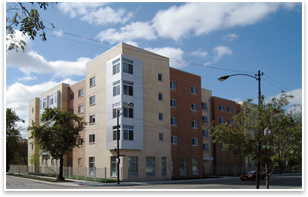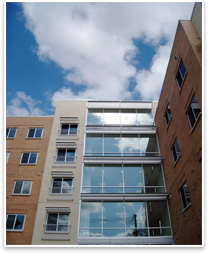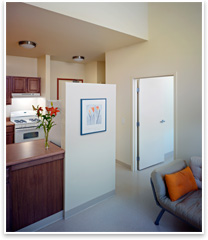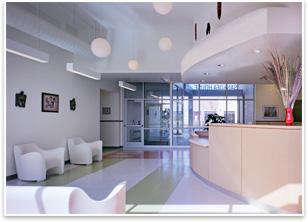| Green
Intergenerational Housing Development Opens in Chicago
 How do you .
. . design a sustainable, affordable housing apartment complex
to accommodate both intergenerational family structures and young
adults? How do you .
. . design a sustainable, affordable housing apartment complex
to accommodate both intergenerational family structures and young
adults?
Summary: Harley
Ellis Devereaux has designed the new Sankofa House in Chicago that
opened last February. Sankofa House is a sustainable, affordable
housing complex for both kinship families and young adults within
the age range of 18–23 years who are moving out of the foster
care system. Kinship families are non-traditional family structures,
the most common being grandparent-headed households. Sankofa House
houses three generations of residents: grandparents; young adults
who could be parents themselves, aunts, or uncles; and children.
Sankofa House is a 58-unit apartment building with 23 two-, three-,
and four-bedroom units for kinship families and 35 one-bedroom “starter” apartments
for the young adults. The complex was developed by nonprofit Interfaith
Housing Development Corporation (IHDC), the client on the project.
Nonprofit Sankofa Safe Child, an organization that works to strengthen
Chicago families, partnered with IHDC.
 The Sankofa House development is a pilot project under Chicago’s
Department of Housing’s Green Residential Program. The term
Sankofa refers to an African bird that symbolizes moving backwards
in order to move forward, evoking an image of a bird rotating its
neck. The Sankofa House development is a pilot project under Chicago’s
Department of Housing’s Green Residential Program. The term
Sankofa refers to an African bird that symbolizes moving backwards
in order to move forward, evoking an image of a bird rotating its
neck.
Funding Sankofa House
The Harley Ellis Devereaux design for Sankofa
House encourages both community interaction and independence among
residents.
“Kinship families are something that I had heard about for several years,” says
Susan King, AIA, LEED-AP, principal and lead designer at Harley Ellis Devereaux. “It
seemed like an interesting idea because apparently it’s an overlooked
population. There are many grandparents who, for a variety of reasons, are
raising their grandchildren. That’s a grand-family. But kinship families
are not limited to grand-families and can encompass, for example, brother-sister
adults raising each other’s children.”
 Housing projects for kinship families are similar in concept to
Section 202 HUD-funded affordable senior housing, King notes. Harley
Ellis Devereaux has worked on Section 202 projects and was eager
to work with IHDC to design Sankofa House. “Kinship families
are the same idea, just a broader definition,” King says. But
the problem is affordability, she says. “There’s no program
to fund kinship housing. Even though there’s a need, there
is no clean way to fund it.” Lacking federal funding for kinship
housing, Sankofa House sought funding from nonprofits IHDC and Safe
Child. Housing projects for kinship families are similar in concept to
Section 202 HUD-funded affordable senior housing, King notes. Harley
Ellis Devereaux has worked on Section 202 projects and was eager
to work with IHDC to design Sankofa House. “Kinship families
are the same idea, just a broader definition,” King says. But
the problem is affordability, she says. “There’s no program
to fund kinship housing. Even though there’s a need, there
is no clean way to fund it.” Lacking federal funding for kinship
housing, Sankofa House sought funding from nonprofits IHDC and Safe
Child.
Design reflects community and independence
In addition to apartments
for the kinship families, IHDC wanted the complex to have residences
for young adults who have aged out of the Chicago foster care system.
The young-adult starter apartments are 450 square feet and one-bedroom. “These apartments are
designed to be a steppingstone to independence for the young adults,” King
says.
 IHDC wanted Harley Ellis Devereaux to design the building to promote
community, but also give young adults a sense of independence. “We
worked with IHDC and listened to how they wanted to treat the two
different populations,” King notes. “They felt it was
important to create independence for the young adults, so we responded
to that.” IHDC wanted Harley Ellis Devereaux to design the building to promote
community, but also give young adults a sense of independence. “We
worked with IHDC and listened to how they wanted to treat the two
different populations,” King notes. “They felt it was
important to create independence for the young adults, so we responded
to that.”
Harley Ellis Devereaux took advantage of the development’s
corner site to design a T-shape structure to distinguish the kinship
family apartments and young adult apartments. The design organizes
the kinship apartments in one wing along one residential street,
while the young adult apartments are in a separate wing on a more
active street (this wing is the longer part of the ‘T’ shape).
The T-shape uses two distinct street façades.
Between the two wings on each floor are community spaces, such as
shared living rooms near the intersection of the T. There are floor-to-ceiling
windows on each floor on both sides of a dual entry, which provide
a natural-light core. “We combined this idea of the community
spaces on each floor as a way of allowing natural light into what
otherwise might have been a double-loaded corridor. All of the community
rooms fit above the two-sided entry. The lobby gets light on both
sides and is the start of the vertical core.” The natural-light
core also reduces energy costs.
 Sankofa House is green Sankofa House is green
Sankofa House will earn top-tier three-star
certification through Chigaco’s Green Homes Program. IHDC chose
not to pursue LEED because it wanted to put fees that would have
been used to document the LEED processes toward social services,
King explains. “You
can be green without going LEED—that is one philosophy,” she
points out. “That was their position. Using the Green Homes
benchmarking tool, we ended with two stars, but we are adding wind
turbines in the spring, bumping it to three stars. That is the icing
on the cake.”
In addition to the natural light core and a highly insulated envelope,
sustainable elements in the Sankfora House design include:
- Two vegetative
roof gardens located on each wing
- Sun shades on southern windows to
reduce heat gain, taking advantage of a long southern exposure
- An
eco-friendly elevator that uses 60 percent less energy than a hydraulic
elevator
- Low-flow plumbing fixtures that will cut the building’s
water usage by 20 percent, saving approximately 300,000 gallons
annually
- A
tri-sorter chute for recycling that diverts waste to appropriate
bins at the ground floor
- Built-in recycling bins in each apartment
within the kitchen cabinets
- Recycled limestone floors in the corridors.
|



