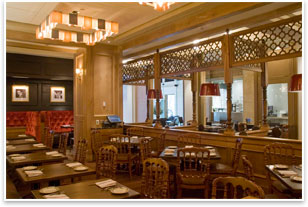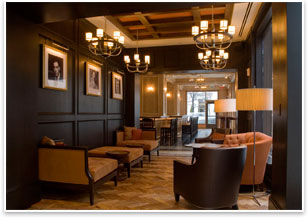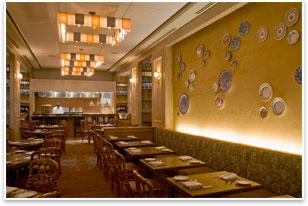
| Renaissance Design, Historic Location Fuse New D.C. Restaurant
Summary: Renaissance design and Italian history bring life to Potenza, a new restaurant at the historic Woodward and Lothrop Building, two blocks from the White House in Washington, D.C. Potenza is spacious and occupies the ground floor of the former corner office building, now an upscale apartment building. The restaurant’s Renaissance design is by Washington, D.C.-based CORE and creates a cozy, rustic environment. CORE took advantage of the Woodward and Lothrop Building’s oversized ground floor windows to create views of the surrounding streetscape while allowing passersby to look inside. Recycled materials were used in the design, including reused church pews. Potenza is owned by Dan Mesches of Stir Food Group and the Malrite Company. Potenza sits on the ground floor of the 10-story Woodward & Lothrop Building, completed in 1927 and once the headquarters of the now-defunct department store. The cast-iron and glass building until 1995 enveloped more than 400,000 square feet of retail space. The building, declared a D.C. historic landmark in 1964, is also on the National Register of Historic Places.
Although the restaurant’s window views evoke a European-style streetscape, the restored historic grand hallway, once lined with shops, leads the way into Potenza. The design theme emphasizes Italian history. On one side of this entry vestibule is a series of rustic bakery windows, also harkening to the day of independent storefronts in the Woodward building. The bakery spaces are finished with a mosaic tile floor, tin ceiling, wrought iron tables, and subway tiles. These spaces also provide views to the surrounding neighborhood. To the right is a quasi-rotunda with a surrounding hillside mural that leads to a Salotto, a cozy sitting area. “The Salotto is a greeting room, like in an Italian house, with soft seating. It’s heavily dark lacquered with a crackle finish to provide the sense that the centuries are peeling away,” Hapstak says.
|
||
Copyright 2009 The American Institute of Architects. All rights reserved. Home Page |
||
news headlines
practice
business
design

 How do you . . .
How do you . . . Italian design in Washington
Italian design in Washington The Salotto features tufted furniture and soft lighting. Through the Salotto is a zinc bar with autumn-colored tile flooring and vaulted ceilings, including what Hapstak refers to as Galileo-eque steel and spherical lighting fixtures. “It gives the idea of the solar system with the planets spinning,” Hapstak says. Straight ahead beyond the bar and parallel to the grand hall is the restaurant itself. The dining area has three distinct environments: the Sala, open kitchen, and main dining area. The design for the Sala was inspired by architectural details found in Italian churches and includes mock confessionals and salvaged church pews for the booths. “It’s a nod to the church and sustainability,” Hapstak says. The wood and floors were recycled, and the lights are low-voltage, he adds. The lighting design was balanced to create the mood.
The Salotto features tufted furniture and soft lighting. Through the Salotto is a zinc bar with autumn-colored tile flooring and vaulted ceilings, including what Hapstak refers to as Galileo-eque steel and spherical lighting fixtures. “It gives the idea of the solar system with the planets spinning,” Hapstak says. Straight ahead beyond the bar and parallel to the grand hall is the restaurant itself. The dining area has three distinct environments: the Sala, open kitchen, and main dining area. The design for the Sala was inspired by architectural details found in Italian churches and includes mock confessionals and salvaged church pews for the booths. “It’s a nod to the church and sustainability,” Hapstak says. The wood and floors were recycled, and the lights are low-voltage, he adds. The lighting design was balanced to create the mood.