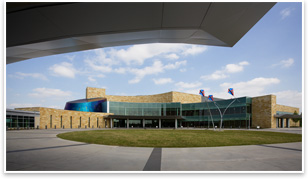|
Plano’s New Medical Center Brings Nature and Healing to Pint-Sized Patients
 The Children’s Medical Center Legacy in Plano, Tex., designed by Zimmer Gunsul Frasca Architects LLP (ZGF), in association with architect of record PageSoutherlandPage, officially opened its doors after a dedication ceremony last month. The new hospital opens with 24 inpatient beds (of a future 72 beds), emergency services, four operating rooms, four procedure rooms, and dedicated transport services. Ancillary services, such as laboratory and radiology, also operate 24 hours a day. The 184,000-square-foot building radiates from a semi-circular glass entry façade fronting a slope-roofed cylinder clad in blue-green aluminum tiles and two juxtaposed limestone walls. Children’s Legacy’s open space and natural light lend the look and feel of a community center rather than an institutional medical facility. All patient rooms have large windows looking out on the 155-acre property of fields, streams, and horses. Family living rooms at the end of each patient wing, playrooms, and adult great rooms also have magnificent outdoor views. Children’s Legacy has applied for LEED® certification, based on extensive use of local and recycled materials, from locally quarried stone to recycled natural wood ceilings, as well as high-efficiency, Energy Star HVAC equipment. The Children’s Medical Center Legacy in Plano, Tex., designed by Zimmer Gunsul Frasca Architects LLP (ZGF), in association with architect of record PageSoutherlandPage, officially opened its doors after a dedication ceremony last month. The new hospital opens with 24 inpatient beds (of a future 72 beds), emergency services, four operating rooms, four procedure rooms, and dedicated transport services. Ancillary services, such as laboratory and radiology, also operate 24 hours a day. The 184,000-square-foot building radiates from a semi-circular glass entry façade fronting a slope-roofed cylinder clad in blue-green aluminum tiles and two juxtaposed limestone walls. Children’s Legacy’s open space and natural light lend the look and feel of a community center rather than an institutional medical facility. All patient rooms have large windows looking out on the 155-acre property of fields, streams, and horses. Family living rooms at the end of each patient wing, playrooms, and adult great rooms also have magnificent outdoor views. Children’s Legacy has applied for LEED® certification, based on extensive use of local and recycled materials, from locally quarried stone to recycled natural wood ceilings, as well as high-efficiency, Energy Star HVAC equipment.
|



