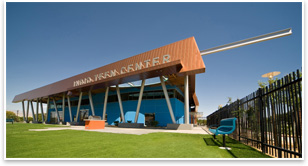PROJECT WATCH
WWCOT-Designed Indio Teen Center Displays Youthful Spirit
 The $7 million, 12,500-square-foot Indio Teen Center, designed by WWCOT Architects as the first of two new facilities on the California community’s first intergenerational campus, opened in September. Designed to be a fun, safe place where local teens can socialize with their friends and learn new skills, the teen center sits right across the street from the local high school. It offers a lobby reception area, Internet café/library with a small kitchen, game room, TV lounge, recording studio, classroom/conference room, and two multipurpose rooms connected via moveable walls, plus a basketball court, grass activity fields, and barbecue pit outside. The teen center project began with several surveys asking local teens what they wanted to see included in their center. Based on these findings, WWCOT created a fresh, modern space—sporting turquoise, deep red and orange, and lime green interiors. The architects angled the building’s columns to represent “the teenagers’ forward-thinking, youthful spirit” and employed exposed ceilings “to set a casual, studio-like tone.” The campus’ second phase, the 16,000-square-foot Indio Senior Center, also designed by WWCOT, is now under construction and will serve similar functions for seniors. Designed to connect visually with the teen center, the senior center is slated for completion in mid-2009. Photo © Mark Davidson. The $7 million, 12,500-square-foot Indio Teen Center, designed by WWCOT Architects as the first of two new facilities on the California community’s first intergenerational campus, opened in September. Designed to be a fun, safe place where local teens can socialize with their friends and learn new skills, the teen center sits right across the street from the local high school. It offers a lobby reception area, Internet café/library with a small kitchen, game room, TV lounge, recording studio, classroom/conference room, and two multipurpose rooms connected via moveable walls, plus a basketball court, grass activity fields, and barbecue pit outside. The teen center project began with several surveys asking local teens what they wanted to see included in their center. Based on these findings, WWCOT created a fresh, modern space—sporting turquoise, deep red and orange, and lime green interiors. The architects angled the building’s columns to represent “the teenagers’ forward-thinking, youthful spirit” and employed exposed ceilings “to set a casual, studio-like tone.” The campus’ second phase, the 16,000-square-foot Indio Senior Center, also designed by WWCOT, is now under construction and will serve similar functions for seniors. Designed to connect visually with the teen center, the senior center is slated for completion in mid-2009. Photo © Mark Davidson.
|



