Payette’s New Biomedical Research Facility Encourages Translational Research
by Tracy Ostroff
Contributing Editor
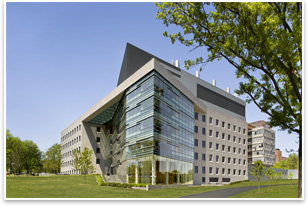 How do you . . . plan a translational research facility? How do you . . . plan a translational research facility?
Summary: This June, Boston-based Payette completed the Michael F. Price Center for Genetic and Translational Medicine/Harold and Muriel Block Research Pavilion at Albert Einstein College of Medicine of Yeshiva University in New York City. The 223,000-square-foot biomedical research building is the newest addition to the College of Medicine’s campus and will be a training ground for physicians and scientists in the growing science of biomedicine.
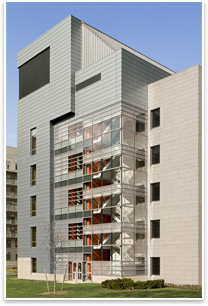 The building’s site adds 10 acres to Einstein, bringing the total size of its campus to almost 40 acres. The mission of the new building raises the profile of the College of Medicine and is the cornerstone of the institution’s Strategic Research Plan. Translational research has many nuances, but most often it integrates clinical and scientific research to deliver solutions to patients. The building’s site adds 10 acres to Einstein, bringing the total size of its campus to almost 40 acres. The mission of the new building raises the profile of the College of Medicine and is the cornerstone of the institution’s Strategic Research Plan. Translational research has many nuances, but most often it integrates clinical and scientific research to deliver solutions to patients.
Each floor is organized into two research wings containing 16-bench wet laboratories. One wing on each floor houses shared research facilities—for bioinformatics, gene targeting, histopathology, phenotyping, imaging, human genetics, chemical, and structural genomics—that can be used by researchers throughout the building. On each floor, the research wings meet at a common area that includes an open lounge and large conference room available to the entire floor. Lab utilities are organized in a modular, repetitive fashion to allow maximum flexibility and adaptability as research needs change over time.
There are no permanent walls or ceilings in the labs, and the utilities are exposed to aid reconfiguration. High ceilings encourage natural light; work areas are programmed by the window. Christopher Baylow, AIA, associate principal and the project manager at Payette, says he hopes good architecture encourages good research. The scientists are willing to sacrifice a little bit of their boundaries for the open workspace, he reports.
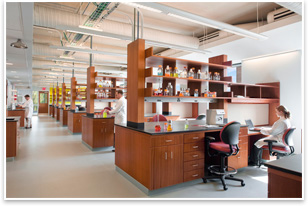 “The research environment of the Price Center ushers in the genomic age of medicine for Einstein,” says Baylow, who worked alongside Principal-in-Charge Thomas M. Payette, FAIA, RIBA. “Open labs and shared support spaces have the benefit of inspiring interaction and creative exchange by researchers working on similar types of projects. The new building responds to these needs by creating an open, friendly environment that supports the interaction of research, teaching, and clinical applications. We were also cognizant of the need to provide a flexible infrastructure to respond to changing research needs and protocols.” “The research environment of the Price Center ushers in the genomic age of medicine for Einstein,” says Baylow, who worked alongside Principal-in-Charge Thomas M. Payette, FAIA, RIBA. “Open labs and shared support spaces have the benefit of inspiring interaction and creative exchange by researchers working on similar types of projects. The new building responds to these needs by creating an open, friendly environment that supports the interaction of research, teaching, and clinical applications. We were also cognizant of the need to provide a flexible infrastructure to respond to changing research needs and protocols.”
Biomedical powerhouse
Baylow says simple elements such as the intimate scale, central staircases with landings to promote conversations, and circular egress stairs, offer niche spaces with natural light that encourage people to interact as they move between floors. Although scientists might relate to each other across the floor, the stairs promote lateral groupings with clinicians as well, throughout the building. The cross-cross disciplinary interaction helps further the mission of translational research. The top floor houses the computational research lab, which is programmed like an open office.
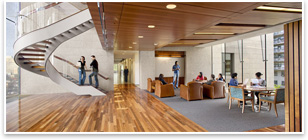 One of the goals of the design is to create a new image and identity for the college by establishing a strong dialogue with the main entrance to the Resnick Campus across the street. “The main entrance is aligned with the entrance of the current medical school. The entries together create a more powerful sense of arrival,” Baylow notes. They bracket a major artery and further emphasize the importance of the new building’s entry. Altogether, Baylow says, the facility “provides a visual reference for a long-term commitment to scientific research and discovery.” One of the goals of the design is to create a new image and identity for the college by establishing a strong dialogue with the main entrance to the Resnick Campus across the street. “The main entrance is aligned with the entrance of the current medical school. The entries together create a more powerful sense of arrival,” Baylow notes. They bracket a major artery and further emphasize the importance of the new building’s entry. Altogether, Baylow says, the facility “provides a visual reference for a long-term commitment to scientific research and discovery.”
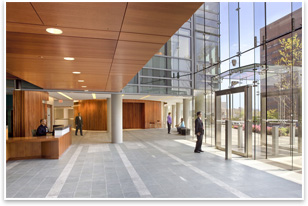 The center’s generous floor plan allows for a future increase in the number of researchers on each level and accommodates research programs on five floors without exceeding the height of the surrounding buildings. Many of the occupants had not yet been identified when the architects were programming the building. Flexibility would be a key component of the design. The center’s generous floor plan allows for a future increase in the number of researchers on each level and accommodates research programs on five floors without exceeding the height of the surrounding buildings. Many of the occupants had not yet been identified when the architects were programming the building. Flexibility would be a key component of the design.
The design team chose a simple palette of materials that includes stone, granite, slate, and wood, chosen to create an aesthetic and practical timelessness. Materials selection reinforces the building program organization, with the wet labs clad in granite, the computational lab framed with an aluminum curtain wall with punched windows, and the public spaces with the large expanses of glass—including the first-floor mullion-less low-iron glass façade for a transparent look into the building. Over time, the new building is to be the cornerstone of the new north campus
|


 How do you . . .
How do you . . .  The building’s site adds 10 acres to Einstein, bringing the total size of its campus to almost 40 acres. The mission of the new building raises the profile of the College of Medicine and is the cornerstone of the institution’s Strategic Research Plan. Translational research has many nuances, but most often it integrates clinical and scientific research to deliver solutions to patients.
The building’s site adds 10 acres to Einstein, bringing the total size of its campus to almost 40 acres. The mission of the new building raises the profile of the College of Medicine and is the cornerstone of the institution’s Strategic Research Plan. Translational research has many nuances, but most often it integrates clinical and scientific research to deliver solutions to patients.
 One of the goals of the design is to create a new image and identity for the college by establishing a strong dialogue with the main entrance to the Resnick Campus across the street. “The main entrance is aligned with the entrance of the current medical school. The entries together create a more powerful sense of arrival,” Baylow notes. They bracket a major artery and further emphasize the importance of the new building’s entry. Altogether, Baylow says, the facility “provides a visual reference for a long-term commitment to scientific research and discovery.”
One of the goals of the design is to create a new image and identity for the college by establishing a strong dialogue with the main entrance to the Resnick Campus across the street. “The main entrance is aligned with the entrance of the current medical school. The entries together create a more powerful sense of arrival,” Baylow notes. They bracket a major artery and further emphasize the importance of the new building’s entry. Altogether, Baylow says, the facility “provides a visual reference for a long-term commitment to scientific research and discovery.” The center’s generous floor plan allows for a future increase in the number of researchers on each level and accommodates research programs on five floors without exceeding the height of the surrounding buildings. Many of the occupants had not yet been identified when the architects were programming the building. Flexibility would be a key component of the design.
The center’s generous floor plan allows for a future increase in the number of researchers on each level and accommodates research programs on five floors without exceeding the height of the surrounding buildings. Many of the occupants had not yet been identified when the architects were programming the building. Flexibility would be a key component of the design.