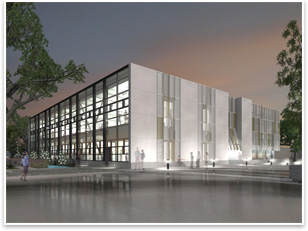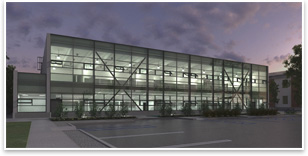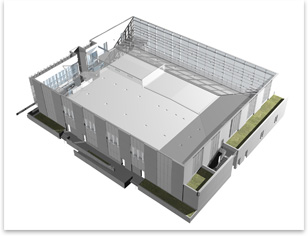
| Pasadena Department of Water & Power Building Employs Sustainable Design
Summary: Pasadena, Calif.-based Gonzalez│Goodale Architects is seeking LEED® Gold certification for the 35,000-square-foot Pasadena Department of Water & Power Building, now under construction on a maintenance yard owned by the city. The $10 million facility will house the city’s water quality lab and utility network, as well as an emergency operations center. Gonzalez│Goodale’s design has received a Merit Award from the AIA Pasadena and Foothills chapter. Gonzalez│Goodale Architects designed the Pasadena Department of Water & Power Building to meet LEED Gold criteria. The building will include the city’s relocated water quality lab and utility network. Also in the facility will be an expanded emergency operations center, where police and fire department officials can meet in the event of a disaster. The building, the second phase of a project, complements the first-phase project: a renovated, 1940s brick and plaster warehouse directly opposite.
Olmos says the architects enhanced the relationship with the existing warehouse building by directly lining up the new building with it and creating a pedestrian space between the two structures. ”We like to think of the new building as a ghost of the existing warehouse, in that it picks up and reinterprets the vertical proportions,” he explains. “We used perforated metal screens to dissolve the building around the edges and blend it with white plaster and panels for a subtle camouflage coloring and patterning. It provides visual interest and also filters the light and creates different levels of depth and perceptions, even though it’s a simple box.”
To promote sustainable transportation, bicycle racks will be installed and preferred parking is provided for vanpools, carpools, and hybrid vehicles Thirty percent of the project’s materials will have recycled content, and 10 percent will come from within 500 miles of Pasadena. Half of the wood will come from sustainably harvested trees, and 75 percent of construction waste will be recycled. |
||
Copyright 2008 The American Institute of Architects. All rights reserved. Home Page |
||
news headlines
practice
business
design
recent related
› Next to a Real Oasis, the Water + Life Museums Offer a Refuge of Sustainable Design
› USC Stem Cell Lab Plays the Pragmatic Scientist to Its Site and Context
› Photovoltaics and Wind Turbines Infuse Colorado Development
Visit Gonzalez│Goodale Architects Web site.
See what the AIA Committee on the Environment is up to.
Captions
1. The Pasadena Department of Water & Power Building’s shell design uses perforated metal screens and glazing to maximize and filter light.
2. The Pasadena Department of Water & Power reinterprets the vertical proportions of an existing warehouse on the site. The perforated metal screens dissolve the building around the edges and blend with white plaster and panels, creating different levels of depth and perceptions.
3. The Pasadena Department of Water & Power incorporates a shell design. Glazing, a clerestory window, and an atrium skylight increase natural light.
Do You Know SOLOSO?
The AIA’s resource knowledge base can connect you to the AIA research paper The Design of Residential Building Skins—Solar Power and Structurally Insulated Panels. This paper describes the development of an active, multi-functional wall assembly whose building-integrated photovoltaic strategy supports the following range of properties: a high resistance to heat transmission, a rain screen, and a custom built system for the production of hot water.
See what else SOLOSO has to offer for your practice.
From the AIA Bookstore: Sustainable Construction, by Sandy Halliday (Butterworth-Heinemann, 2008).

 How do you . . .
How do you . . . Site constraints; complementing the warehouse
Site constraints; complementing the warehouse Sustainable strategies for LEED Gold
Sustainable strategies for LEED Gold