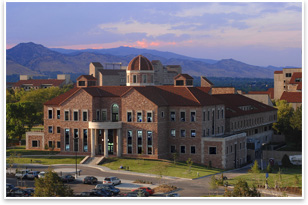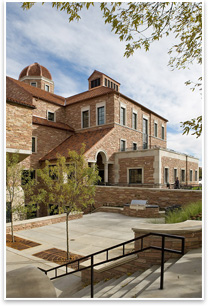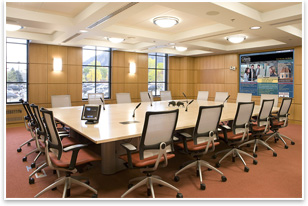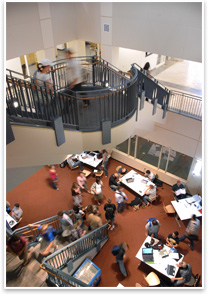Students Drive Sustainable, Functional Design in Boulder
LEED Gold project thrives despite funding issues and four deans
by Heather Livingston
Contributing Editor
 Summary: A renovation and expansion of the Koelbel Building at the University of Colorado at Boulder was completed in October 2007 with a LEED® Gold certification and at a cost of $38 million. Although LEED Gold certainly is a laudable accomplishment, particularly since sustainability was not a design directive at the project outset, what is most remarkable about this project is that it has managed to survive the rotation of four college deans and tough economic conditions in the state and still deliver a functional, appealing, and sustainable facility for the students and faculty of the Leeds School of Business. Summary: A renovation and expansion of the Koelbel Building at the University of Colorado at Boulder was completed in October 2007 with a LEED® Gold certification and at a cost of $38 million. Although LEED Gold certainly is a laudable accomplishment, particularly since sustainability was not a design directive at the project outset, what is most remarkable about this project is that it has managed to survive the rotation of four college deans and tough economic conditions in the state and still deliver a functional, appealing, and sustainable facility for the students and faculty of the Leeds School of Business.
 Architectural Resources Cambridge (ARC) and Davis Partnership Architects were tasked with renovating the existing 100,000-square-foot building and adding 65,000 square feet to accommodate the growth of the college. Originally built in the early 1970s, the building could no longer meet the needs of the growing business school and faculty, says Robert H. Quigley, AIA, LEED-AP, principal of ARC. The library stacks were insufficient, the classrooms were too small, the faculty didn’t have enough offices, and the business research centers were forced to meet wherever they could find available space. ARC/Davis’s goal was to develop a modern facility that would respect and complement the campus’ Tuscan Vernacular style—a Colorado alternative to Collegiate Gothic made popular by Philadelphia architect Charles Klauder in the early 20th century—and enhance the students’ learning experience by facilitating growth, curiosity, and interaction with peers and faculty. Architectural Resources Cambridge (ARC) and Davis Partnership Architects were tasked with renovating the existing 100,000-square-foot building and adding 65,000 square feet to accommodate the growth of the college. Originally built in the early 1970s, the building could no longer meet the needs of the growing business school and faculty, says Robert H. Quigley, AIA, LEED-AP, principal of ARC. The library stacks were insufficient, the classrooms were too small, the faculty didn’t have enough offices, and the business research centers were forced to meet wherever they could find available space. ARC/Davis’s goal was to develop a modern facility that would respect and complement the campus’ Tuscan Vernacular style—a Colorado alternative to Collegiate Gothic made popular by Philadelphia architect Charles Klauder in the early 20th century—and enhance the students’ learning experience by facilitating growth, curiosity, and interaction with peers and faculty.
Students were the driving force
The project began as an addition in 2000, says Quigley, but because of budget shortages in the State of Colorado, it stayed in design for about five years. During that time, the program came to include the renovation of the existing building to accommodate the creation of a larger library and flexible common spaces and promote continuity between old and new. While the program grew, the budget shrank, and eventually administrators decided that student fees would be levied to help pay for the Koelbel Building. This is where sustainability became a factor.
 “Most colleges and universities have really become very focused and interested in sustainability. In this particular case, it really was the students who were the driving force behind it,” Quigley recalls. “At some point, there was a plan created to use student fees to help fund this project as well as several other projects. To have that happen, there needed to be some endorsement by the student body at the University of Colorado. Even though I do think the university is a large proponent of sustainability, it really was the students’ insistence that all of these buildings be at a minimum a LEED Silver if they were going to help fund them. It pushed this building in the direction that it went, and then our goal as a team was to try to even do better than that.” “Most colleges and universities have really become very focused and interested in sustainability. In this particular case, it really was the students who were the driving force behind it,” Quigley recalls. “At some point, there was a plan created to use student fees to help fund this project as well as several other projects. To have that happen, there needed to be some endorsement by the student body at the University of Colorado. Even though I do think the university is a large proponent of sustainability, it really was the students’ insistence that all of these buildings be at a minimum a LEED Silver if they were going to help fund them. It pushed this building in the direction that it went, and then our goal as a team was to try to even do better than that.”
 Innovation credits for managing pests Innovation credits for managing pests
Because most of the LEED site credits were unavailable to the design team, they focused their green efforts on lowering energy and water use, incorporating recycled and recyclable materials, using local stone and regionally manufactured materials, providing excellent indoor air quality, and achieving innovation credits through the creation of an active pest management plan (including weeds) and educational tours that highlight sustainable elements, says ARC Associate Sean Gaw. In addition to its sustainable achievements, the Koelbel Building yields new classrooms outfitted with the latest technology, team study rooms, a business conference center, new offices for business research centers and faculty, program administration offices for undergraduate and graduate programs, as well as expanded common spaces. The project also delivered a two-story library with an information commons, a coffee-house-style space with lounge furniture, computers, e-mail stations, and a full coffee bar.
The students’ reaction to their new facility has been terrific, enthuses Quigley. Before the renovation, the building was deserted after classes. “You wouldn’t see anybody in the building at all, and now it’s a building that after classes you see people hanging around all the time,” he says. “I think it has to do with the opportunities that we found within the building to plan areas that encourage and allow them to get together as groups and teams to study. Providing that kind of space was critical to the success of this building. It’s a very student-friendly building, and they are just delighted with what’s been created.” |


 Summary:
Summary:

 Innovation credits for managing pests
Innovation credits for managing pests