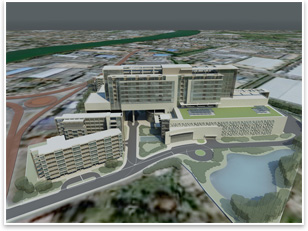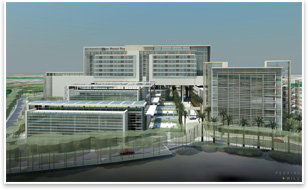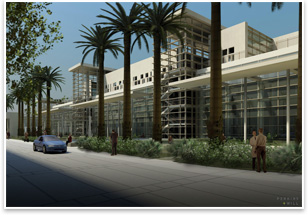
| Sri Lankan Hospital Strives for True Sustainability Perkins + Will-designed facility addresses social, economic, environmental sustainability Summary: Perkins + Will is designing the Embassy Medical Center in Colombo, Sri Lanka, to stem the loss of educated citizens, provide a truly self-sustaining and sustainable facility, and offer a world-class hospital that will serve an international clientele.
According to Chuck Knight, AIA, LEED-AP, principal, Perkins + Will, native Sri Lankan Tariq Rauf approached the firm to design a world-class hospital facility that would give back to his country of birth. As Knight explains, one consequence of the loss of Sri Lanka’s young, educated people to other cultures is that often their parents have stayed behind. “What’s happened is they’ve gotten to an age where their parents need assistance and they’re used to the American medical system,” Knight explains. “They’re finding out that their hospitals in Sri Lanka are woefully inadequate, so Tariq Rauf has taken it on as his own task to build a premier medical facility that would be based in Sri Lanka on a little over 13 acres of property.”
Social equity: In designing for a country that often lacks a reliable civic infrastructure, both client and architect feel that it is important that the facility operate independently of local utilities. To achieve that goal, the hospital will produce its own renewable energy, collect and store 60 to 90 percent of rainwater in tanks, and treat all waste water on site for conversion to potable water. The facility’s waste will provide power for the hospital through the use of a high temperature anaerobic digester that will take general, medical, food, and human wastes from both the hospital and surrounding areas to convert bio-methane to pipeline grade natural gas. In this way, the hospital will help reduce Colombo’s waste and sanitation problems by producing its own energy. A second consideration of social equity is providing family support spaces through outdoor courtyards and patios, a cultural need that is more pronounced in Sri Lanka than in the U.S. “Their culture requires a different pattern of care,” explains Knight. “So we’re going to be having some design elements that are different from the United States.” The facility is designed to integrate culture and technology by establishing a balance between the architecture of advanced western medicine and technology and the indigenous architecture of coastal Sri Lanka. Another way the facility will respond to Sri Lankan cultural norms is by incorporating the Buddhist and Muslim practice of Vas Tu (similar to Feng Shui), which dictates the use and placement of water, daylight, and more.
Environmental issues: Some of the strategies being employed to reduce the amount of energy needed to run the hospital by 30-50 percent less than comparable facilities include:
To reduce water consumption by 40-60 percent, the facility will incorporate dual flush valves and low-flow faucet restrictors and showerheads and will rely on solar thermal for hot water. In addition, a courtyard waterfall with lightly salinated water will cool and dehumidify the immediate area, providing fresh clean air in close proximity to common hospital spaces and patient rooms. While these multi-faceted approaches are critical to the facility and Colombo, the most important sustainable feature is that the entire facility is designed to withstand and operate fully during catastrophic events, such as hurricanes, tsunamis, and earthquakes. Learning from the tragedies in New Orleans following Hurricane Katrina in 2006 and the tsunami that hit Sri Lanka in 2004, this facility is designed to provide service and shelter during and following a natural disaster. “Operationally, it changes the way we do medical facilities today,” says Knight. For example, instead of putting the mechanical systems in the basement, they will be located three floors up to withstand water from floods and a 15-foot tsunami, allowing the facility to be in use when it is most needed. In addition, the planning of the ER and patient rooms is radically different from traditional hospital design. Knight explains that in an emergency situation, the ER rapidly can be moved to another floor and the 155-person single patient rooms, supplemented by nursing and doctor’s quarters, can hold 500 patients immediately. “This client asked us to go and throw away everything that we know about medical facilities and start thinking in a little different mode,” Knight explains. “As much medical work as we do, this turned us upside down.” Construction on the 500,000-square-foot Embassy Medical Center is expected to begin next spring, with completion anticipated in January 2011. |
||
Copyright 2008 The American Institute of Architects. All rights reserved. Home Page |
||
news headlines
practice
business
design
recent related
› Humanitarian Architect Believes Sustainability a Necessity
› Indian Green: Haworth Pune goes for sustainability in building and product
› Charleston Hospital Constructed to Withstand Hurricanes and Seismic Activity
See what the AIA Academy of Architecture for Health is working on.
See what the Technology in Architectural Practice Knowledge Community is up to.
Do You Know SOLOSO?
The AIA’s resource knowledge base can connect you to “Vegetation in Architecture,” by Clare Miflin, RA, LEED-AP, which details how plants can be part of a sustainable design solution and offer biophilic benefits to a building’s inhabitants.
See what else SOLOSO has to offer for your practice.
From the AIA Bookstore:
Sustainable Healthcare Architecture, by Robin Guenther & Gail Vittori (John Wiley & Sons, 2007).
Images courtesy of Perkins + Will.
Captions
1. A goal of Perkins + Will’s Embassy Medical Center in Colombo, Sri Lanka, is to create the “model” LEED®/GGHC (Green Guide for Health Care) medical center and to achieve “living building” status.
2. The building is aiming for a high degree of sustainability as well as the ability to withstand and function during high winds and tsunamis.
3. Construction on the 500,000-square-foot Embassy Medical Center is expected to begin next spring, with completion anticipated in January 2011.


 A three-pronged approach
A three-pronged approach The economics of sustainability:
The economics of sustainability: