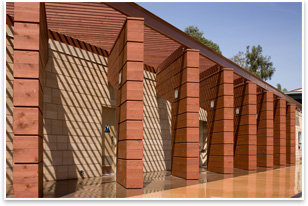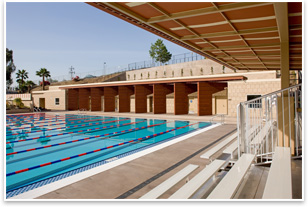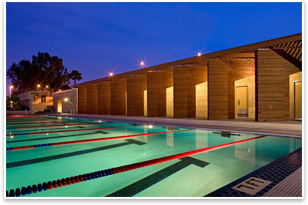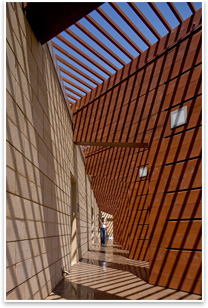Aquatics Center Opens at LA School
Brentwood School’s new Caruso Watt Aquatics Center combines sustainable, dramatic elements
by Russell Boniface
Associate Editor
 Summary: Culver City, Calif.-based Parallax Associates designed the new Caruso Watt Aquatics Center for the Brentwood School in West Los Angeles. The aquatics center opened in May and features a contemporary 25-meter by 25-yard, 10-lane competition swimming pool and a 5,100-square-foot aquatics building. The building is built into a hillside and composed of stacked, sand-colored, eight-inch-thick masonry to resemble stone blocks and reduce interior heat gain. Sustainable elements also include rooftop solar panels, drought-tolerant plants, two 12-foot-high retaining walls on the top of the hill, and a poolside façade of cedar piers that combine with a trellis to create shade while acting as a theatrical curtain to reveal student competitors to bleacher spectators. Summary: Culver City, Calif.-based Parallax Associates designed the new Caruso Watt Aquatics Center for the Brentwood School in West Los Angeles. The aquatics center opened in May and features a contemporary 25-meter by 25-yard, 10-lane competition swimming pool and a 5,100-square-foot aquatics building. The building is built into a hillside and composed of stacked, sand-colored, eight-inch-thick masonry to resemble stone blocks and reduce interior heat gain. Sustainable elements also include rooftop solar panels, drought-tolerant plants, two 12-foot-high retaining walls on the top of the hill, and a poolside façade of cedar piers that combine with a trellis to create shade while acting as a theatrical curtain to reveal student competitors to bleacher spectators.
How do you … design a state-of-the-art competition swimming pool and aquatics facility for a middle/high school that incorporates sustainable and dramatic design?
 Brentwood School, comprising grades 7-12, is on Sunset Boulevard in Los Angeles. Its new Caruso Watt Aquatics Center houses a masonry facility with a contemporary pool designed for swimming competition and water polo events. Parallax Associates stacked sand-colored concrete to give an impression of stone blocks. Its siting takes advantage of a hillside, with stairs from the top of the hill descending into the pool area and facility entrances. The goal is that trees and drought-tolerant plants will cover the hillside and face of two large retaining walls, thus nestling the facility into the landscape. Alaskan yellow cedar adorns the poolside façade, contrasting with the masonry. The combined elements create a dramatic design that also offers large amounts of shade and reduced heat gain, eliminating the need for air conditioning. Rooftop solar panels cap the energy-efficient design. Brentwood School, comprising grades 7-12, is on Sunset Boulevard in Los Angeles. Its new Caruso Watt Aquatics Center houses a masonry facility with a contemporary pool designed for swimming competition and water polo events. Parallax Associates stacked sand-colored concrete to give an impression of stone blocks. Its siting takes advantage of a hillside, with stairs from the top of the hill descending into the pool area and facility entrances. The goal is that trees and drought-tolerant plants will cover the hillside and face of two large retaining walls, thus nestling the facility into the landscape. Alaskan yellow cedar adorns the poolside façade, contrasting with the masonry. The combined elements create a dramatic design that also offers large amounts of shade and reduced heat gain, eliminating the need for air conditioning. Rooftop solar panels cap the energy-efficient design.
The aquatics building
The 5,100-square-foot aquatics building houses locker rooms for students and coaches, training and equipment rooms, offices, and mechanical rooms for pool machinery. Craig Jameson, AIA, principal-in-charge, project architect, and project manager, and John Masotta, AIA, principal-in-charge, worked on the center together. “Brentwood School has limitations to the amount of space for the project,“ Jameson explains. ”By carving back into the hillside and putting most of the building in an area previously occupied by the hill, we bought a little bit of extra site area for their pool complex. The two retaining walls behind the building also keeping the back portion of the building in the shade. It keeps the building cool so we don’t have to air-condition it.”
 Earthquake code required high, stabilized retaining walls. “It would have been extremely expensive to structure a single wall of that height, “Jameson says.” Our structural engineer came up with the idea of staggering the structure—making one wall two—where there is a step across the site from a lower wall to an upper wall. Breaking the wall in two dramatically cut the cost.” Earthquake code required high, stabilized retaining walls. “It would have been extremely expensive to structure a single wall of that height, “Jameson says.” Our structural engineer came up with the idea of staggering the structure—making one wall two—where there is a step across the site from a lower wall to an upper wall. Breaking the wall in two dramatically cut the cost.”
Concrete blocks in a running stack bond create a more monolithic look of large square blocks. “Every two blocks are stacked, instead of doing a running bond where each masonry unit is staggered. We stacked two blocks and put them side by side, and then next we go up a row and stagger those over so we get an appearance of large square blocks instead of smaller rectangular blocks,” Jameson explains. “We played up the squareness of the two masonry units to make it look like a single unit.”
The roof sports 130 square feet of solar panels. “Water circulates into coils and the sun heats it, then it’s returned to the swimming pool,” Jameson describes. “It keeps the water at a constant temperature. It doesn’t heat the entire pool, but it supplements the water heating system and offsets the cost and the amount of energy needed to heat the pool water.”
Pool covering equipment also helps keep the pool temperature constant. Says Jameson, “There is an area to one side of the pool across from the spectator area where we have pool covers that are pulled over the pool surface to keep the heat from radiating out of the pool during the night. It saves energy.”
 The trellis and pool The trellis and pool
The building’s pool-side façade has entries to the facility and uses Alaskan yellow cedar piers and an overhead trellis to create a shaded walkway between the building and pool area. “The trellis was born out of two reasons,” Jameson points out. “One, without the trellis, you have a utilitarian building. We wanted an organized façade, so you are not just looking at doors in a block wall. Number two is that we needed to shade the building on the pool side to keep both the swimmers cool and the building cool.
“In doing this, we thought to make more theater out the place,” he continues. “The swimmers come out of the locker room as if onto a stage through a curtain. The piers are diagonal, so their broad surface faces the bleachers, where you are not able to see the back wall with the doors, and you don’t see the swimmers entering the pool until they slip out in front of the trellis piers. It’s a dynamic element and it’s beautiful to see the interplay of the shadow lines of the trellis above play against the diagonal supporting piers.”
The pool itself is slightly deeper than 7 feet, has 10 lanes for competition, and uses a rimless gutter system. “In a conventional pool the water level is eight inches below the deck, and the water splashes into a perimeter gutter,” Jameson explains. ”In this configuration, the gutter surface is up at the deck/walking surface, giving a sense of an uninterrupted surface. They say it creates a faster pool, because waves spill over the edge of the gutter in the direction of the deck and don’t bounce back towards the swimmer. It’s an esoteric consideration, but I’ve heard from several people it creates a faster pool. It’s a perception that the swimmers have. The Brentwood swimmers’ times and enthusiasm are up, and routines that took them three hours to accomplish they now accomplish in half the time. And the spirit of the team is higher.”
|



