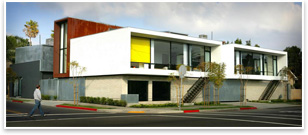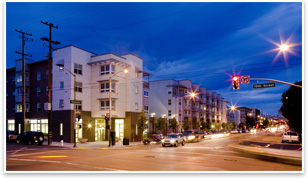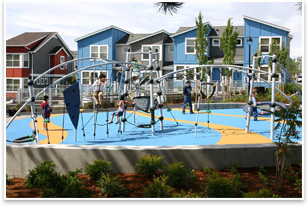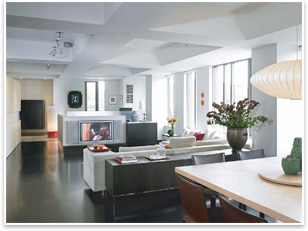AIA/HUD Secretary Awards Recognize Four Outstanding Housing Projects
by Molly Roche
Associate, AIA Honors and Awards
Summary: The AIA’s Housing and Custom Residential Knowledge Community, in conjunction with the Office of the Secretary of the U.S. Department of Housing and Urban Development (HUD), is pleased to present the four 2008 recipients of the AIA/HUD Secretary Awards. The award recognizes excellence in four categories: affordable housing architecture, neighborhood design, participatory design, and accessibility. These awards demonstrate that design matters, and the recipient projects offer examples of important developments in the housing industry.
 Excellence in Affordable Housing Design Award Excellence in Affordable Housing Design Award
Project: K Lofts
Location: San Diego
Architect: Jonathan Segal FAIA Architect
Developer: Jonathan Segal, FAIA
KLOFTS is a collection of simple architectural forms collaged to create a nine-unit loft building on a 9,000-square-foot urban property in downtown San Diego. The Modern building integrates urban living environments for a mixture of very low income (50 percent of median income) affordable and market rate rental units with each unit containing large private outdoor spaces and oversize glazing. The sustainable project provides 50 percent renewable electricity. The KLOFTS was designed with a participatory design process, creating positive connections among residents, community stakeholders, local government officials, and civic groups. “This project shows that affordable projects can look great. This reflects designs south of the border and plays with the colors of Mexico in this location that is not too far from the border,” the jury said. “It also exhibits a nice mixed use of materials. It takes off where the case studies houses left off, taking it another step. We like its rhythm and balance of the colors and forms—Mondrian meets Donald Judd.”
Photo © Paul Body.
 Creating Community Connection Award Creating Community Connection Award
Project: Valencia Gardens
Location: San Francisco
Architect: Van Meter Williams Pollack LLP with Associate Architect Martinez Architects, Inc.
Developer: Mission Housing Development Corp.
This HOPE VI federally funded mixed-use affordable public housing project is located on a five-acre site in the Mission District of San Francisco. The client sought to replace an existing failed urban development. The primary goals were to connect the project with the surrounding urban fabric, re-establish a strong sense of place amongst the neighboring community, provide a safe place that establishes defensible space while acknowledging household independence, and foster a sense of pride through design, community oriented space, and public art. Without a doubt, it is a unique set of plans and layout. Each unit has its own individuality. Living/Work space is an interesting integration of different uses other than housing. The connection of this building to its surrounding area indicates that the building is well integrated to the community in addition to providing the residents with the ability to work in their units. The linked gardens are a standout, and there is a nice juxtaposition of materials and color.
Photos ©Ted Betz, J. Michael Tucker.
 Community-Informed Design Award Community-Informed Design Award
Project : Greenbridge
Location: White Center, Wash.
Architect: GGLO, with Associate Architect Arellano/Christofides
Owner: King County Housing Authority
This 100-acre HOPE VI Redevelopment is a mixed-income, Built Green Community of 1,000 low-income workforce rental and for-sale homes. Included are parks and pedestrian trails, community facilities, and an elementary school. The project cost is approximately $250 million, achieved through public-private partnerships. An intensive public participation process included more than 100 meetings with residents, neighbors, business leaders, public agencies, and the surrounding community implemented over a nine-month master planning period. “This project greatly emphasizes community involvement in the design process from initiation to execution. This is a great extension of public planning projects from the early days of HUD’s 701,” the jury noted. “Creating community is a challenge even to think about with a project of this size, and the architects deserve credit for coming up with this master plan that gives the team a chance to look and see what’s coming. At the bottom of the site plan, the grid is an extension of the map, so the plan is an effort to knit the new development with the existing community.”
Photo © Steve Keating Photography.
 Housing Accessibility—Alan J. Rothman Award Housing Accessibility—Alan J. Rothman Award
Project: Patrolia Loft
Location: Boston
Architect: Ruhl Walker Architects
Owner: Brian Patrolia
This interior fit-out of an existing concrete-shell apartment for a wheelchair user starts with the proposition that accessible design should first and foremost be good design. A sophisticated, urbane owner desired a loft that would be simultaneously uplifting and tranquil as a place for both work and entertainment and would reflect the full range of his interests. Specific accommodations for his mobility limitations are incorporated honestly, without unnecessary concealment and also without becoming unattractive afterthoughts or distractions. “There’s a beautiful meshing of accessibility and architecture and one is not given precedence over the other. It has a nice duality of the space, therefore the space is more enduring,” the jury said. “The project has a longer lineage in the sense that accessibility is not its main definer over its lifestyle. Design itself creates a dynamic that is inspiring in terms of accessibility, for example the inclusion of carpeting, using standard cabinets in an unusual way. Why don’t they do this more often?”
Photos © Greg Premru Photography, Edua Wilde Photography.
|


 Excellence in Affordable Housing Design Award
Excellence in Affordable Housing Design Award Creating Community Connection Award
Creating Community Connection Award Community-Informed Design Award
Community-Informed Design Award Housing Accessibility—Alan J. Rothman Award
Housing Accessibility—Alan J. Rothman Award