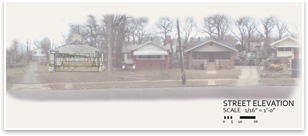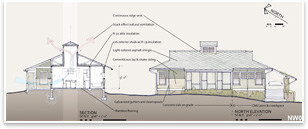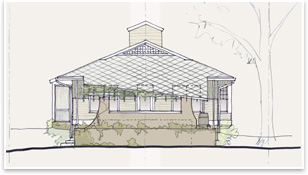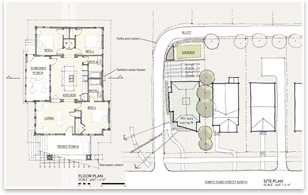
AIA Birmingham’s AIA4Shelter Competition Offers Homes for the Homeless by Russell Boniface
Summary: AIA Birmingham’s AIA4Shelter committee is working with nonprofit Aletheia House in Birmingham to build a one-story, three-bedroom, single-family bungalow for a homeless family in the city’s historic Norwood neighborhood. The bungalow home is the result of AIA Birmingham’s design competition that invited chapter members to participate. Construction is expected to begin at a budget of $100,000. AIA4Shelter is an AIA Birmingham committee started in the fall of 2006 to encourage members to work with the community to reduce homelessness. Arch L. Trulock, AIA, principal architect, Trulock Architecture, LLC, and AIA4Shelter chairman, recalls speaking up at an AIA Birmingham executive committee meeting about how AIA chapters around the country are helping the homeless—and that AIA Birmingham should begin its own program. “I got nominated to be chairman,” he says. “AIA Birmingham was real excited and felt that whatever we could do in that arena we should do.”
Four winning designs were selected from 13 entries by a five-member jury. “We had two architects, one of whom was an architecture historian, one contractor, and a member of the neighborhood association on the jury,” notes Trulock. The designs were judged based on neighborhood context, affordability, sustainability, design, and livability. Birmingham-based Cohen Carnaggio Reynolds garnered the winning design and received a $1,000 award. The second place design received a $500 award, and non-cash prizes were awarded to the third and fourth place designs. “The intent is that Aletheia House will build all four designs on different sites,” adds Trulock. “Part of the competition was that the designs be flexible enough so that each can be modified to fit whatever neighborhood site.” Fitting into neighborhood context
Trulock is enthusiastic about the revitalization of Norwood. “There are houses that are run down and haven’t been taken care of over the years, but it’s a gorgeous old neighborhood that is coming back.”
|
||
Copyright 2008 The American Institute of Architects. All rights reserved. Home Page |
||
home
news headlines
practice
business
design
recent related
› AIA Nebraska Spearheads “The Flatwater Metroplex: Envisioning Regional Design”
› Planting Community in Fallow
Field
The committee members of AIA4Shelter:
• Josef Fischer
• Ken Sherrod, Assoc. AIA
• Kenny Craft
• Melissa Sullivan
• Shan Oliver
• Scott Burnett
• Brian Hand
• Arch Trulock, AIA.
For more information on AIA Birmingham’s AIA4Shelter program, go to AIA Birmingham’s AIA4Shelter Web site.




